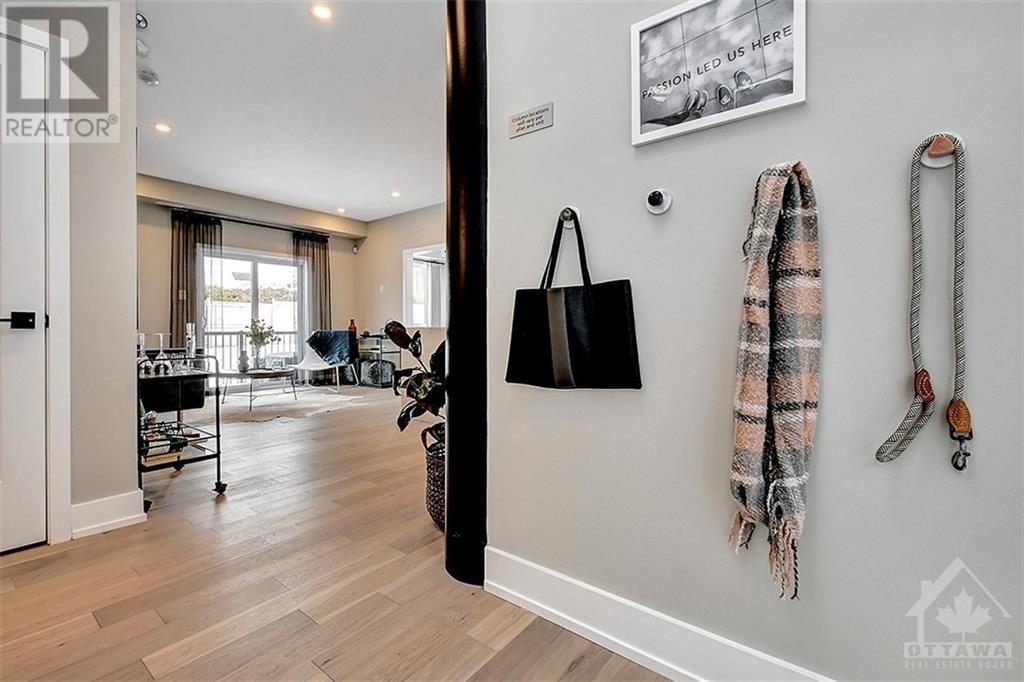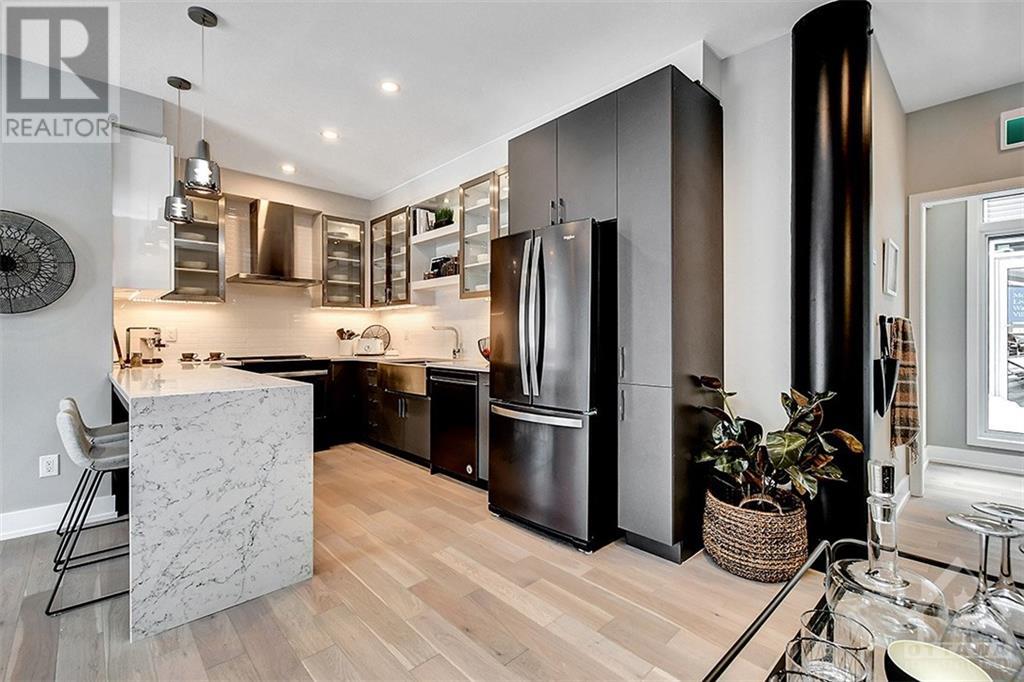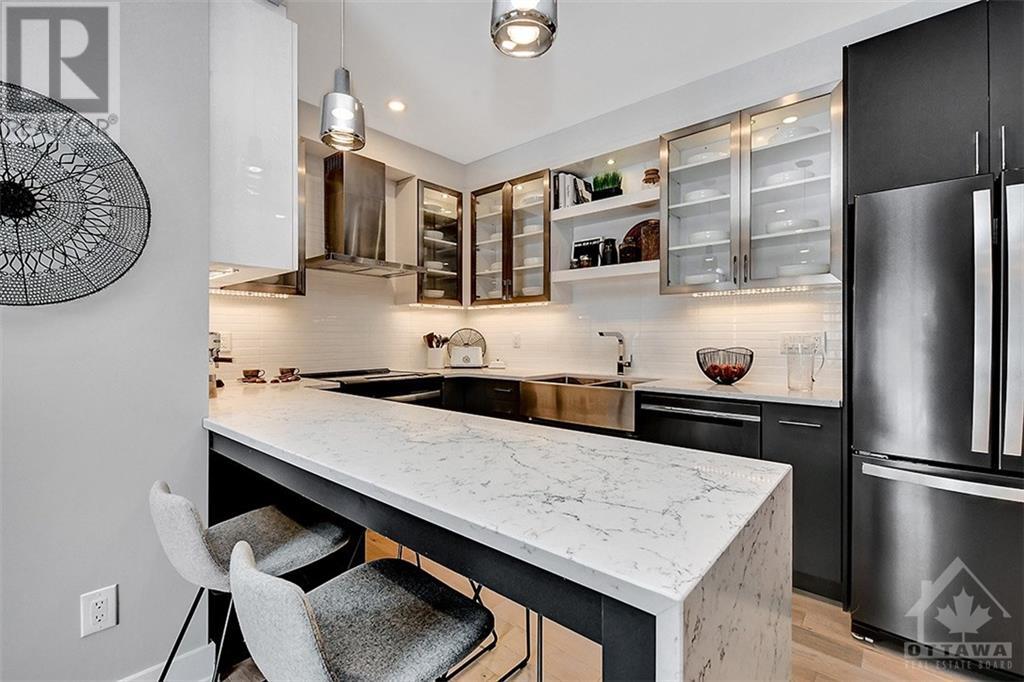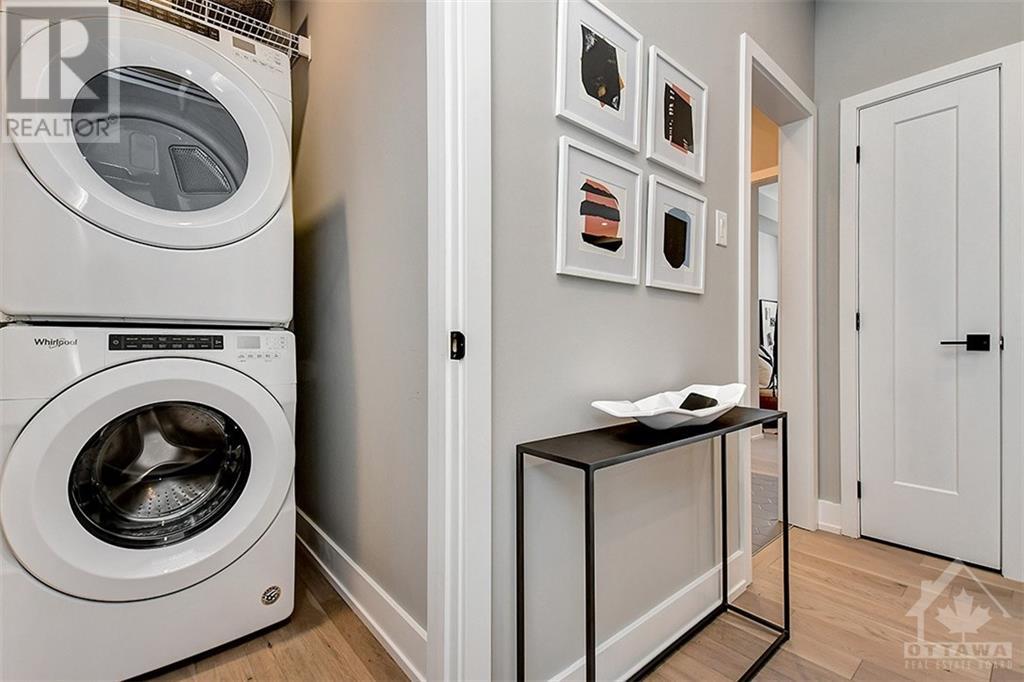722 Mishi Ottawa, Ontario K1K 0P2
$409,900Maintenance, Insurance
$230 Monthly
Maintenance, Insurance
$230 MonthlyFlooring: Ceramic, Be the first to live in this brand new 2Bed/2Bath stacked home in Wateridge’s master planned community, steps from the Ottawa River and a quick drive to downtown. This community is filled with parks, trails and amazing amenities. The Britannia END unit has a bright, sun filled open floor plan with lots of windows and extra light, featuring 9’ ceilings on both levels. The main level features laminate flooring throughout and an upgraded floor plan which includes a powder room. The kitchen boasts modern, white cabinets, quartz countertops, backsplash and a breakfast bar overlooking the living and dining room. Lower level with two spacious bedrooms, plenty of closet space. Full bath features quartz countertops and undermount sinks. One outdoor parking space is included. Floor plans and colour package attached. Interim occupancy fees will be covered by the builder!, Flooring: Laminate, Flooring: Carpet Wall To Wall (id:19720)
Property Details
| MLS® Number | X9523814 |
| Property Type | Single Family |
| Neigbourhood | Wateridge Village |
| Community Name | 3104 - CFB Rockcliffe and Area |
| Amenities Near By | Public Transit, Park |
| Community Features | Pets Allowed |
| Parking Space Total | 1 |
Building
| Bathroom Total | 2 |
| Bedrooms Below Ground | 2 |
| Bedrooms Total | 2 |
| Basement Development | Finished |
| Basement Type | Full (finished) |
| Cooling Type | Central Air Conditioning |
| Exterior Finish | Brick |
| Foundation Type | Concrete |
| Heating Fuel | Natural Gas |
| Heating Type | Forced Air |
| Stories Total | 2 |
| Type | Apartment |
| Utility Water | Municipal Water |
Land
| Acreage | No |
| Land Amenities | Public Transit, Park |
| Zoning Description | Residential |
Rooms
| Level | Type | Length | Width | Dimensions |
|---|---|---|---|---|
| Lower Level | Primary Bedroom | 2.89 m | 3.35 m | 2.89 m x 3.35 m |
| Lower Level | Bedroom | 2.81 m | 3.35 m | 2.81 m x 3.35 m |
| Lower Level | Bathroom | Measurements not available | ||
| Main Level | Kitchen | 3.37 m | 2.36 m | 3.37 m x 2.36 m |
| Main Level | Living Room | 4.31 m | 5.48 m | 4.31 m x 5.48 m |
https://www.realtor.ca/real-estate/27568969/722-mishi-ottawa-3104-cfb-rockcliffe-and-area
Interested?
Contact us for more information

Tarek El Attar
Salesperson
255 Michael Cowpland Drive
Ottawa, Ontario K2M 0M5
(866) 530-7737
(647) 849-3180
www.exprealty.ca/

Steve Alexopoulos
Broker
255 Michael Cowpland Drive
Ottawa, Ontario K2M 0M5
(866) 530-7737
(647) 849-3180
www.exprealty.ca/






















