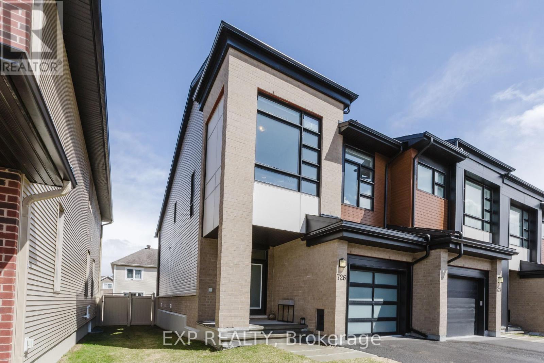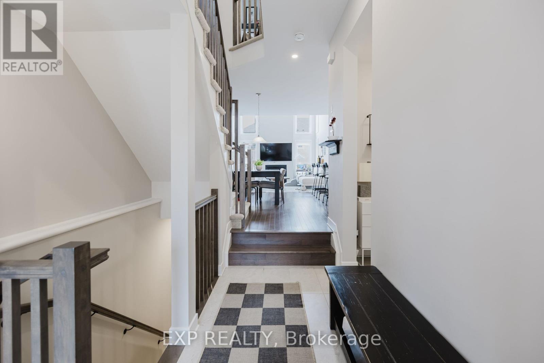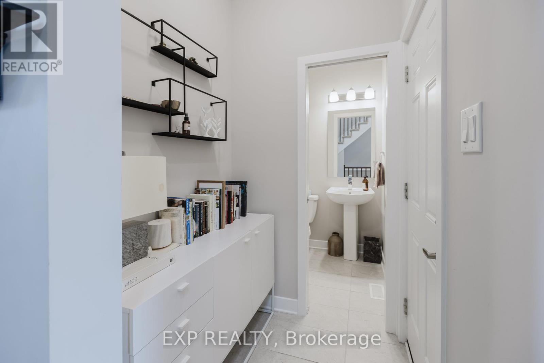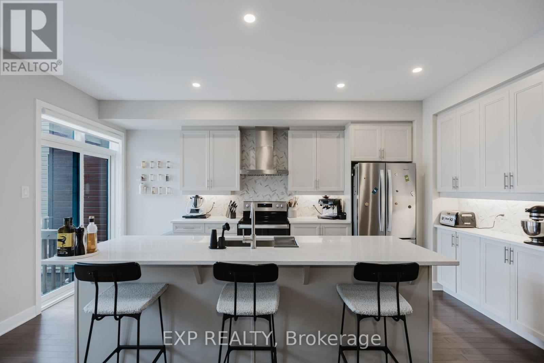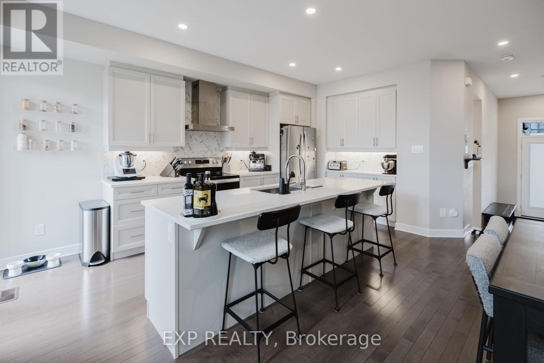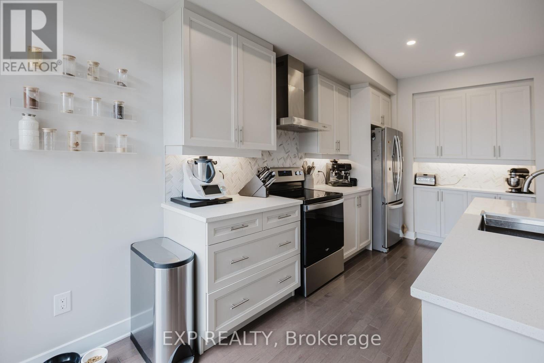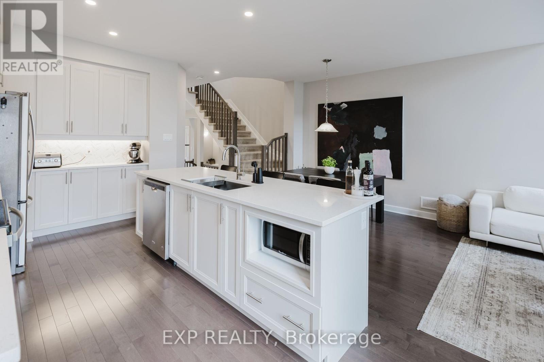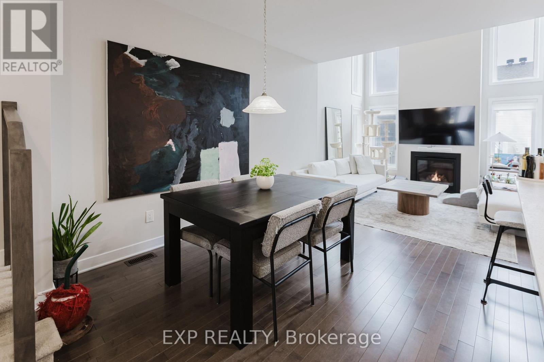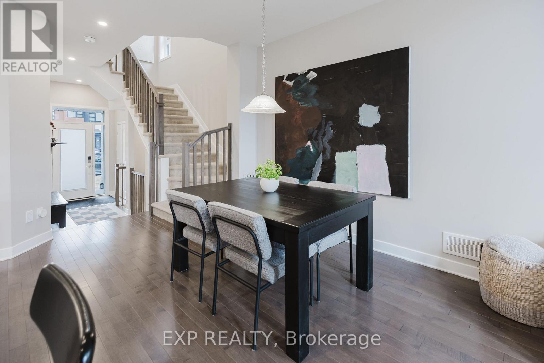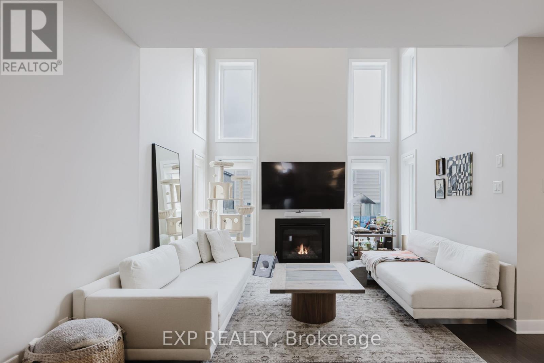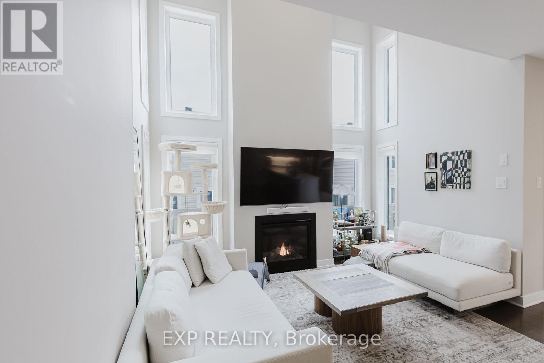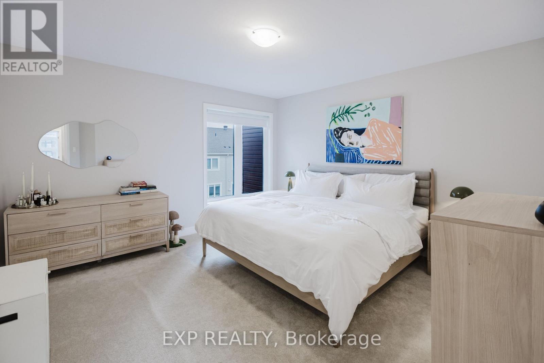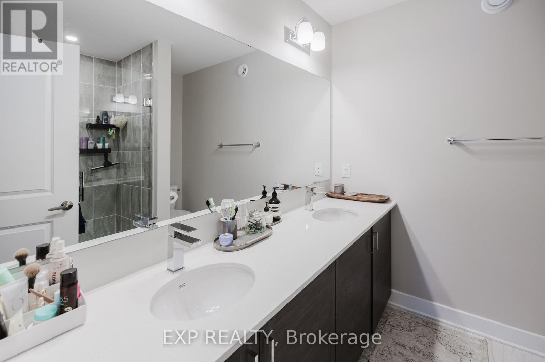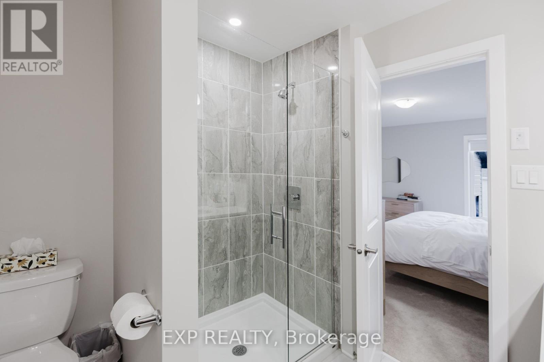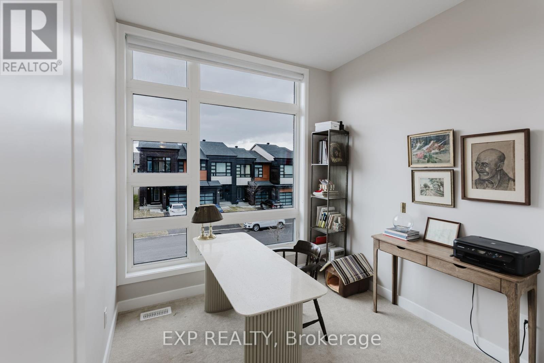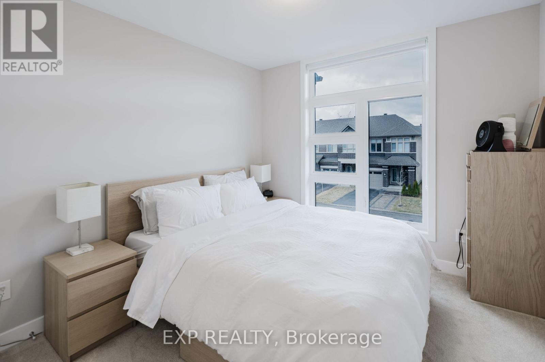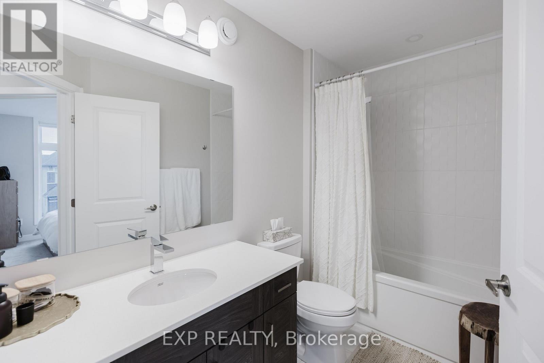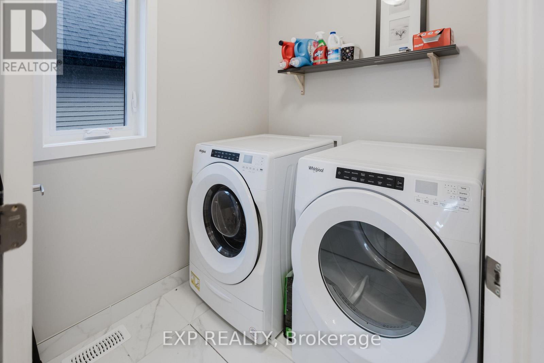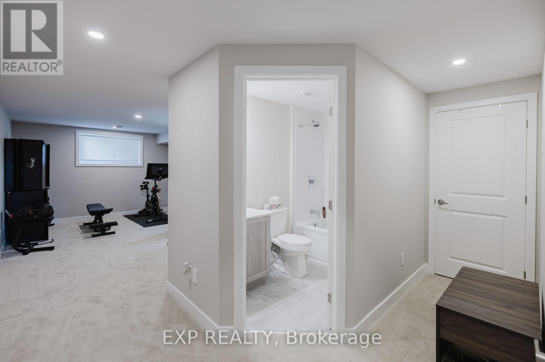726 Twist Way Ottawa, Ontario K2V 0M8
$729,900
Welcome to your dream End Unit townhome! Conveniently located near schools, parks, nature trails & various amenities, this luxury 3 Bed/4 Bath End unit residence blends comfort with modern living. As you step inside, you'll be welcomed by a thoughtfully designed spacious open concept floor plan adorned with soaring open to above ceilings & large windows. The spacious living and dining areas flow seamlessly into the gourmet all white kitchen, a chef's dream, featuring S/S appliances, a generous quartz island with a breakfast bar and ample cabinetry for all your culinary needs. Upstairs, the primary suite is a private retreat with a walk-in closet & luxury ensuite with dual quartz countertop sinks & walk-in glass shower. A bright good size second bedroom also features large windows and high ceilings. Third bedroom, another full bath & laundry room round out this level. The builder finished basement includes a rec room perfect for entertainment, a full bath & lots of storage. Min 24 hr. irrevocable on all offers. (id:19720)
Property Details
| MLS® Number | X12095882 |
| Property Type | Single Family |
| Community Name | 9010 - Kanata - Emerald Meadows/Trailwest |
| Amenities Near By | Public Transit |
| Parking Space Total | 3 |
Building
| Bathroom Total | 4 |
| Bedrooms Above Ground | 3 |
| Bedrooms Total | 3 |
| Age | 0 To 5 Years |
| Amenities | Fireplace(s) |
| Appliances | Garage Door Opener Remote(s), Blinds, Dishwasher, Dryer, Garage Door Opener, Hood Fan, Stove, Washer, Refrigerator |
| Basement Development | Finished |
| Basement Type | Full (finished) |
| Construction Style Attachment | Attached |
| Cooling Type | Central Air Conditioning, Air Exchanger |
| Exterior Finish | Brick, Vinyl Siding |
| Fireplace Present | Yes |
| Fireplace Total | 1 |
| Foundation Type | Poured Concrete |
| Half Bath Total | 1 |
| Heating Fuel | Natural Gas |
| Heating Type | Forced Air |
| Stories Total | 2 |
| Size Interior | 1,500 - 2,000 Ft2 |
| Type | Row / Townhouse |
| Utility Water | Municipal Water |
Parking
| Garage |
Land
| Acreage | No |
| Fence Type | Fenced Yard |
| Land Amenities | Public Transit |
| Sewer | Sanitary Sewer |
| Size Depth | 101 Ft |
| Size Frontage | 25 Ft ,9 In |
| Size Irregular | 25.8 X 101 Ft |
| Size Total Text | 25.8 X 101 Ft |
Rooms
| Level | Type | Length | Width | Dimensions |
|---|---|---|---|---|
| Second Level | Primary Bedroom | 3.96 m | 3.27 m | 3.96 m x 3.27 m |
| Second Level | Bedroom 2 | 2.94 m | 3.45 m | 2.94 m x 3.45 m |
| Second Level | Bedroom 3 | 2.79 m | 2.89 m | 2.79 m x 2.89 m |
| Basement | Recreational, Games Room | 3.58 m | 5 m | 3.58 m x 5 m |
| Main Level | Living Room | 3.75 m | 2.89 m | 3.75 m x 2.89 m |
| Main Level | Dining Room | 2.99 m | 4.21 m | 2.99 m x 4.21 m |
| Main Level | Kitchen | 2.64 m | 4.87 m | 2.64 m x 4.87 m |
Utilities
| Cable | Available |
| Sewer | Available |
Contact Us
Contact us for more information

Inder Malhi
Broker
www.malhirealestate.com/
343 Preston Street, 11th Floor
Ottawa, Ontario K1S 1N4
(866) 530-7737
(647) 849-3180
Manthan Savani
Salesperson
343 Preston Street, 11th Floor
Ottawa, Ontario K1S 1N4
(866) 530-7737
(647) 849-3180
Saurabh Sharma
Salesperson
343 Preston Street, 11th Floor
Ottawa, Ontario K1S 1N4
(866) 530-7737
(647) 849-3180

Mudit Mogla
Salesperson
www.facebook.com/profile.php?id=61562739748038
343 Preston Street, 11th Floor
Ottawa, Ontario K1S 1N4
(866) 530-7737
(647) 849-3180




