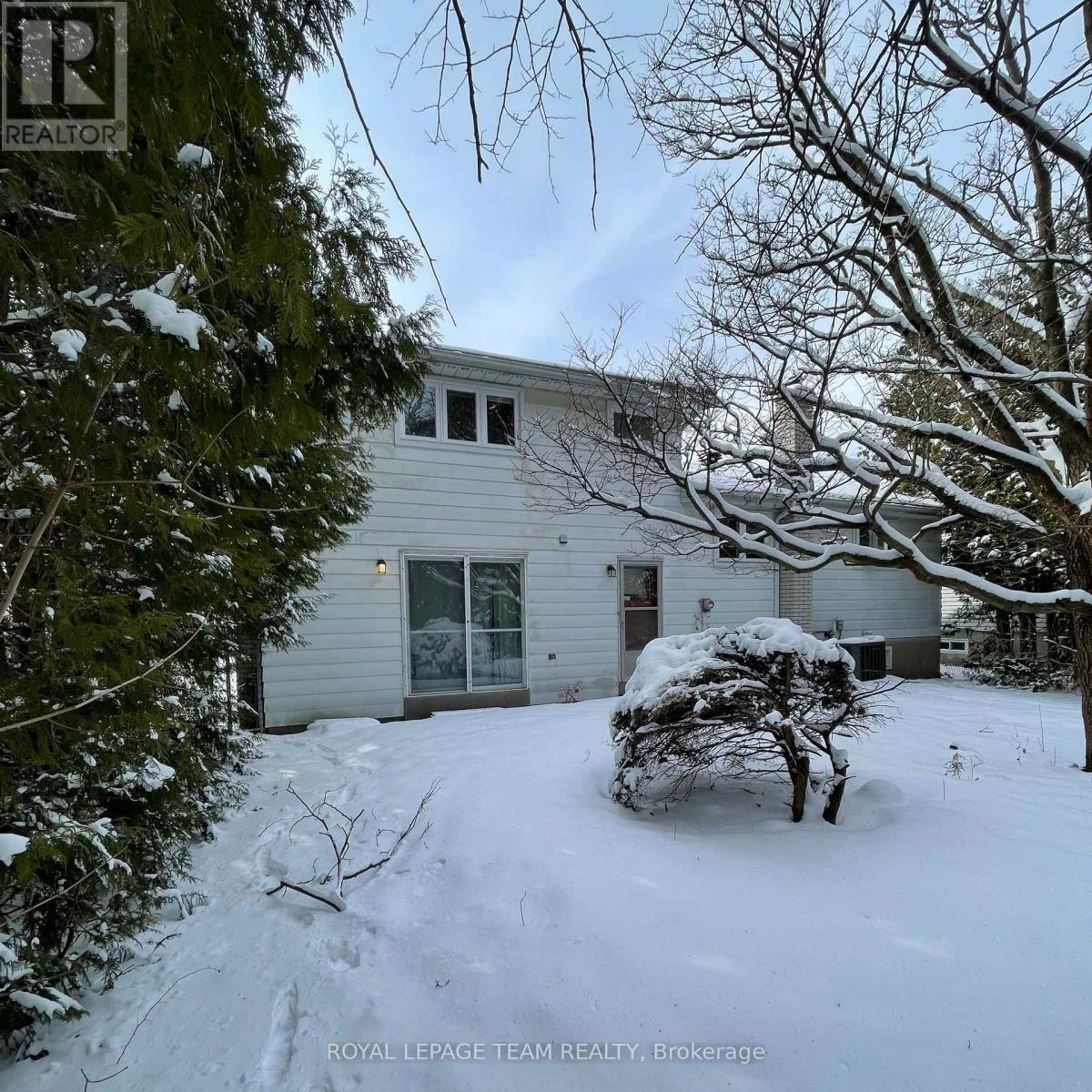73 Westpark Drive Ottawa, Ontario K1B 3G4
$499,900
A rare opportunity awaits at 73 Westpark Drive, offering a blank canvas for contractors, investors, and visionaries looking to bring their design and creativity to life. This property provides the perfect foundation to customize exactly what you envision, whether it is a modern masterpiece, a timeless classic, or an investment tailored to market demand. With the hard work of clearing the space already done, you can shape the interior layout, finishes, and features to suit your style. Situated in a desirable location, this home presents an excellent chance to secure a single-family property at a competitive price point and transform it into something truly special. No Offers until Monday, April 14th at 1:00pm As per Form 244. (id:19720)
Property Details
| MLS® Number | X12067014 |
| Property Type | Single Family |
| Community Name | 2301 - Blackburn Hamlet |
| Amenities Near By | Public Transit, Park |
| Parking Space Total | 3 |
Building
| Bathroom Total | 2 |
| Bedrooms Above Ground | 2 |
| Bedrooms Total | 2 |
| Amenities | Fireplace(s) |
| Appliances | Dishwasher, Dryer, Garage Door Opener, Hood Fan, Stove, Washer, Refrigerator |
| Basement Development | Unfinished |
| Basement Type | N/a (unfinished) |
| Construction Style Attachment | Detached |
| Construction Style Split Level | Sidesplit |
| Cooling Type | Central Air Conditioning |
| Exterior Finish | Brick, Vinyl Siding |
| Fireplace Present | Yes |
| Fireplace Total | 1 |
| Foundation Type | Poured Concrete |
| Half Bath Total | 1 |
| Heating Fuel | Natural Gas |
| Heating Type | Forced Air |
| Size Interior | 1,500 - 2,000 Ft2 |
| Type | House |
| Utility Water | Municipal Water |
Parking
| Attached Garage | |
| Garage |
Land
| Acreage | No |
| Fence Type | Partially Fenced |
| Land Amenities | Public Transit, Park |
| Sewer | Sanitary Sewer |
| Size Depth | 110 Ft |
| Size Frontage | 60 Ft |
| Size Irregular | 60 X 110 Ft |
| Size Total Text | 60 X 110 Ft |
| Zoning Description | R1ww |
Rooms
| Level | Type | Length | Width | Dimensions |
|---|---|---|---|---|
| Second Level | Bathroom | 3.39 m | 1.25 m | 3.39 m x 1.25 m |
| Second Level | Primary Bedroom | 4.69 m | 3.66 m | 4.69 m x 3.66 m |
| Second Level | Bedroom 2 | 4.18 m | 3.35 m | 4.18 m x 3.35 m |
| Second Level | Bedroom 3 | 2.93 m | 3.11 m | 2.93 m x 3.11 m |
| Basement | Laundry Room | 8.32 m | 6.68 m | 8.32 m x 6.68 m |
| Main Level | Foyer | 3.04 m | 3.66 m | 3.04 m x 3.66 m |
| Main Level | Bathroom | 1.54 m | 1.22 m | 1.54 m x 1.22 m |
| Main Level | Family Room | 6.1 m | 3.66 m | 6.1 m x 3.66 m |
| In Between | Kitchen | 2.65 m | 3.88 m | 2.65 m x 3.88 m |
| In Between | Eating Area | 3.81 m | 3.02 m | 3.81 m x 3.02 m |
| In Between | Living Room | 6.86 m | 3.69 m | 6.86 m x 3.69 m |
| In Between | Dining Room | 3.81 m | 2.26 m | 3.81 m x 2.26 m |
Utilities
| Sewer | Installed |
https://www.realtor.ca/real-estate/28131562/73-westpark-drive-ottawa-2301-blackburn-hamlet
Contact Us
Contact us for more information

Luigi Aiello
Salesperson
laottawa.com/
www.facebook.com/Luigi-Aiello-LA-Ottawa-378995412932590/
ca.linkedin.com/in/luigi-aiello-62363a24
384 Richmond Road
Ottawa, Ontario K2A 0E8
(613) 729-9090
(613) 729-9094
www.teamrealty.ca/

Kim Lynne Aiello
Salesperson
www.facebook.com/
ca.linkedin.com/
384 Richmond Road
Ottawa, Ontario K2A 0E8
(613) 729-9090
(613) 729-9094
www.teamrealty.ca/
Danitra Mcmullen
Salesperson
384 Richmond Road
Ottawa, Ontario K2A 0E8
(613) 729-9090
(613) 729-9094
www.teamrealty.ca/










