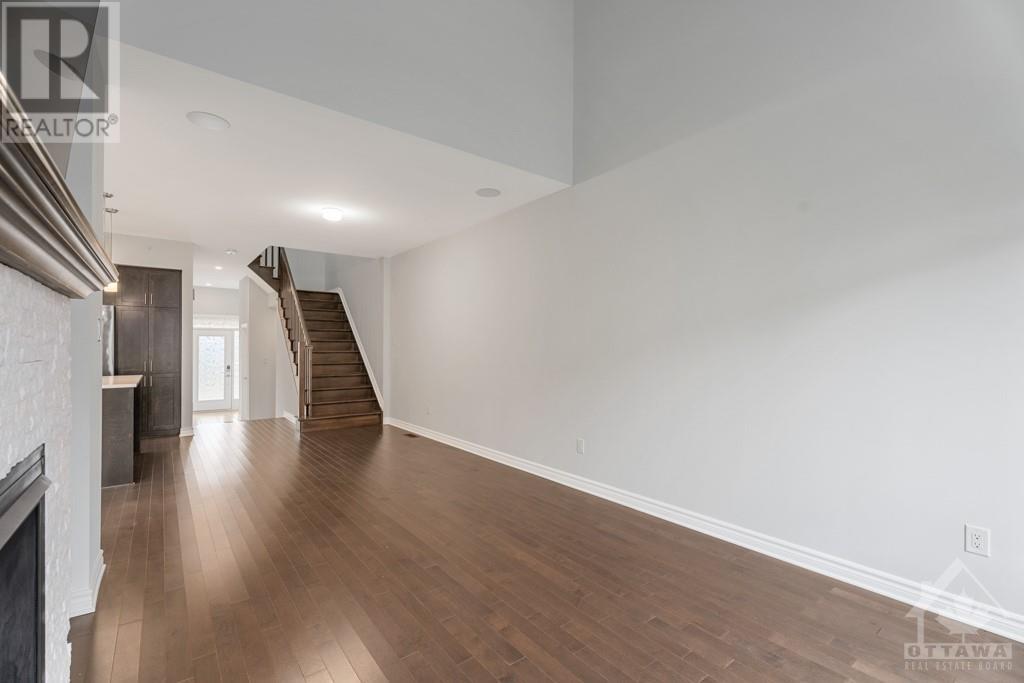734 Capricorn Circle Ottawa, Ontario K4M 0J4
$679,900
Welcome home! This beautiful 3-bed Richcraft Addison townhome is sure to impress w/over $40K in upgrades. The interlocked & riverstone front yard offers possibility for tandem parking & minimal maintenance. Meticulously maintained by the original owner w/potlights & modern light fixtures, hardwood flrs on main, staircase & second lvl, 9' ceiling w/integrated music system, and a 17' vaulted ceiling in the living rm, which includes a fireplace w/white-stone mantle & tons of natural light from the massive windows. The spacious kitchen features granite counters & center island breakfast bar, SS appls & a walkout to the backyard w/ gas hookup. The 2nd lvl primary suite feature a walk-in closet & 4pc ensuite. 2 add’l beds & laundry closet complete the upper lvl. The finished LL offers a carpeted rec rm perfect for family activities. Parks, schools, plazas & future Limebank LRT are minutes away, and conveniently located a bridge away from major amenities in Barrhaven. 24hr irrev on offers. (id:19720)
Property Details
| MLS® Number | 1416465 |
| Property Type | Single Family |
| Neigbourhood | Riverside South |
| Amenities Near By | Airport, Public Transit |
| Parking Space Total | 3 |
Building
| Bathroom Total | 3 |
| Bedrooms Above Ground | 3 |
| Bedrooms Total | 3 |
| Appliances | Refrigerator, Dishwasher, Dryer, Stove, Washer, Blinds |
| Basement Development | Finished |
| Basement Type | Full (finished) |
| Constructed Date | 2020 |
| Cooling Type | Central Air Conditioning |
| Exterior Finish | Brick, Vinyl |
| Fireplace Present | Yes |
| Fireplace Total | 1 |
| Flooring Type | Wall-to-wall Carpet, Hardwood, Tile |
| Foundation Type | Poured Concrete |
| Half Bath Total | 1 |
| Heating Fuel | Natural Gas |
| Heating Type | Forced Air |
| Stories Total | 2 |
| Type | Row / Townhouse |
| Utility Water | Municipal Water |
Parking
| Attached Garage |
Land
| Acreage | No |
| Land Amenities | Airport, Public Transit |
| Landscape Features | Landscaped |
| Sewer | Municipal Sewage System |
| Size Depth | 101 Ft ,7 In |
| Size Frontage | 20 Ft |
| Size Irregular | 19.99 Ft X 101.59 Ft |
| Size Total Text | 19.99 Ft X 101.59 Ft |
| Zoning Description | R4z Residential |
Rooms
| Level | Type | Length | Width | Dimensions |
|---|---|---|---|---|
| Second Level | Primary Bedroom | 14'0" x 12'6" | ||
| Second Level | Bedroom | 9'8" x 10'0" | ||
| Second Level | Bedroom | 9'4" x 12'6" | ||
| Second Level | 4pc Ensuite Bath | Measurements not available | ||
| Second Level | Full Bathroom | Measurements not available | ||
| Second Level | Other | Measurements not available | ||
| Second Level | Laundry Room | Measurements not available | ||
| Basement | Recreation Room | 10'6" x 29'0" | ||
| Main Level | Living Room/dining Room | 11'8" x 24'8" | ||
| Main Level | Kitchen | 8'0" x 10'4" | ||
| Main Level | Partial Bathroom | Measurements not available |
https://www.realtor.ca/real-estate/27549452/734-capricorn-circle-ottawa-riverside-south
Interested?
Contact us for more information

Jeffrey Usher
Broker of Record
www.grapevine.ca/

48 Cinnabar Way
Ottawa, Ontario K2S 1Y6
(613) 829-1000
(613) 695-9088
www.grapevine.ca/

































