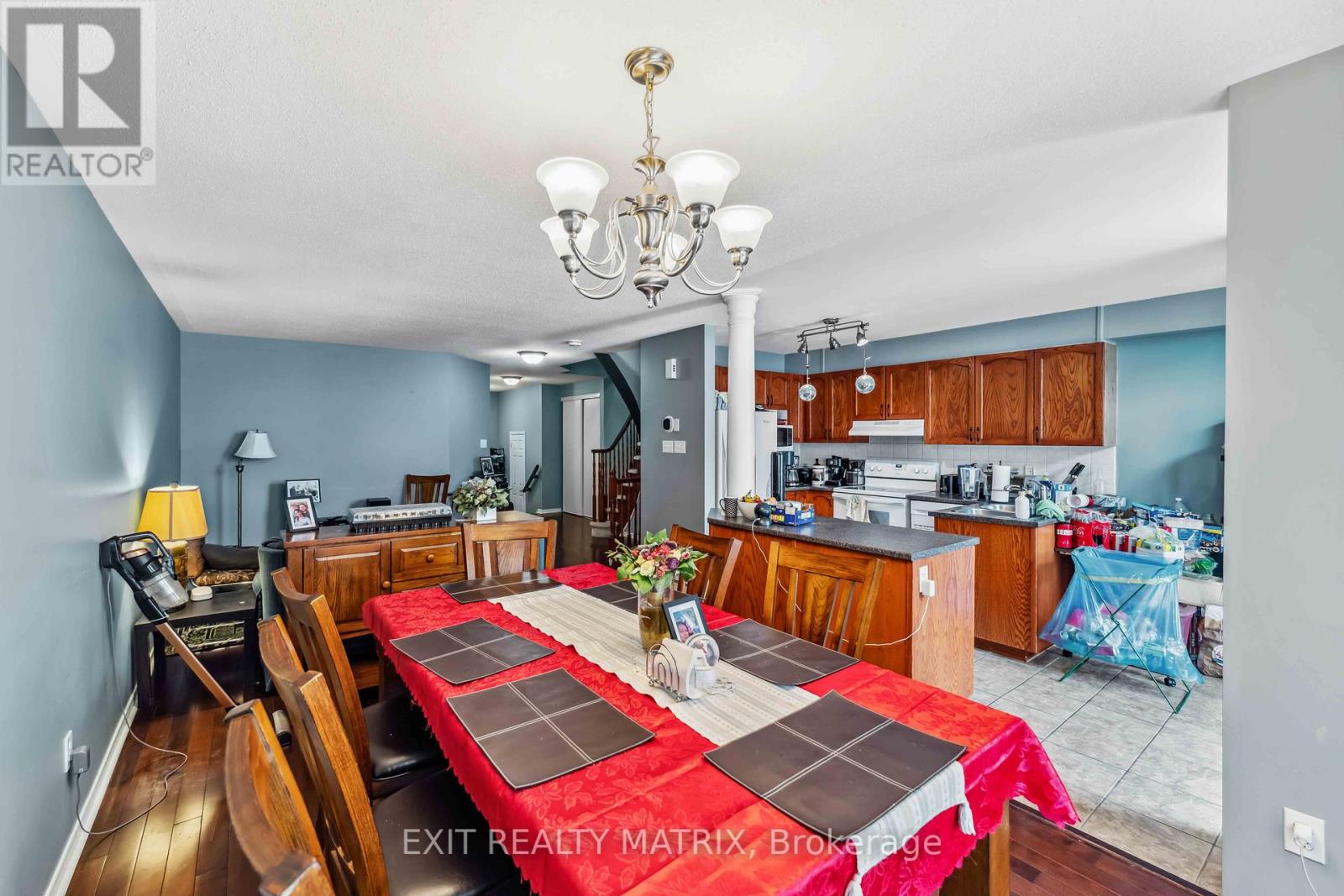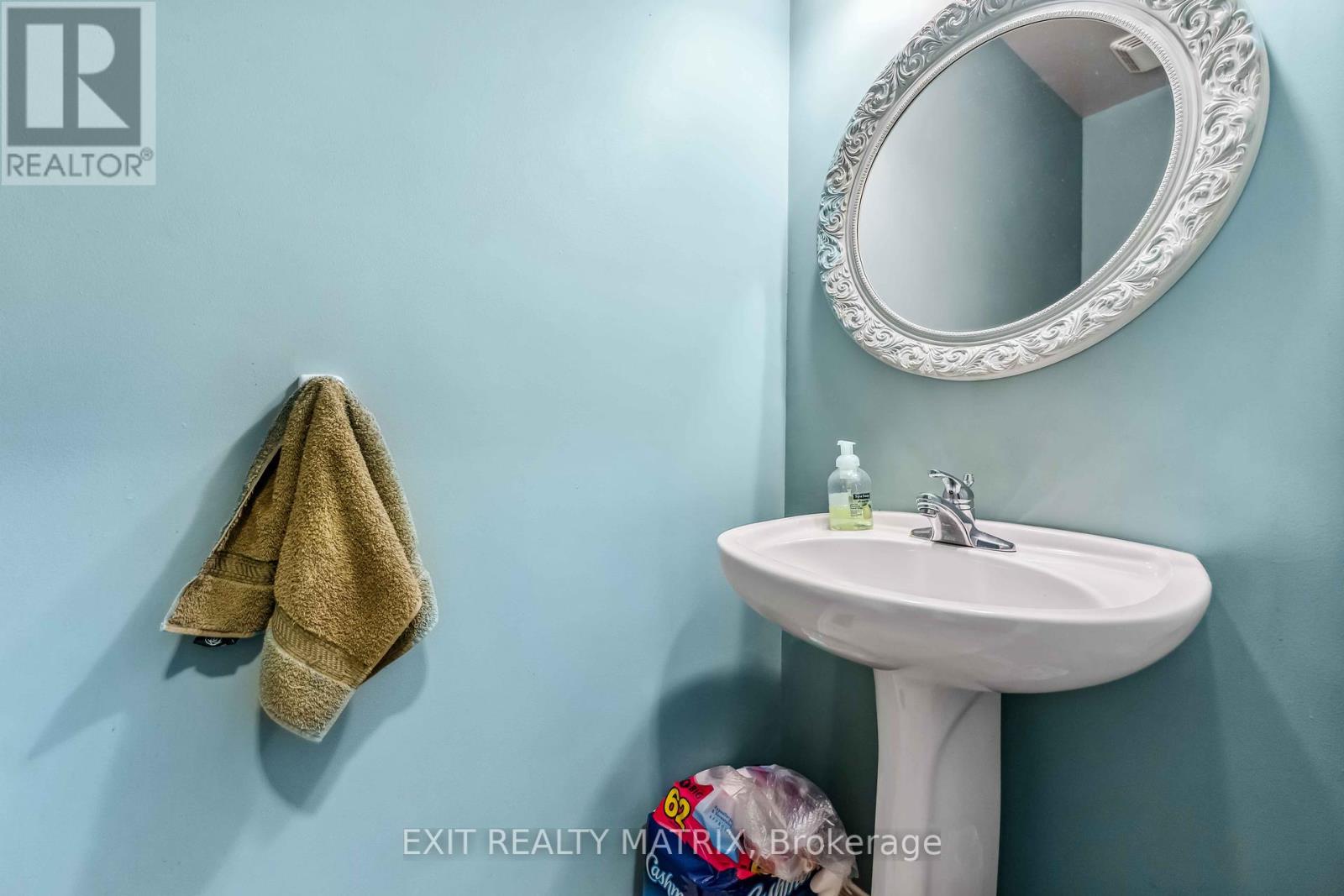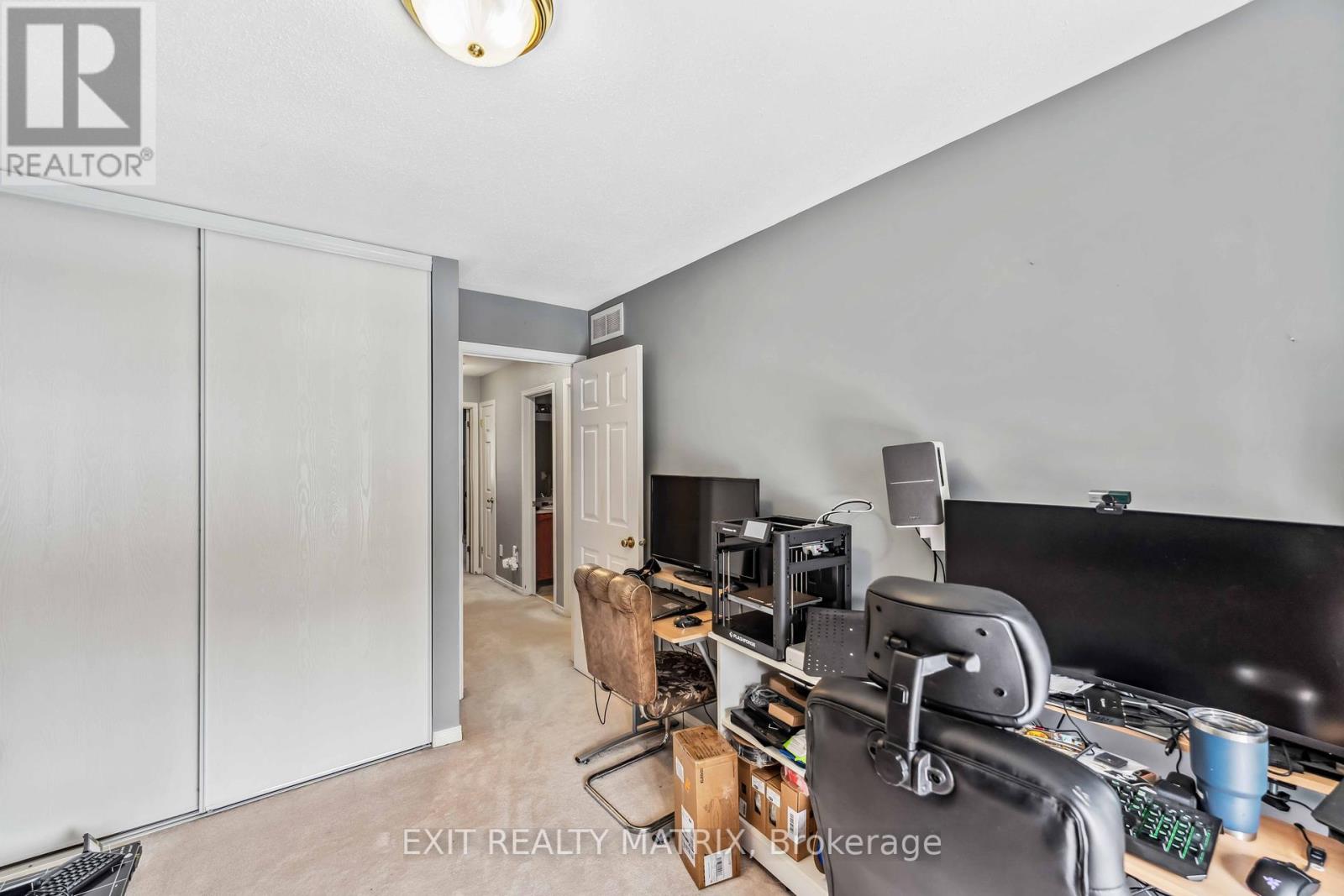734 Crowberry Street Ottawa, Ontario K4A 0B1
$579,900
Located in Orleans Avalon neighbourhood this 3 bedroom 2.5 bathroom townhome has an open layout allowing for lots of natural light through the South Facing windows looking over the private and fenced in backyard. Eat-in kitchen with centre island. All major kitchen appliances are included with the sale. Main floor also has dining and living room. Upstairs are 3 great size bedrooms including a principal bedroom with a private en-suite offering both a stand up shower and soaker tub. The bedroom also has a generous size walk-in closet. The second floor hallway has 4-piece washroom. Lower level offers a family room with a large window, laundry room, plenty of storage and a gas fireplace. South facing backyard offers sun late into the day allowing you to hang out with family and friends or even start a garden. Some pictures have been digitally enhanced. Don't miss this one. Call today to book your private viewing. (id:19720)
Property Details
| MLS® Number | X12006543 |
| Property Type | Single Family |
| Community Name | 1118 - Avalon East |
| Parking Space Total | 3 |
| Pool Type | On Ground Pool |
Building
| Bathroom Total | 3 |
| Bedrooms Above Ground | 3 |
| Bedrooms Total | 3 |
| Age | 16 To 30 Years |
| Appliances | Dishwasher, Dryer, Hood Fan, Stove, Washer, Refrigerator |
| Basement Development | Partially Finished |
| Basement Type | N/a (partially Finished) |
| Construction Style Attachment | Attached |
| Cooling Type | Central Air Conditioning |
| Exterior Finish | Brick, Vinyl Siding |
| Fireplace Present | Yes |
| Foundation Type | Concrete |
| Half Bath Total | 1 |
| Heating Fuel | Natural Gas |
| Heating Type | Forced Air |
| Stories Total | 2 |
| Size Interior | 1,500 - 2,000 Ft2 |
| Type | Row / Townhouse |
| Utility Water | Municipal Water |
Parking
| Attached Garage | |
| Garage |
Land
| Acreage | No |
| Sewer | Sanitary Sewer |
| Size Depth | 98 Ft ,6 In |
| Size Frontage | 20 Ft ,3 In |
| Size Irregular | 20.3 X 98.5 Ft |
| Size Total Text | 20.3 X 98.5 Ft |
| Zoning Description | R4z[1096] |
https://www.realtor.ca/real-estate/27994200/734-crowberry-street-ottawa-1118-avalon-east
Contact Us
Contact us for more information

Roch St-Georges
Broker
www.youtube.com/embed/qPQMaByqVKg
www.rochstgeorges.ca/
www.facebook.com/rochottawa/
linkedin.com/in/rochstgeorges/
2131 St. Joseph Blvd.
Ottawa, Ontario K1C 1E7
(613) 837-0011
(613) 837-2777
www.exitottawa.com/




















