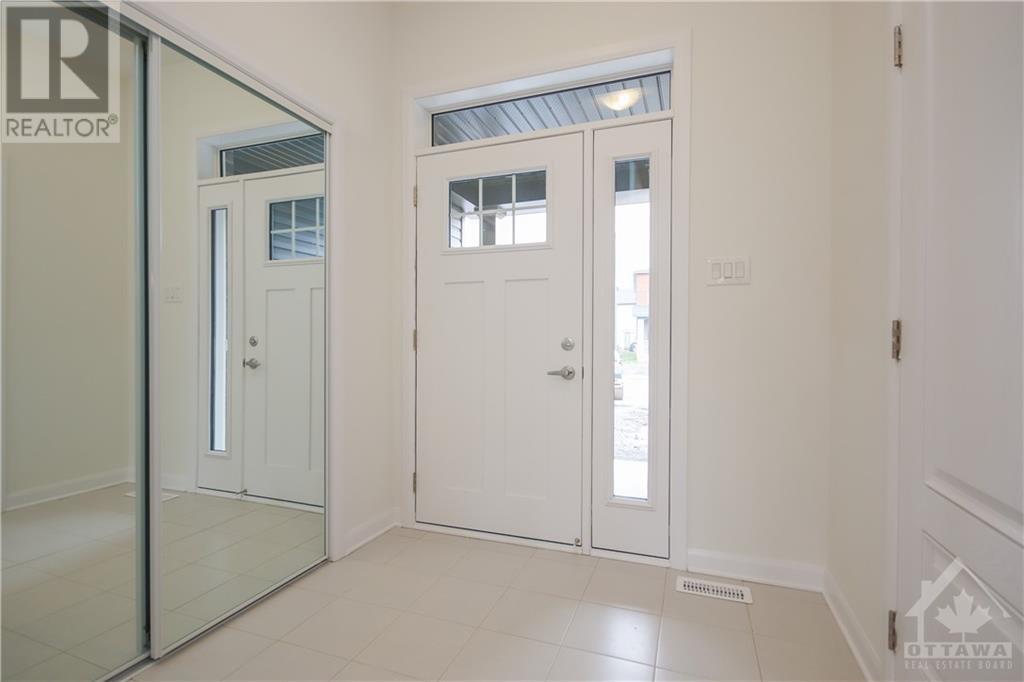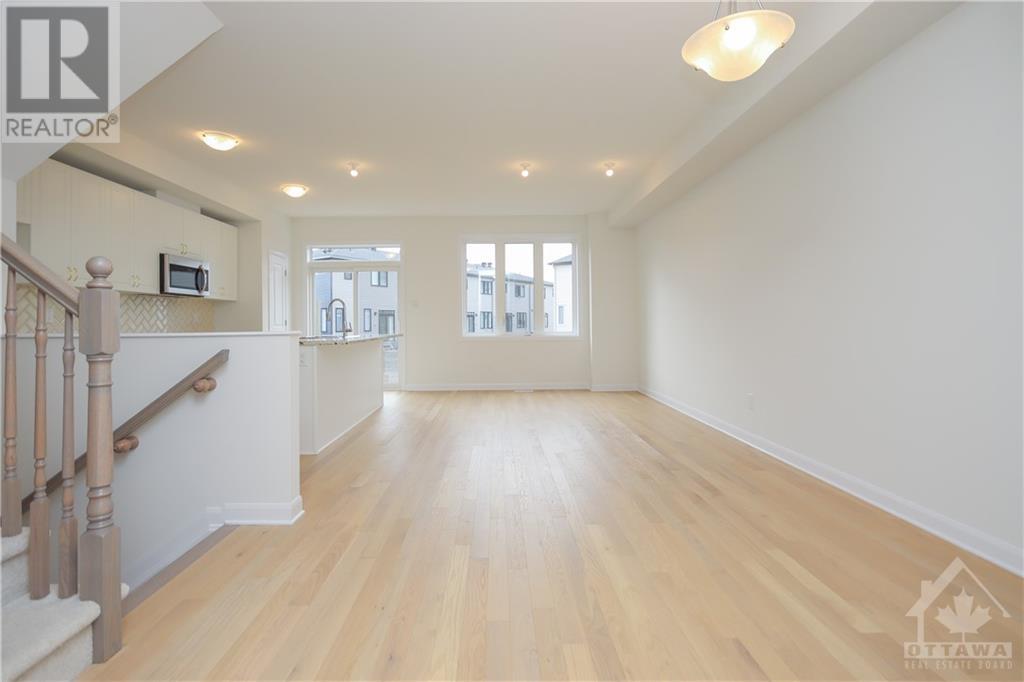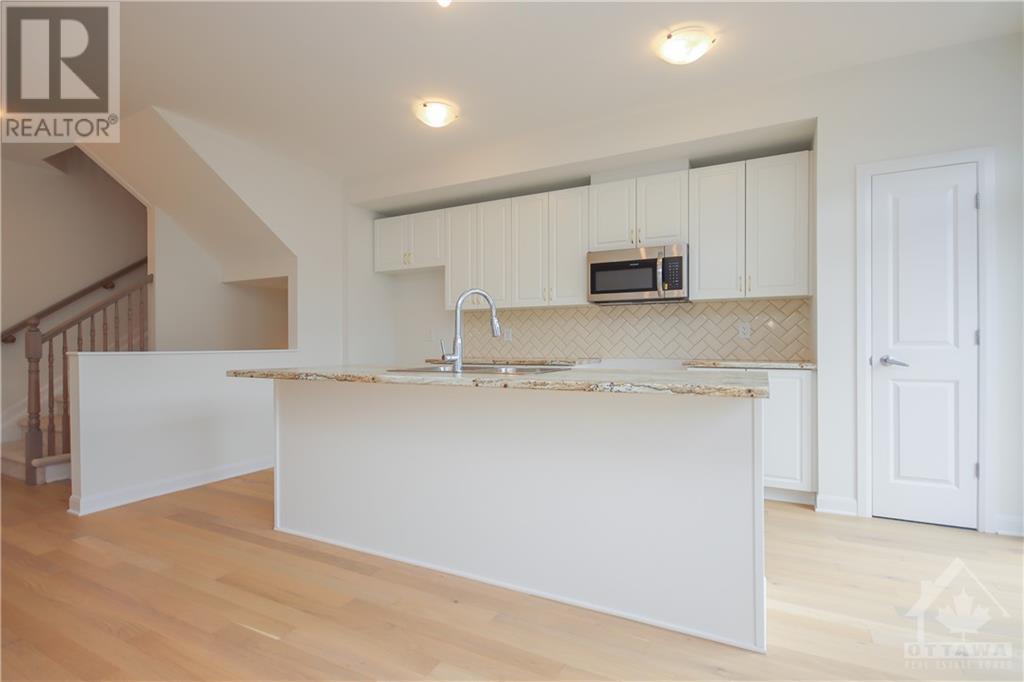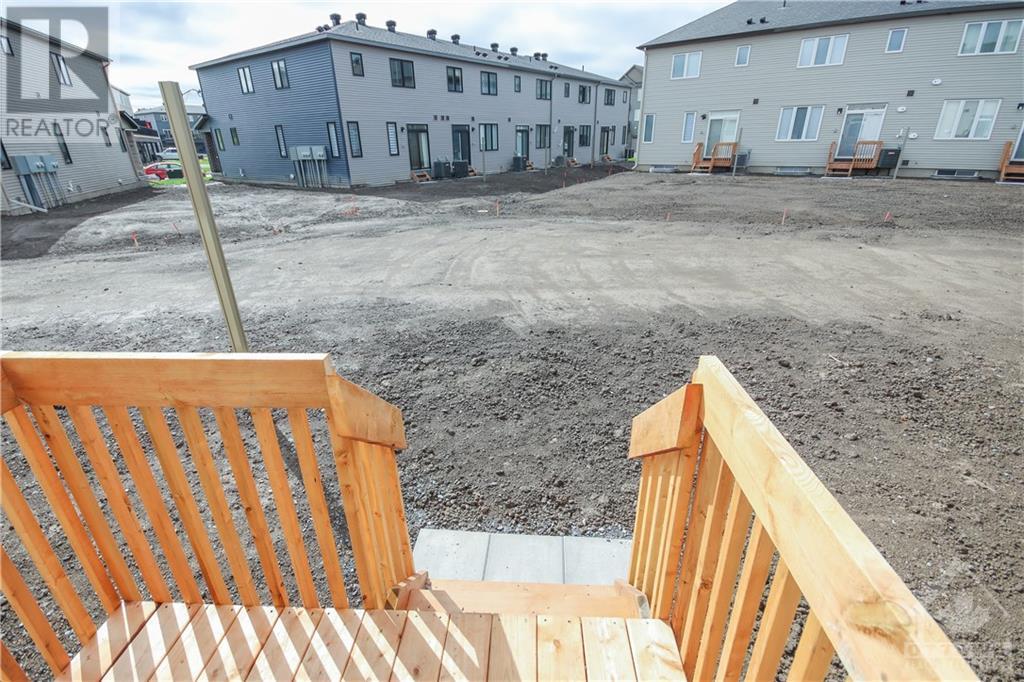734 Sebastian Street Orleans, Ontario K4A 5L1
$2,900 Monthly
Spacious, 3 Bedroom home with 3 bathrooms, large living room and dining room, hardwood floors, ceramic tiles, large kitchen with lots of cupboards, 9 feet ceilings, good size Primary Bedroom with 4 piece ensuite and large walk-in closet, 2nd floor laundry room, finished lower level with large family room. Air exchanger & on demand hot water system. Walk to schools, parks, shopping center, grocery stores and all amenities! View of the Aquaview Pond from the bedroom. Close to restaurants and shopping located on Innes Rd and Tenth Line Rd. See it today! Please visit the REALTOR® website for further information about this Listing. (id:19720)
Property Details
| MLS® Number | 1420357 |
| Property Type | Single Family |
| Neigbourhood | Avalon East |
| Amenities Near By | Public Transit, Recreation Nearby, Shopping |
| Parking Space Total | 3 |
Building
| Bathroom Total | 3 |
| Bedrooms Above Ground | 3 |
| Bedrooms Total | 3 |
| Amenities | Laundry - In Suite |
| Appliances | Refrigerator, Dishwasher, Microwave Range Hood Combo, Stove, Washer |
| Basement Development | Finished |
| Basement Type | Full (finished) |
| Constructed Date | 2022 |
| Cooling Type | Central Air Conditioning |
| Exterior Finish | Siding |
| Flooring Type | Hardwood, Ceramic |
| Half Bath Total | 1 |
| Heating Fuel | Natural Gas |
| Heating Type | Forced Air |
| Stories Total | 2 |
| Type | Row / Townhouse |
| Utility Water | Municipal Water |
Parking
| Attached Garage | |
| Inside Entry | |
| Surfaced |
Land
| Acreage | No |
| Land Amenities | Public Transit, Recreation Nearby, Shopping |
| Sewer | Municipal Sewage System |
| Size Irregular | * Ft X * Ft |
| Size Total Text | * Ft X * Ft |
| Zoning Description | Residential |
Rooms
| Level | Type | Length | Width | Dimensions |
|---|---|---|---|---|
| Second Level | Primary Bedroom | 15'8" x 13'3" | ||
| Second Level | 4pc Ensuite Bath | 10'0" x 6'0" | ||
| Second Level | Other | 6'0" x 6'0" | ||
| Second Level | Bedroom | 12'5" x 9'0" | ||
| Second Level | Bedroom | 11'1" x 10'0" | ||
| Second Level | Full Bathroom | 8'2" x 5'0" | ||
| Second Level | Laundry Room | 6'0" x 5'9" | ||
| Lower Level | Recreation Room | 22'8" x 22'7" | ||
| Lower Level | Utility Room | 14'7" x 5'10" | ||
| Main Level | Foyer | 15'0" x 3'6" | ||
| Main Level | Dining Room | 11'0" x 7'2" | ||
| Main Level | Living Room | 16'2" x 10'10" | ||
| Main Level | Kitchen | 16'2" x 8'8" | ||
| Main Level | Partial Bathroom | 5'7" x 5'1" |
https://www.realtor.ca/real-estate/27660763/734-sebastian-street-orleans-avalon-east
Interested?
Contact us for more information

Hamid Riahi
Broker
www.weguaranteehomesales.com/
791 Montreal Road
Ottawa, Ontario K1K 0S9
(613) 860-7355
(613) 745-7976
































