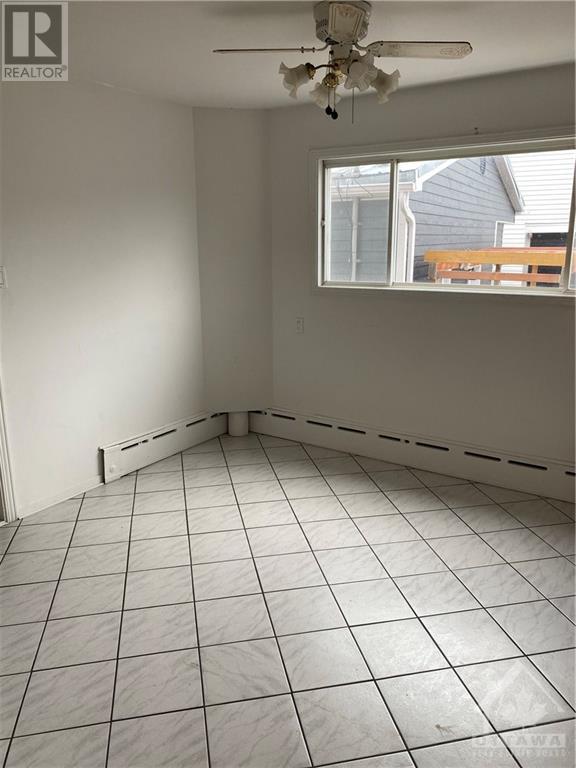735 Regent Street Hawkesbury, Ontario K6A 1G5
$269,900
3+1 Bedroom, ALL brick home, in great condition, can be yours now. The home features a huge eat-in kitchen with plenty of cupboards, countertops, and convenient access to your three-season covered porch. The main floor also has a spacious living room with loads of natural daylight and gleaming floors. The upper level offers 3 generous-sized bedrooms, a fully updated bathroom, plus a storage room. The basement was recently finished, with a large Rec room, a 4th bedroom with a window, and a two-piece bathroom!! You will enjoy your private backyard, with loads of room to play or relax!! Flex closing !! Why rent, when you can own at this price !! (id:19720)
Property Details
| MLS® Number | 1414134 |
| Property Type | Single Family |
| Neigbourhood | Hawkesbury |
| Parking Space Total | 2 |
Building
| Bathroom Total | 2 |
| Bedrooms Above Ground | 3 |
| Bedrooms Below Ground | 1 |
| Bedrooms Total | 4 |
| Basement Development | Finished |
| Basement Type | Full (finished) |
| Construction Style Attachment | Detached |
| Cooling Type | None |
| Exterior Finish | Brick |
| Flooring Type | Hardwood, Laminate, Tile |
| Foundation Type | Poured Concrete |
| Half Bath Total | 1 |
| Heating Fuel | Natural Gas |
| Heating Type | Hot Water Radiator Heat |
| Stories Total | 2 |
| Type | House |
| Utility Water | Municipal Water |
Parking
| Open |
Land
| Acreage | No |
| Sewer | Municipal Sewage System |
| Size Depth | 155 Ft |
| Size Frontage | 56 Ft |
| Size Irregular | 56 Ft X 155 Ft (irregular Lot) |
| Size Total Text | 56 Ft X 155 Ft (irregular Lot) |
| Zoning Description | Res |
Rooms
| Level | Type | Length | Width | Dimensions |
|---|---|---|---|---|
| Second Level | Primary Bedroom | 13'9" x 11'8" | ||
| Second Level | Bedroom | 13'0" x 11'3" | ||
| Second Level | Bedroom | 13'6" x 8'6" | ||
| Second Level | Full Bathroom | Measurements not available | ||
| Second Level | Storage | Measurements not available | ||
| Basement | Recreation Room | 14'0" x 9'6" | ||
| Basement | Bedroom | 11'4" x 10'0" | ||
| Basement | 2pc Bathroom | Measurements not available | ||
| Basement | Utility Room | Measurements not available | ||
| Main Level | Kitchen | 20'7" x 13'4" | ||
| Main Level | Living Room | 19'0" x 12'5" | ||
| Main Level | Porch | Measurements not available |
https://www.realtor.ca/real-estate/27478786/735-regent-street-hawkesbury-hawkesbury
Interested?
Contact us for more information

Marc Blais
Broker of Record
www.marcblais.ca/
2623 Pierrette Drive
Ottawa, Ontario K4C 1B6
(855) 728-9846
(705) 726-9243



















