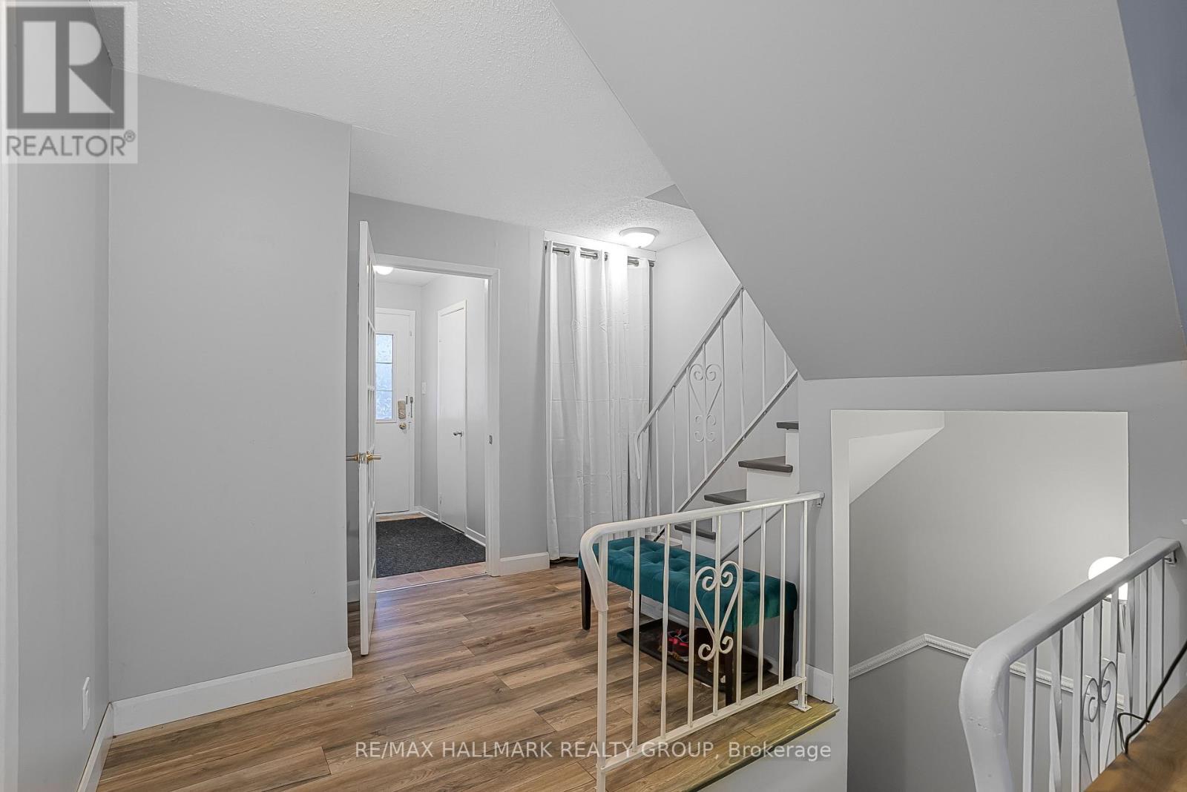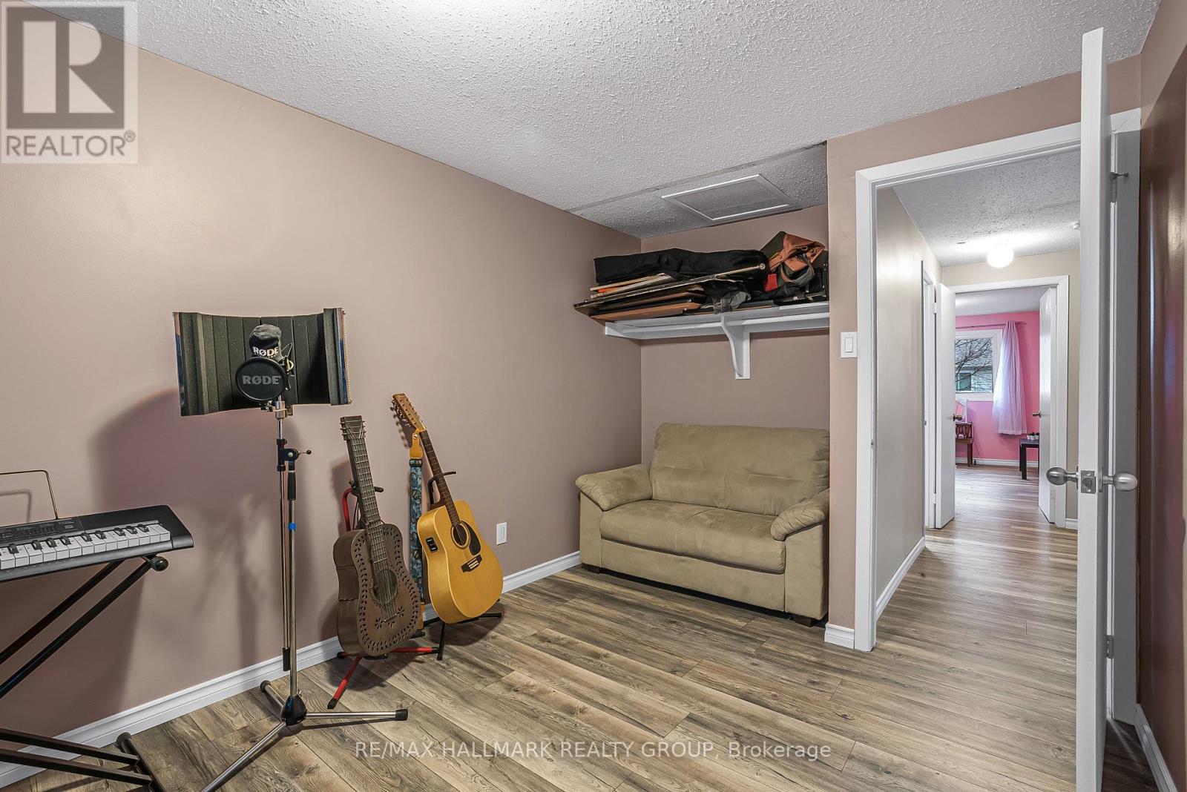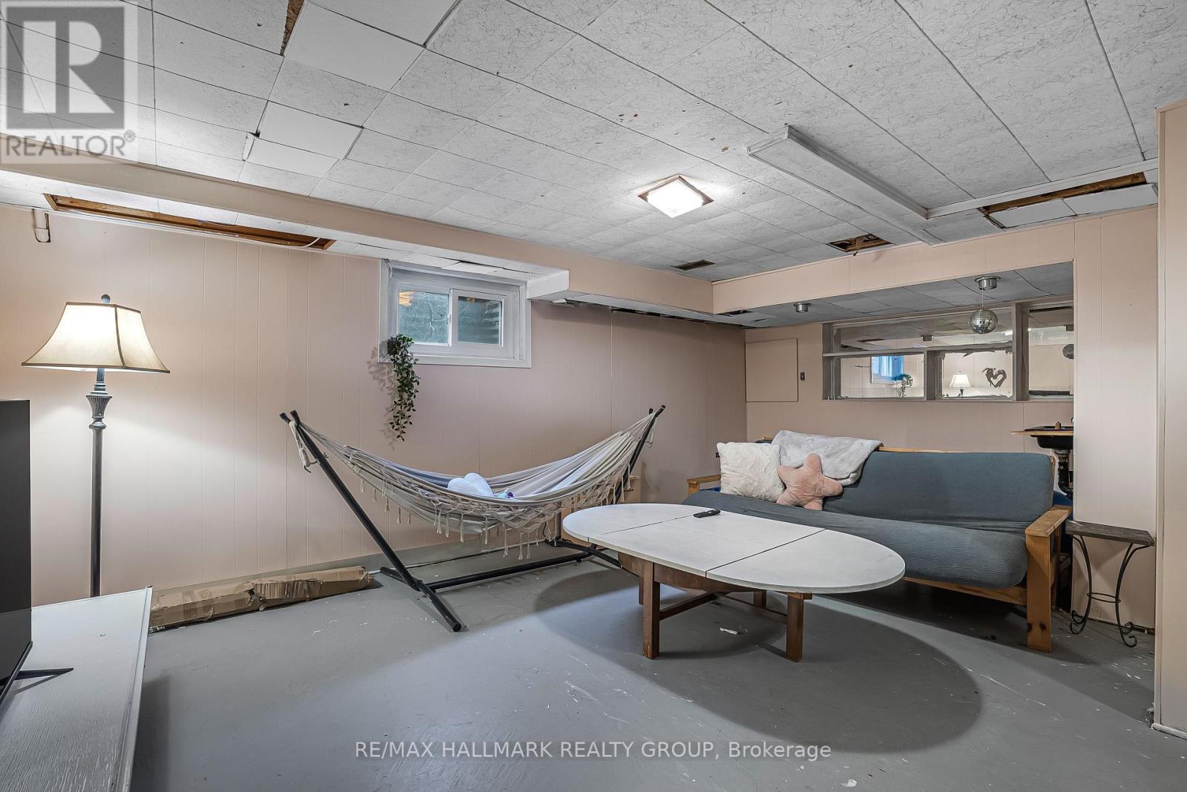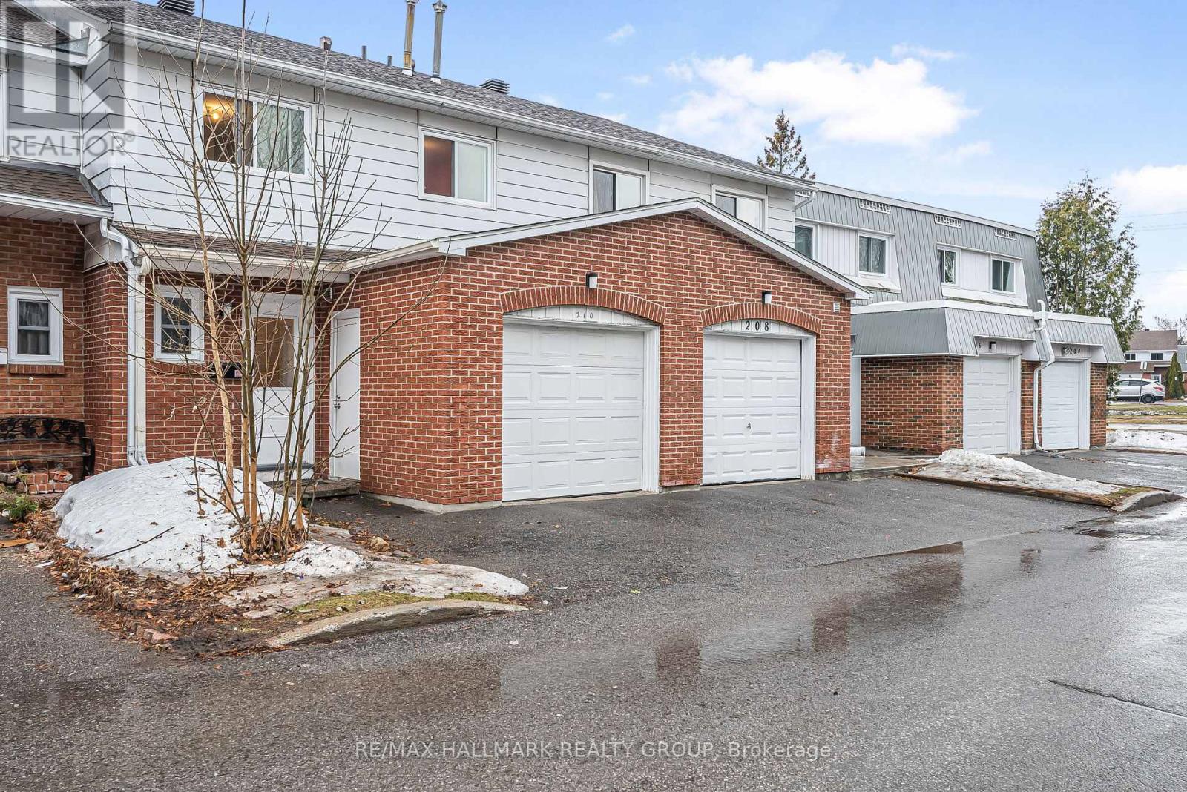74 - 210 Romulus Private Ottawa, Ontario K1K 3Y2
$439,900Maintenance, Insurance, Parking, Water
$560 Monthly
Maintenance, Insurance, Parking, Water
$560 Monthly*** OPEN HOUSE CANCELLED ***. Spacious 4-Bedroom Townhouse in a Prime Location A Must-See! Looking for a spacious and affordable home in a popular neighborhood? This 4-bedroom townhouse is the perfect choice! Located in a highly sought-after area with a walk score of 72, youre just steps away from schools, shopping, transit, and more!Key Features:4 Spacious Bedrooms: Plenty of room for a growing family, home office, or guest space. Updated Vinyl Plank Flooring: New, sleek vinyl plank floors throughout the main and second levels, providing both durability and style.Updated Kitchen: Featuring new subway tile and 3 appliances, including a built-in dishwasher, ideal for cooking and entertaining.Large Attached Garage: A rare find, this large garage can accommodate a van or SUV, adding to the convenience of your daily life. Fenced Backyard: Enjoy outdoor living with a private fenced yard backing onto a serene grassy areaperfect for kids, pets, or relaxing outdoors.Visitor Parking: Ample visitor parking is available, making it easy for guests to stop by.Prime Location: A short walk to the National Research Council, Collège La Cité, CSIS, and just a quick commute to downtown Ottawa. Perfect for professionals and families alike.Affordable and Priced to Sell: This home is an excellent opportunity in a desirable neighborhood at an affordable price! Don't miss out on this fantastic opportunity. The Status Certificate is on file for your peace of mind. (id:19720)
Property Details
| MLS® Number | X12034099 |
| Property Type | Single Family |
| Community Name | 3505 - Carson Meadows |
| Community Features | Pet Restrictions |
| Features | In Suite Laundry |
| Parking Space Total | 2 |
Building
| Bathroom Total | 2 |
| Bedrooms Above Ground | 4 |
| Bedrooms Total | 4 |
| Age | 51 To 99 Years |
| Appliances | Dishwasher, Dryer, Stove, Washer, Refrigerator |
| Basement Type | Full |
| Cooling Type | Central Air Conditioning |
| Exterior Finish | Brick, Vinyl Siding |
| Half Bath Total | 1 |
| Heating Fuel | Natural Gas |
| Heating Type | Forced Air |
| Stories Total | 2 |
| Size Interior | 1,200 - 1,399 Ft2 |
| Type | Row / Townhouse |
Parking
| Attached Garage | |
| Garage |
Land
| Acreage | No |
| Zoning Description | Residential |
Rooms
| Level | Type | Length | Width | Dimensions |
|---|---|---|---|---|
| Second Level | Primary Bedroom | 5.34 m | 3.09 m | 5.34 m x 3.09 m |
| Second Level | Bedroom | 4.53 m | 2.62 m | 4.53 m x 2.62 m |
| Second Level | Bedroom | 4.07 m | 3.16 m | 4.07 m x 3.16 m |
| Second Level | Bedroom | 4.07 m | 2.56 m | 4.07 m x 2.56 m |
| Basement | Recreational, Games Room | 5.33 m | 4.39 m | 5.33 m x 4.39 m |
| Main Level | Living Room | 5.34 m | 3.43 m | 5.34 m x 3.43 m |
| Main Level | Dining Room | 3.17 m | 2.39 m | 3.17 m x 2.39 m |
| Main Level | Kitchen | 4.27 m | 2.29 m | 4.27 m x 2.29 m |
https://www.realtor.ca/real-estate/28057255/74-210-romulus-private-ottawa-3505-carson-meadows
Contact Us
Contact us for more information

Rebecca Keen
Broker
www.keenteam.ca/
www.linkedin.com/in/rebeccalkeen/
2255 Carling Avenue, Suite 101
Ottawa, Ontario K2B 7Z5
(613) 596-5353
(613) 596-4495
www.hallmarkottawa.com/

Barbara Keen
Broker
www.keenteam.ca/
2255 Carling Avenue, Suite 101
Ottawa, Ontario K2B 7Z5
(613) 596-5353
(613) 596-4495
www.hallmarkottawa.com/


































