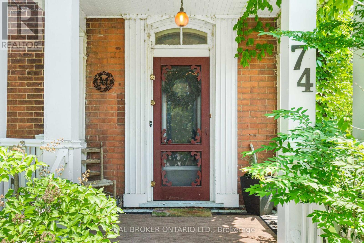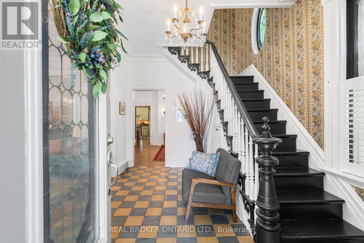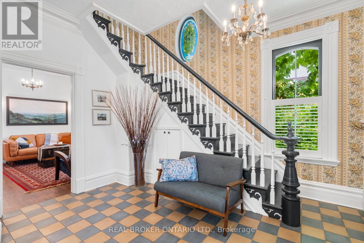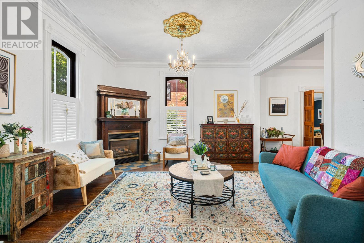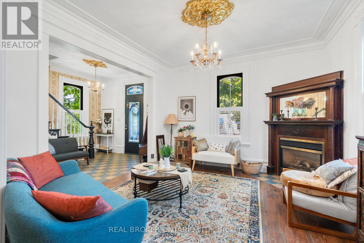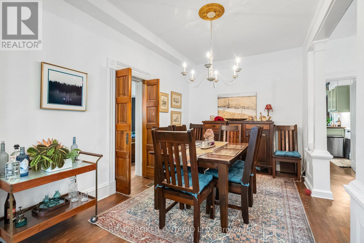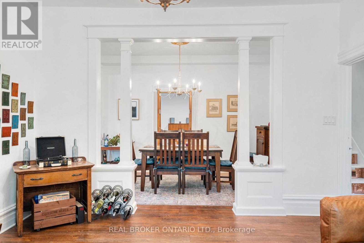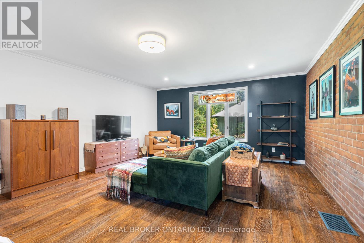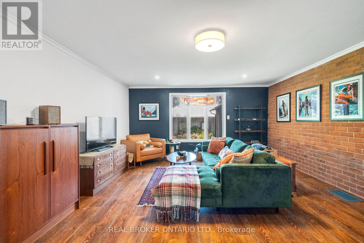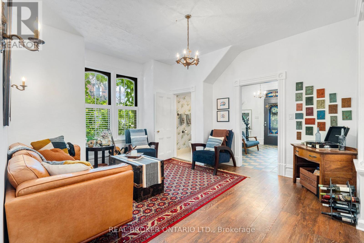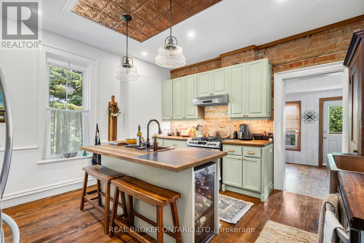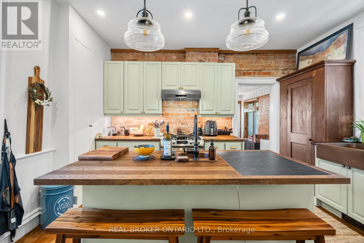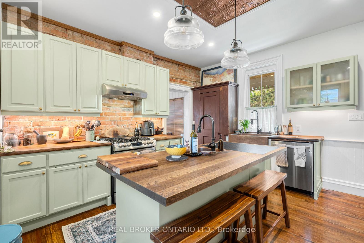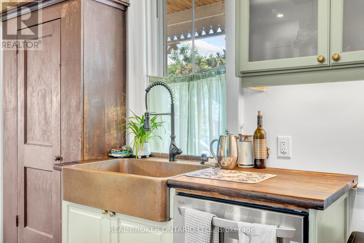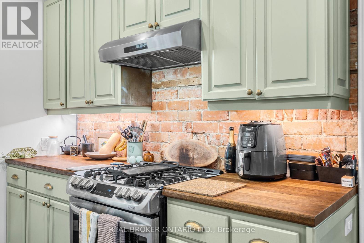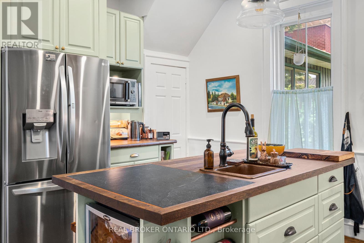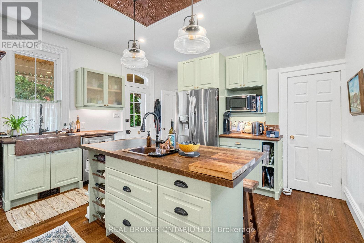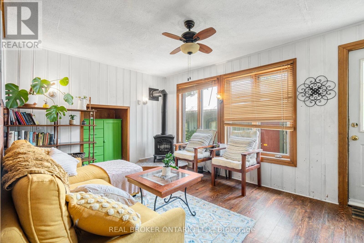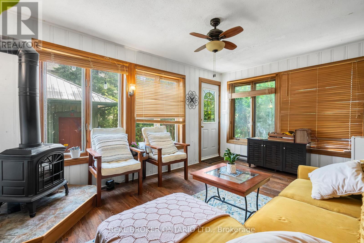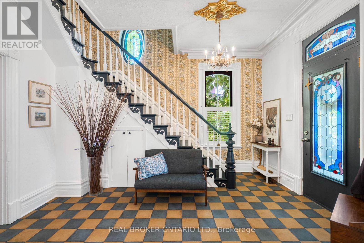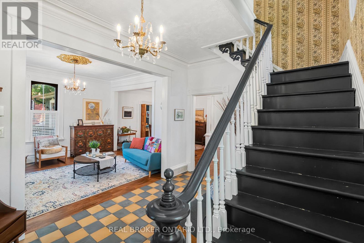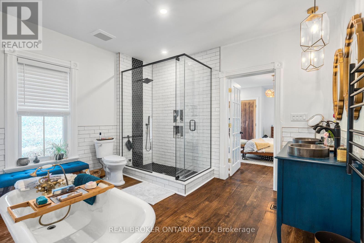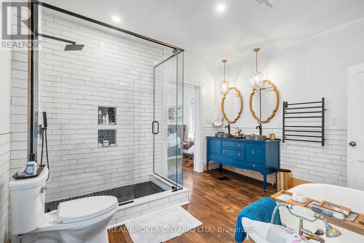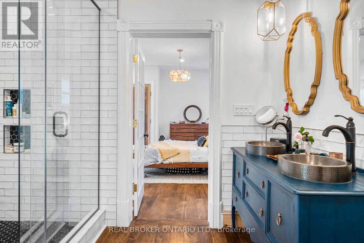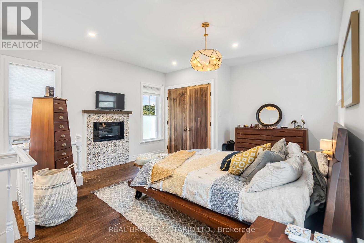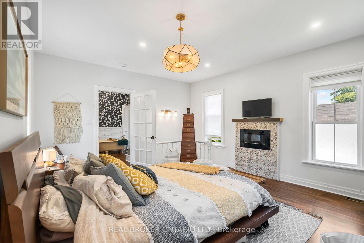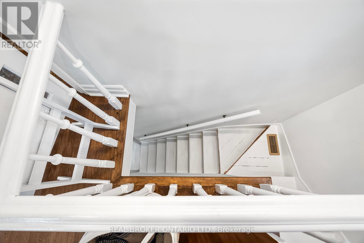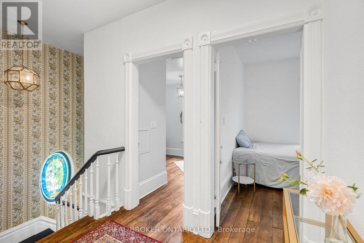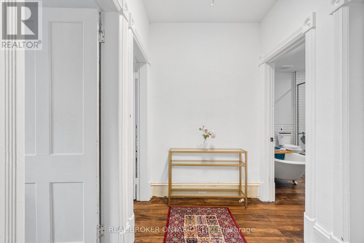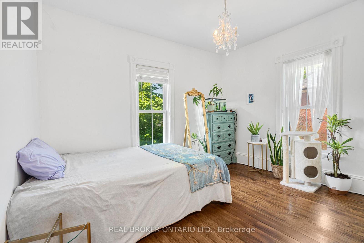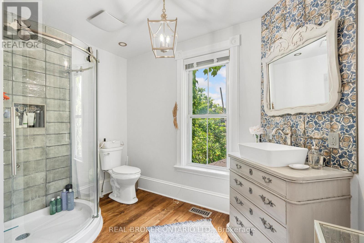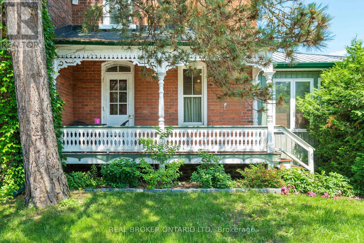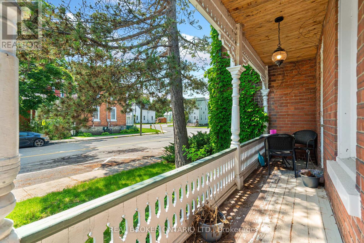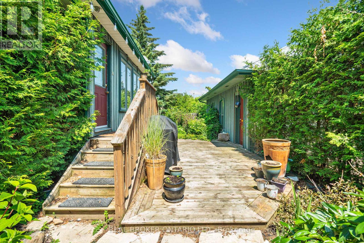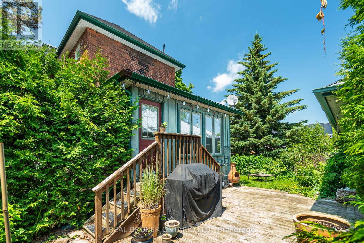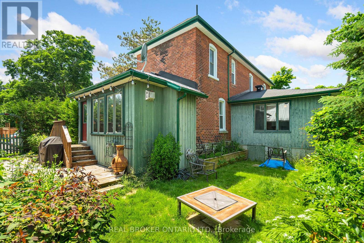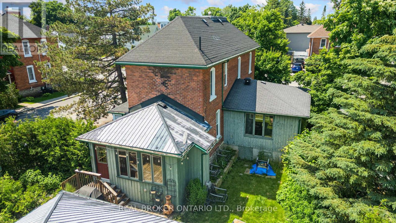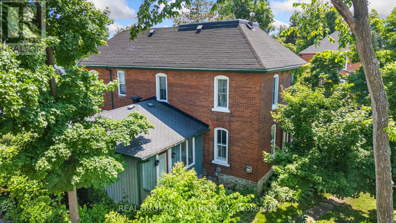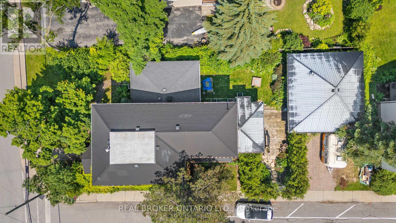74 Lake Avenue W Carleton Place, Ontario K7C 1L6
$1,100,000
Welcome to 74 Lake Avenue West. This Edwardian-century home has tons of character and all the modern luxuries you need, thanks to over $240K of recent renovations. Enter the stained-glass door into the grand foyer, and you will find an expansive living and dining area with tile and solid basswood floors throughout and 10-foot ceilings. The renovated kitchen features custom-milled pine flooring, ample storage, a gas range, and an island with a built-in wine fridge. Off the dining room, there is a large rec room which is perfect for a home gym, playroom, guest room, or additional bedroom. Upstairs, you will find three bedrooms, including an impressive primary suite with a gas fireplace, glass walk-in shower, original claw-foot soaker tub, and large closet with custom cedar doors. Leading into the backyard is the sunroom would make a great home office or could be converted to the dream mud room. The property is landscaped throughout with perennials, raised garden beds, and cedars that provide privacy. An oversized two-car garage adds plenty of storage options in addition to space for two cars. This home is just a short walk from schools, the beach, a public boat launch at Riverside Park, cafes, the OVRT, restaurants, and boutiques, and as a bonus, is on the Christmas Parade route! (id:19720)
Property Details
| MLS® Number | X12094529 |
| Property Type | Single Family |
| Community Name | 909 - Carleton Place |
| Amenities Near By | Park |
| Parking Space Total | 3 |
Building
| Bathroom Total | 3 |
| Bedrooms Above Ground | 3 |
| Bedrooms Total | 3 |
| Amenities | Fireplace(s) |
| Appliances | Water Heater, Dishwasher, Dryer, Hood Fan, Microwave, Oven, Washer, Wine Fridge, Refrigerator |
| Construction Style Attachment | Detached |
| Cooling Type | Central Air Conditioning |
| Exterior Finish | Brick |
| Fireplace Present | Yes |
| Fireplace Total | 2 |
| Foundation Type | Stone |
| Half Bath Total | 1 |
| Heating Fuel | Natural Gas |
| Heating Type | Forced Air |
| Stories Total | 2 |
| Size Interior | 2,500 - 3,000 Ft2 |
| Type | House |
| Utility Water | Municipal Water |
Parking
| Detached Garage | |
| Garage |
Land
| Acreage | No |
| Land Amenities | Park |
| Sewer | Sanitary Sewer |
| Size Depth | 123 Ft |
| Size Frontage | 56 Ft |
| Size Irregular | 56 X 123 Ft |
| Size Total Text | 56 X 123 Ft |
| Zoning Description | Residential |
Rooms
| Level | Type | Length | Width | Dimensions |
|---|---|---|---|---|
| Second Level | Bedroom | 3.3 m | 3.04 m | 3.3 m x 3.04 m |
| Second Level | Bedroom | 2.97 m | 2.84 m | 2.97 m x 2.84 m |
| Second Level | Bedroom | 3.7 m | 3.2 m | 3.7 m x 3.2 m |
| Main Level | Foyer | 3.96 m | 2.13 m | 3.96 m x 2.13 m |
| Main Level | Den | 3.96 m | 3.96 m | 3.96 m x 3.96 m |
| Main Level | Laundry Room | 4.11 m | 3.91 m | 4.11 m x 3.91 m |
| Main Level | Dining Room | 4.26 m | 2.81 m | 4.26 m x 2.81 m |
| Main Level | Family Room | 6.7 m | 4.72 m | 6.7 m x 4.72 m |
| Main Level | Kitchen | 4.57 m | 4.01 m | 4.57 m x 4.01 m |
https://www.realtor.ca/real-estate/28194094/74-lake-avenue-w-carleton-place-909-carleton-place
Contact Us
Contact us for more information

Kevin Cosgrove
Salesperson
www.youtube.com/embed/NJPDyzTDHDQ
www.youtube.com/embed/e0zenON1f0k
1 Rideau St Unit 7th Floor
Ottawa, Ontario K1N 8S7
(888) 311-1172



