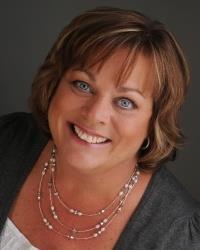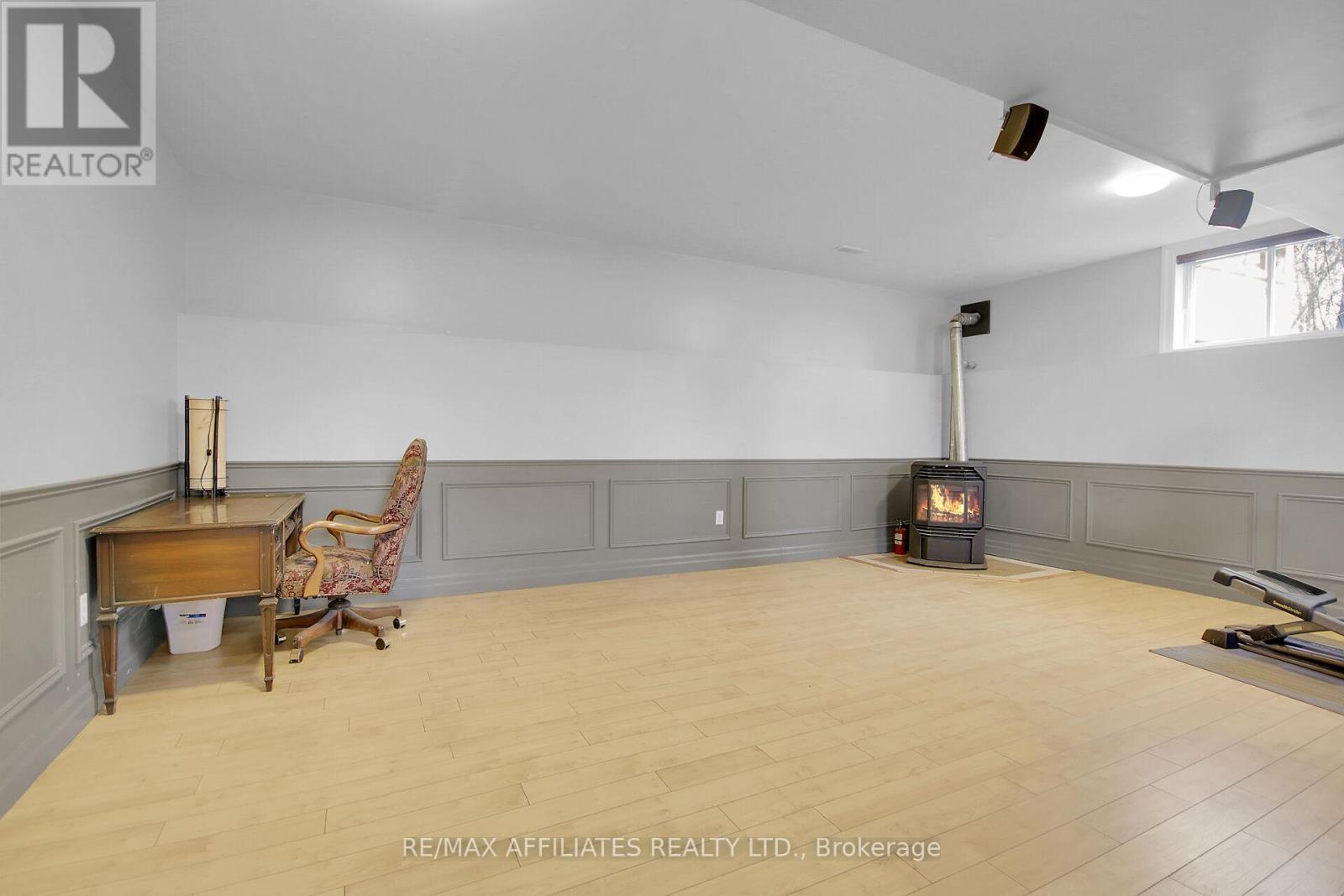7421 Reeve Craig Road Ottawa, Ontario K0A 2E0
$849,900
Well maintained 1.56 acres Hi-Ranch located 30 minutes to downtown Ottawa & quick 2 minute drive to 416 on ramp will make for a easy commute for those buyers looking for more space. This great home features 4 bed, 3 bath home has so much to offer including hardwood and ceramic flooring throughout the main level. Living room overlooking the exterior front of the property, 4 lovely size bedrooms, open concept dining room/kitchen & breakfast/sunroom area with island, stainless steel appliances, granite countertops. Directly off the breakfast area is your private oasis; spacious screened in porch nice protection from those nasty insects, deck, above ground pool with solar heat, potting shed with an abundance of privacy! The lower level of this home offers an additional bedroom, 2 piece bath, HUGE family/games or gym area, lots of windows throughout this level, inside entry from oversize garage. Hoist and wood burning stove (AS, IS) in garage + door for access to backyard. Current owner built external woodworking shop however lots of additional uses for this space. Home features 2 pellet stoves; one on the main and the other in the lower level. Laundry located on the lower level. Please review the list of inclusions too many to list. Home freshly painted throughout '25 & shingles in '23. Property is located on very quiet street only real traffic is from those living on this road. Total backyard privacy! (id:19720)
Property Details
| MLS® Number | X12103146 |
| Property Type | Single Family |
| Neigbourhood | Osgoode |
| Community Name | 8007 - Rideau Twp S of Reg Rd 6 E of Mccordick Rd. |
| Equipment Type | Propane Tank |
| Features | Wooded Area |
| Parking Space Total | 8 |
| Pool Type | Above Ground Pool |
| Rental Equipment Type | Propane Tank |
| Structure | Deck, Workshop, Outbuilding, Greenhouse |
Building
| Bathroom Total | 3 |
| Bedrooms Above Ground | 3 |
| Bedrooms Below Ground | 1 |
| Bedrooms Total | 4 |
| Age | 16 To 30 Years |
| Appliances | Garage Door Opener Remote(s), Water Treatment, Water Heater, Blinds, Dishwasher, Dryer, Garage Door Opener, Hood Fan, Microwave, Storage Shed, Stove, Washer, Refrigerator |
| Architectural Style | Raised Bungalow |
| Basement Development | Finished |
| Basement Type | N/a (finished) |
| Construction Style Attachment | Detached |
| Cooling Type | Central Air Conditioning |
| Exterior Finish | Brick, Vinyl Siding |
| Fire Protection | Smoke Detectors |
| Fireplace Fuel | Pellet |
| Fireplace Present | Yes |
| Fireplace Total | 2 |
| Fireplace Type | Stove |
| Flooring Type | Tile, Hardwood, Laminate |
| Foundation Type | Poured Concrete |
| Half Bath Total | 1 |
| Heating Fuel | Propane |
| Heating Type | Forced Air |
| Stories Total | 1 |
| Size Interior | 1,500 - 2,000 Ft2 |
| Type | House |
| Utility Water | Drilled Well |
Parking
| Attached Garage | |
| Garage | |
| Inside Entry |
Land
| Acreage | No |
| Sewer | Septic System |
| Size Frontage | 96 Ft |
| Size Irregular | 96 Ft ; Irregular |
| Size Total Text | 96 Ft ; Irregular |
| Zoning Description | Single Family Residential |
Rooms
| Level | Type | Length | Width | Dimensions |
|---|---|---|---|---|
| Lower Level | Bedroom 4 | 4.03 m | 3.03 m | 4.03 m x 3.03 m |
| Lower Level | Laundry Room | 2.94 m | 2.73 m | 2.94 m x 2.73 m |
| Lower Level | Family Room | 8.83 m | 6.59 m | 8.83 m x 6.59 m |
| Main Level | Foyer | 3.23 m | 2.02 m | 3.23 m x 2.02 m |
| Main Level | Living Room | 5.35 m | 4.8 m | 5.35 m x 4.8 m |
| Main Level | Dining Room | 3.81 m | 3.06 m | 3.81 m x 3.06 m |
| Main Level | Kitchen | 12.5 m | 3.06 m | 12.5 m x 3.06 m |
| Main Level | Eating Area | 3.03 m | 2.74 m | 3.03 m x 2.74 m |
| Main Level | Primary Bedroom | 4.35 m | 3.81 m | 4.35 m x 3.81 m |
| Main Level | Bedroom 2 | 4.23 m | 3.03 m | 4.23 m x 3.03 m |
| Main Level | Bathroom | 3.06 m | 1.52 m | 3.06 m x 1.52 m |
| Main Level | Bedroom 3 | 3.7 m | 3.37 m | 3.7 m x 3.37 m |
Contact Us
Contact us for more information

Barbara Barry
Salesperson
www.barbarabarry.ca/
747 Silver Seven Road Unit 29
Ottawa, Ontario K2V 0H2
(613) 457-5000
(613) 482-9111
www.remaxaffiliates.ca/







































