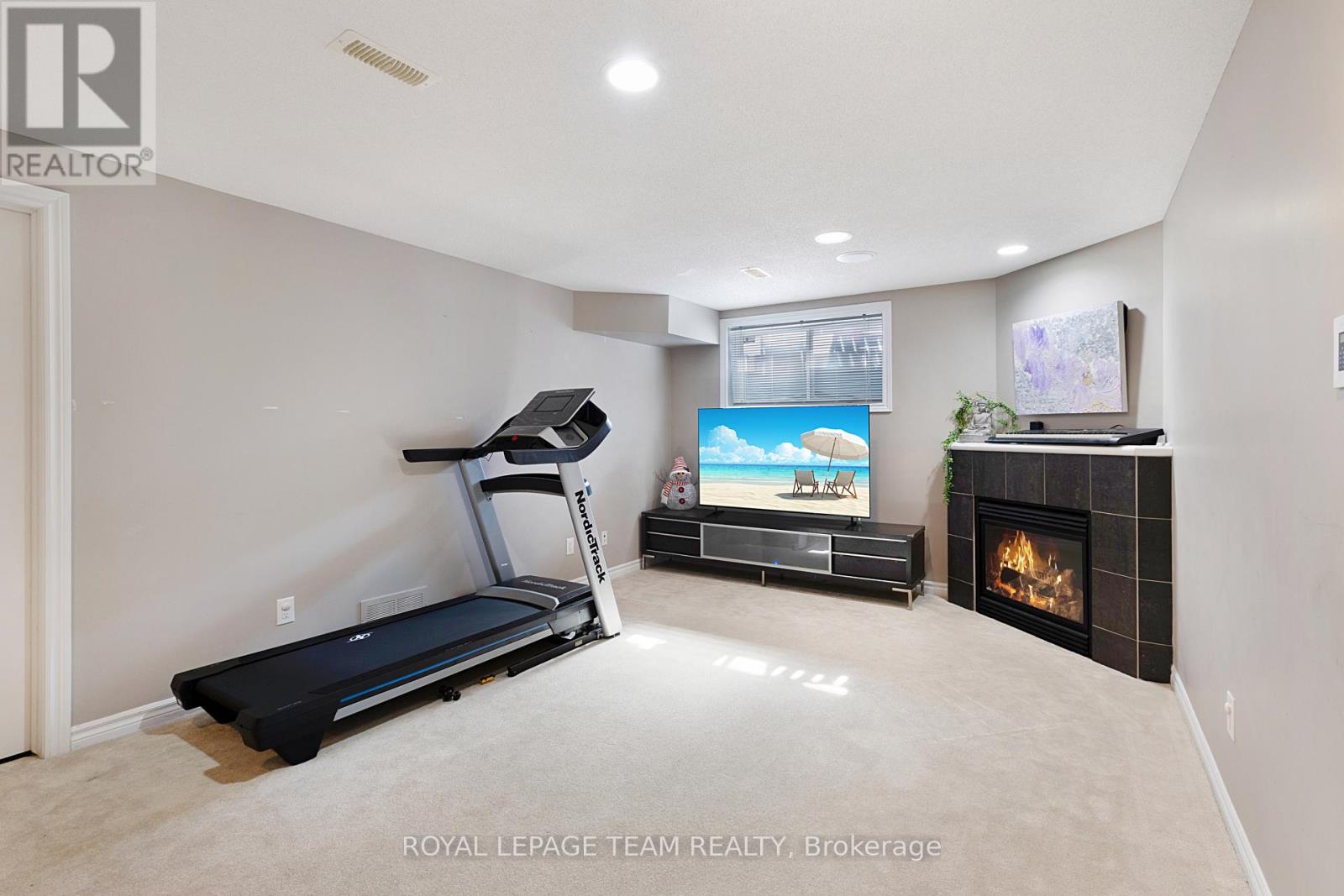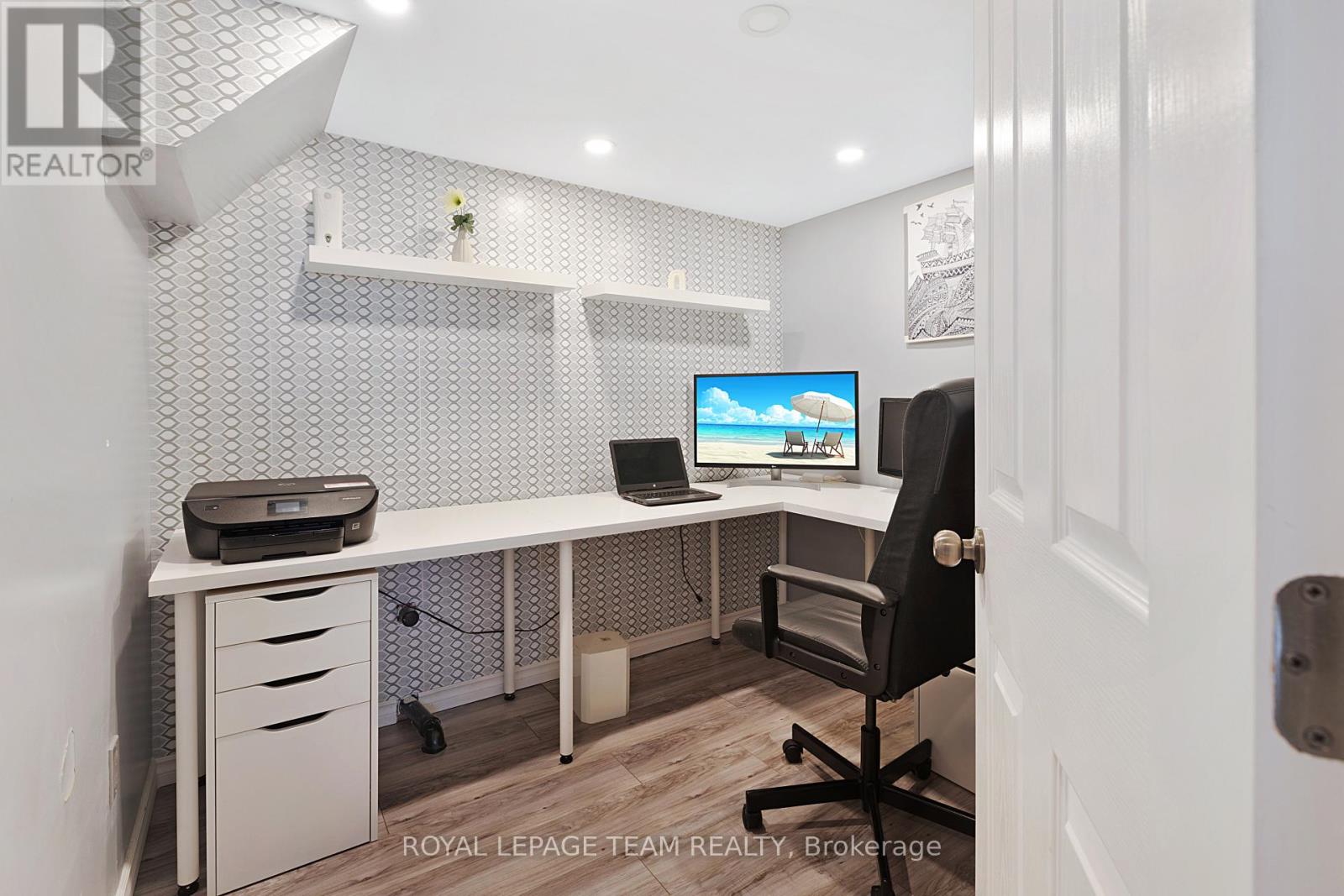743 Bowercrest Crescent Ottawa, Ontario K1V 2M3
$659,000
Welcome to this stunning Urbandale townhome, the highly sought-after Encino Model, nestled in the heart of Riverside South! This beautiful 3-bedroom, 2.5-bathroom home offers a spacious and bright open-concept layout, featuring rich hardwood floors, 9-ft ceilings, and oversized south-facing windows that fill the home with natural light. The modern kitchen is a chef's dream, with stainless steel appliances, granite countertops, and a breakfast bar, perfect for family gatherings. The primary suite boasts a walk-in closet with custom California Closet built-ins, while the second floor features spacious bedrooms, a full bath, and a convenient laundry room with a skylight, allowing extra sunlight to flood the space. The finished lower level includes a cozy gas fireplace and a dedicated home office space. Step outside to enjoy the fully fenced yard with a large deck, perfect for summer BBQs. For added convenience, the home is equipped with a premium multi-room audio system and a centralized music control center, allowing you to easily manage music throughout your home. Ample parking is provided with a large driveway and attached garage. Ideally located near parks, schools, public transit, and shopping, this move-in-ready townhome is perfect for families, first-time buyers, or investors alike !! (id:19720)
Open House
This property has open houses!
2:00 pm
Ends at:4:00 pm
Property Details
| MLS® Number | X12046358 |
| Property Type | Single Family |
| Community Name | 2602 - Riverside South/Gloucester Glen |
| Parking Space Total | 3 |
Building
| Bathroom Total | 3 |
| Bedrooms Above Ground | 3 |
| Bedrooms Total | 3 |
| Appliances | Water Heater, Dishwasher, Dryer, Hood Fan, Stove, Washer, Refrigerator |
| Basement Development | Finished |
| Basement Type | N/a (finished) |
| Construction Style Attachment | Attached |
| Cooling Type | Central Air Conditioning |
| Exterior Finish | Brick |
| Fireplace Present | Yes |
| Fireplace Total | 1 |
| Foundation Type | Concrete |
| Half Bath Total | 1 |
| Heating Fuel | Natural Gas |
| Heating Type | Forced Air |
| Stories Total | 2 |
| Size Interior | 1,500 - 2,000 Ft2 |
| Type | Row / Townhouse |
| Utility Water | Municipal Water |
Parking
| Attached Garage | |
| Garage |
Land
| Acreage | No |
| Sewer | Sanitary Sewer |
| Size Depth | 101 Ft ,8 In |
| Size Frontage | 20 Ft |
| Size Irregular | 20 X 101.7 Ft |
| Size Total Text | 20 X 101.7 Ft |
| Zoning Description | Residential |
Rooms
| Level | Type | Length | Width | Dimensions |
|---|---|---|---|---|
| Second Level | Primary Bedroom | 3.35 m | 4.41 m | 3.35 m x 4.41 m |
| Second Level | Bedroom 2 | 2.78 m | 3.66 m | 2.78 m x 3.66 m |
| Second Level | Bedroom | 2.95 m | 3.65 m | 2.95 m x 3.65 m |
| Second Level | Laundry Room | 2.44 m | 1.61 m | 2.44 m x 1.61 m |
| Basement | Recreational, Games Room | 6.12 m | 3.7 m | 6.12 m x 3.7 m |
| Basement | Office | 2.6 m | 1.66 m | 2.6 m x 1.66 m |
| Main Level | Kitchen | 2.97 m | 3.3 m | 2.97 m x 3.3 m |
| Main Level | Dining Room | 4.28 m | 2.07 m | 4.28 m x 2.07 m |
| Main Level | Living Room | 4.93 m | 3.79 m | 4.93 m x 3.79 m |
Contact Us
Contact us for more information
Sue Patel
Salesperson
www.ottawarealestate.agency/
3101 Strandherd Drive, Suite 4
Ottawa, Ontario K2G 4R9
(613) 825-7653
(613) 825-8762
www.teamrealty.ca/

Jack Uppal
Broker
www.ottawarealestate.agency/
www.facebook.com/investinottawa
www.twitter.com/investinottawa
www.linkedin.com/in/investinottawa
3101 Strandherd Drive, Suite 4
Ottawa, Ontario K2G 4R9
(613) 825-7653
(613) 825-8762
www.teamrealty.ca/




































