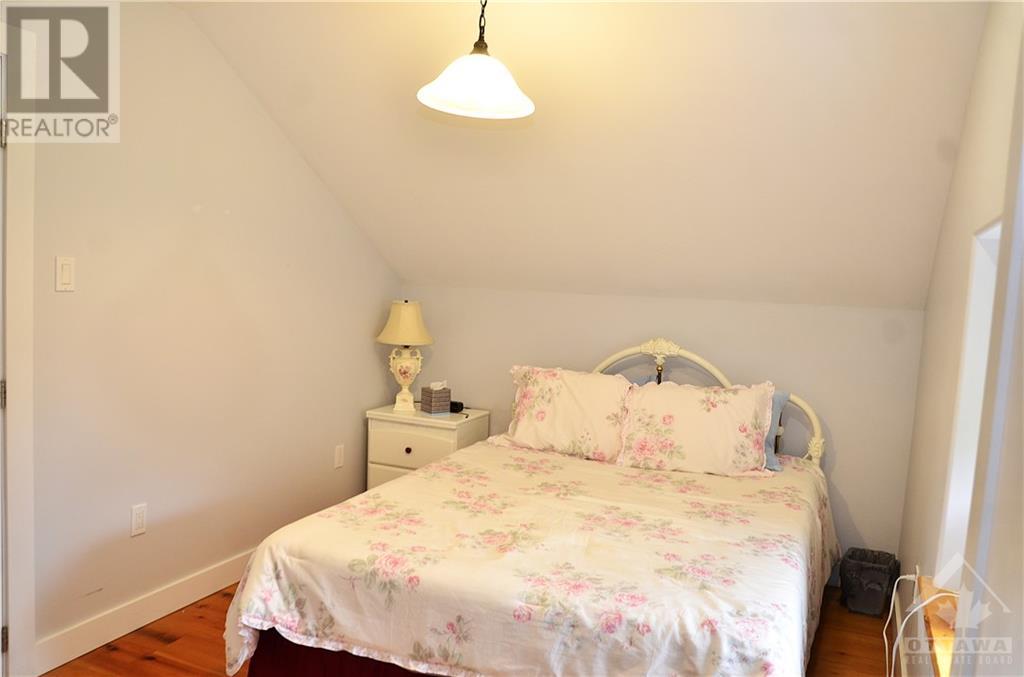744 County 2 Road Edwardsburgh/cardinal, Ontario K0E 1E0
$539,900
Welcome to 744 County Rd 2, a truly unique property overlooking the St. Lawrence River. Built in the 1800's it remains true to it's heritage while professional renovations in 2016 and an addition in 1972 make it a home for today. The original stone part of the home has the open kitchen, with large island, dining area and living room with deep window sills and beautiful built-in book shelves. Take the stairs to the 2nd floor and there is a generous sized primary bedroom with lots of closet space, the 2nd bedroom, a full 4 pc bath and a large hall. Going back to the main level you come to the main foyer and are greeted with a large great room (1972 addition) on the other. Cathedral ceilings, expansive windows and a patio door leading to a backyard 16' x 26 ' deck, this space can be office, living room or whatever your lifestyle needs. There is a large yard with firepit and a heated, wired workshop or studio. 24 hour irrevoc on offers., Flooring: Softwood (id:19720)
Property Details
| MLS® Number | X9516880 |
| Property Type | Single Family |
| Neigbourhood | Cardinal |
| Community Name | 807 - Edwardsburgh/Cardinal Twp |
| Features | Level |
| Parking Space Total | 10 |
| Structure | Deck |
| View Type | River View |
Building
| Bathroom Total | 2 |
| Bedrooms Above Ground | 2 |
| Bedrooms Total | 2 |
| Appliances | Dishwasher, Dryer, Refrigerator, Stove, Washer |
| Basement Development | Unfinished |
| Basement Type | Full (unfinished) |
| Construction Style Attachment | Detached |
| Cooling Type | Central Air Conditioning |
| Exterior Finish | Vinyl Siding, Stone |
| Foundation Type | Concrete, Stone |
| Heating Fuel | Natural Gas |
| Heating Type | Forced Air |
| Stories Total | 2 |
| Type | House |
| Utility Water | Municipal Water |
Parking
| Detached Garage |
Land
| Acreage | No |
| Sewer | Sanitary Sewer |
| Size Depth | 157 Ft |
| Size Frontage | 178 Ft |
| Size Irregular | 178.05 X 157.02 Ft ; 1 |
| Size Total Text | 178.05 X 157.02 Ft ; 1 |
| Zoning Description | Residential 301 |
Rooms
| Level | Type | Length | Width | Dimensions |
|---|---|---|---|---|
| Second Level | Primary Bedroom | 3.83 m | 5 m | 3.83 m x 5 m |
| Second Level | Bedroom | 3.7 m | 2.64 m | 3.7 m x 2.64 m |
| Second Level | Bathroom | 3.7 m | 2.51 m | 3.7 m x 2.51 m |
| Main Level | Great Room | 8.83 m | 3.96 m | 8.83 m x 3.96 m |
| Main Level | Foyer | 3.7 m | 2.66 m | 3.7 m x 2.66 m |
| Main Level | Kitchen | 4.29 m | 3.04 m | 4.29 m x 3.04 m |
| Main Level | Dining Room | 4.29 m | 2.84 m | 4.29 m x 2.84 m |
| Main Level | Living Room | 5.05 m | 4.11 m | 5.05 m x 4.11 m |
| Main Level | Bathroom | 2.36 m | 2.1 m | 2.36 m x 2.1 m |
Interested?
Contact us for more information

Dale Charbot
Broker
www.mouse2yourhouse.com/

49 Plaza Drive, P.o. Box 264
Iroquois, Ontario K0E 1K0
(613) 652-2222
www.teamrealty.ca/
































