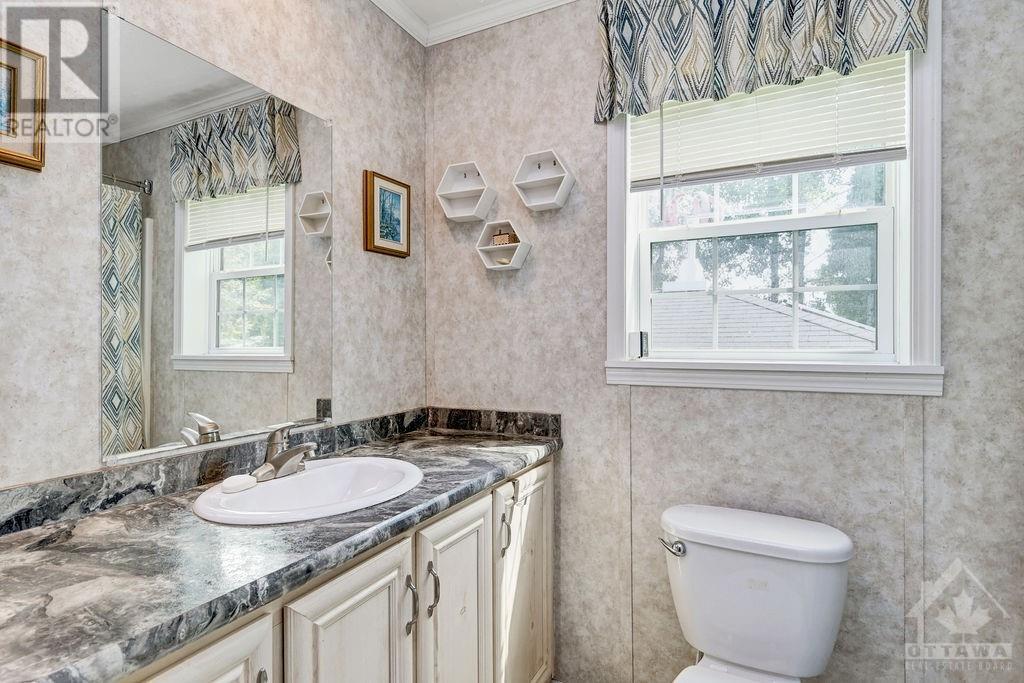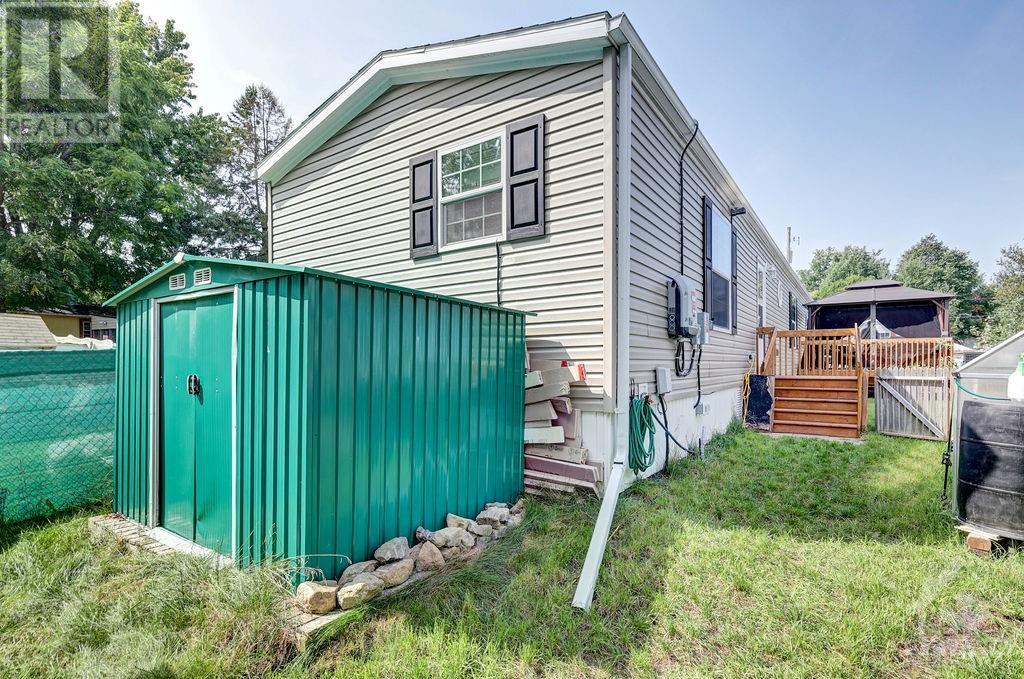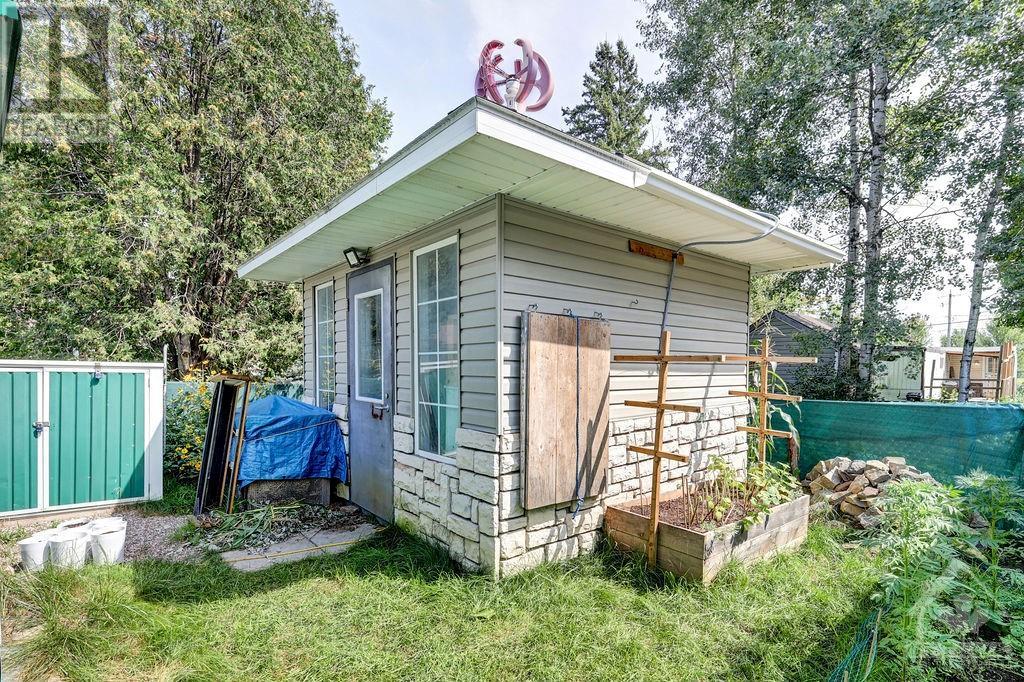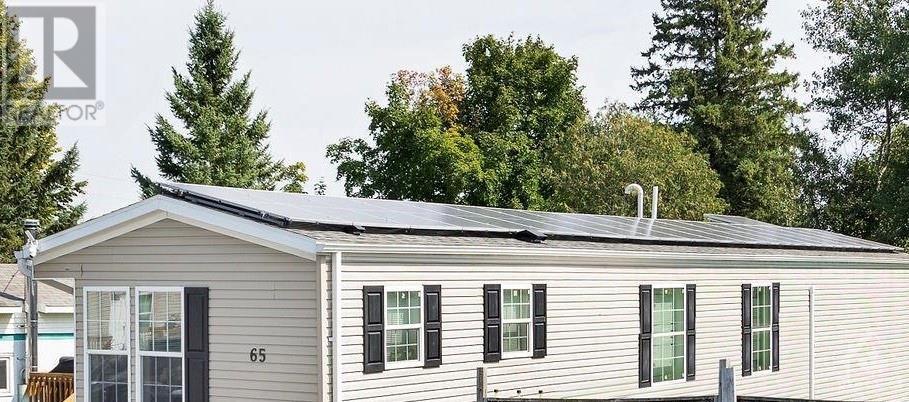7481 Mitch Owens Road Unit#65 Ottawa, Ontario K1G 3N4
$299,900Maintenance, Other, See Remarks, Parcel of Tied Land
$571 Monthly
Maintenance, Other, See Remarks, Parcel of Tied Land
$571 MonthlyThis 2 bed 2 bath mobile home in Southside Park is only 4 years old, energy efficient AND comes with a $25k net metering solar panel system-which means with normal usage and weather, you generate enough solar energy to power your house year round. Inside, you'll find open concept kitchen/dining room, a spacious living room, and laundry room with storage.Primary bedroom is spacious with walk in closet and 4pc ensuite.2nd bedroom has room for a queen bed, and is beside the main family bath.Exterior of the home features upscale features like an interlock driveway, a 12x12 deck with hard top gazebo and 4 season greenhouse-designed with an "earth battery"- so you can enjoy fresh produce all year long.3 additional sheds- one for storage, one for the included generator, and one with electricity for your workshop. Land lease fee of $571/m includes:property taxes,water,septic,maintenance, snow plowing of the park streets and land lease. Offers must be conditional on Park Approval. (id:19720)
Property Details
| MLS® Number | 1409225 |
| Property Type | Single Family |
| Neigbourhood | Leitrim |
| Amenities Near By | Golf Nearby, Recreation Nearby, Shopping |
| Features | Gazebo |
| Parking Space Total | 3 |
| Storage Type | Storage Shed |
| Structure | Deck |
Building
| Bathroom Total | 2 |
| Bedrooms Above Ground | 2 |
| Bedrooms Total | 2 |
| Appliances | Refrigerator, Dishwasher, Microwave Range Hood Combo, Stove |
| Basement Development | Not Applicable |
| Basement Type | None (not Applicable) |
| Constructed Date | 2020 |
| Construction Style Attachment | Detached |
| Cooling Type | Central Air Conditioning |
| Exterior Finish | Siding |
| Flooring Type | Wall-to-wall Carpet, Laminate |
| Foundation Type | None |
| Heating Fuel | Natural Gas |
| Heating Type | Forced Air |
| Type | Mobile Home |
| Utility Water | Drilled Well |
Parking
| Interlocked |
Land
| Acreage | No |
| Land Amenities | Golf Nearby, Recreation Nearby, Shopping |
| Sewer | Septic System |
| Size Irregular | 0 Ft X 0 Ft |
| Size Total Text | 0 Ft X 0 Ft |
| Zoning Description | Residential |
Rooms
| Level | Type | Length | Width | Dimensions |
|---|---|---|---|---|
| Main Level | Dining Room | 10'0" x 8'5" | ||
| Main Level | Kitchen | 10'0" x 10'0" | ||
| Main Level | Laundry Room | Measurements not available | ||
| Main Level | Living Room | 14'0" x 14'5" | ||
| Main Level | Bedroom | 10'1" x 10'6" | ||
| Main Level | 4pc Bathroom | Measurements not available | ||
| Main Level | Primary Bedroom | 12'1" x 14'0" | ||
| Main Level | 4pc Ensuite Bath | Measurements not available | ||
| Main Level | Other | Measurements not available |
https://www.realtor.ca/real-estate/27349078/7481-mitch-owens-road-unit65-ottawa-leitrim
Interested?
Contact us for more information
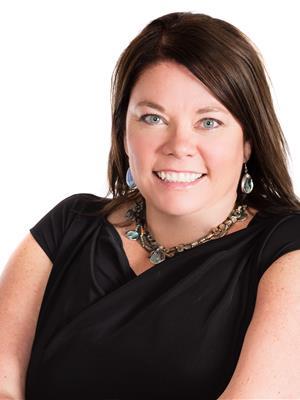
Tracy Robillard
Broker
www.metrocitypropertygroup.com/
255 Michael Cowpland Drive Unit 201
Ottawa, Ontario K2M 0M5
(866) 530-7737
(647) 849-3180

Tarek El Attar
Salesperson
255 Michael Cowpland Drive Unit 201
Ottawa, Ontario K2M 0M5
(866) 530-7737
(647) 849-3180

Steve Alexopoulos
Broker
https://www.facebook.com/MetroCityPropertyGroup/
255 Michael Cowpland Drive Unit 201
Ottawa, Ontario K2M 0M5
(866) 530-7737
(647) 849-3180




















