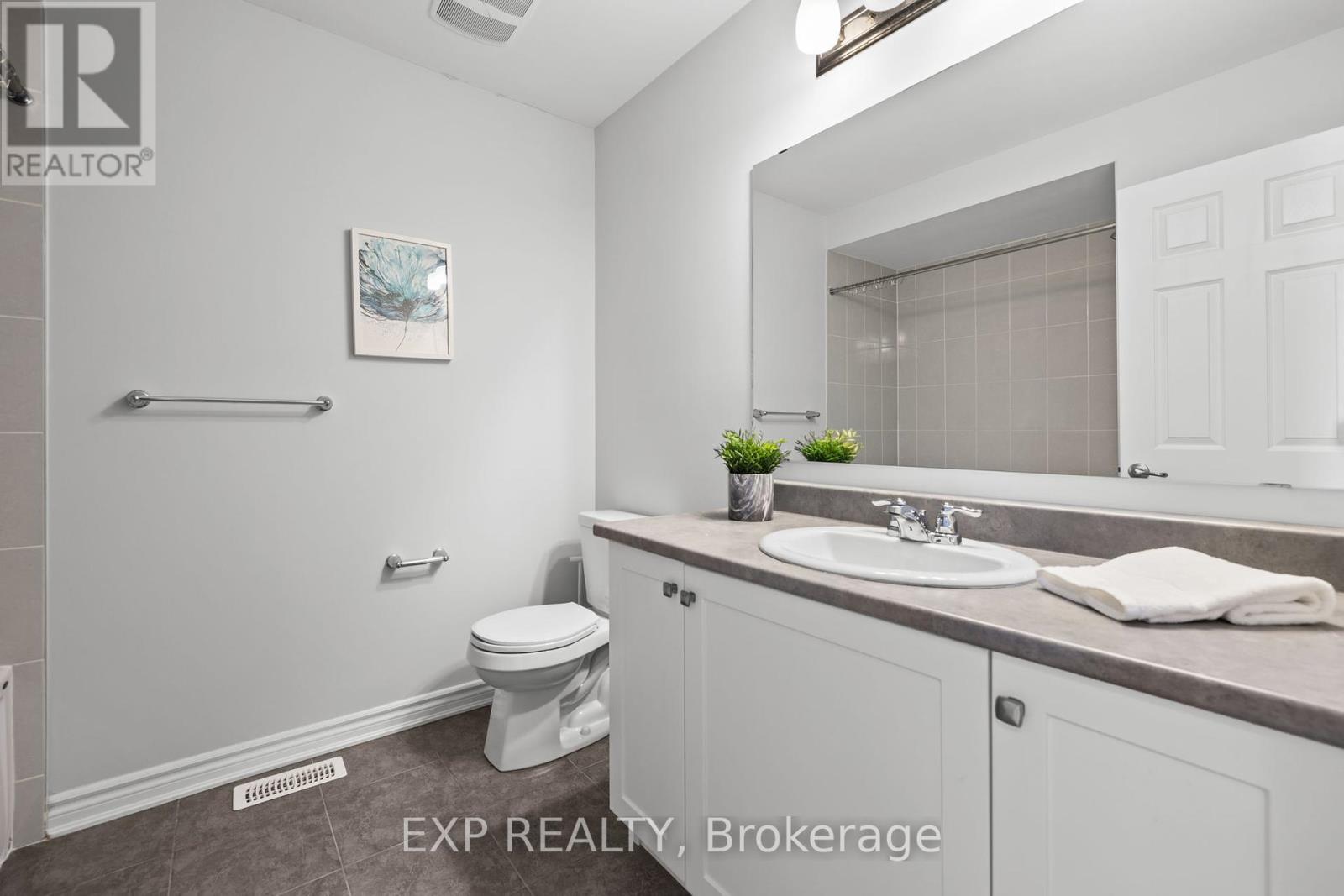755 Brittanic Road Ottawa, Ontario K2V 0R3
$599,900
Welcome to this beautifully designed 3-bedroom, 3-bathroom townhome, offering a perfect blend of modern comfort and functionality. The main floor features a spacious open-concept layout, ideal for both entertaining and everyday living. The great room, filled with natural light, seamlessly flows into a contemporary kitchen equipped with a central island, ample cabinetry, and direct access to the fully fenced, spacious backyard perfect for outdoor gatherings and family enjoyment. Adjacent to the kitchen is a bright dining area, ideal for family meals or hosting guests. A convenient powder room and a welcoming foyer with access to a cozy front porch complete the main level, along with an attached garage offering inside entry.Upstairs, you will find a generous primary bedroom featuring a private ensuite bathroom and a large walk-in closet. Two additional well-sized bedrooms, a full main bath, and extra linen storage provide ample space for a growing family. This home also boasts an extended driveway that allows parking for an additional two cars, plus one-car garage parking, providing plenty of space for vehicles. Ideally located close to all amenities, parks, and top-rated schools, this home offers the perfect setting for convenient and comfortable living. Move-in ready and waiting for you to call it home! (id:19720)
Open House
This property has open houses!
2:00 pm
Ends at:4:00 pm
Property Details
| MLS® Number | X12100678 |
| Property Type | Single Family |
| Community Name | 9010 - Kanata - Emerald Meadows/Trailwest |
| Parking Space Total | 3 |
Building
| Bathroom Total | 3 |
| Bedrooms Above Ground | 3 |
| Bedrooms Total | 3 |
| Age | 0 To 5 Years |
| Appliances | Garage Door Opener Remote(s), Water Meter, Dishwasher, Dryer, Garage Door Opener, Hood Fan, Stove, Washer, Refrigerator |
| Basement Development | Unfinished |
| Basement Type | N/a (unfinished) |
| Construction Style Attachment | Attached |
| Cooling Type | Central Air Conditioning |
| Exterior Finish | Brick |
| Foundation Type | Poured Concrete |
| Half Bath Total | 1 |
| Heating Fuel | Natural Gas |
| Heating Type | Forced Air |
| Stories Total | 2 |
| Size Interior | 1,100 - 1,500 Ft2 |
| Type | Row / Townhouse |
| Utility Water | Municipal Water |
Parking
| Attached Garage | |
| Garage |
Land
| Acreage | No |
| Sewer | Sanitary Sewer |
| Size Depth | 105 Ft ,3 In |
| Size Frontage | 21 Ft ,3 In |
| Size Irregular | 21.3 X 105.3 Ft |
| Size Total Text | 21.3 X 105.3 Ft |
Rooms
| Level | Type | Length | Width | Dimensions |
|---|---|---|---|---|
| Second Level | Primary Bedroom | 3.6576 m | 4.2977 m | 3.6576 m x 4.2977 m |
| Second Level | Bathroom | Measurements not available | ||
| Second Level | Bedroom | 3.4138 m | 3.048 m | 3.4138 m x 3.048 m |
| Second Level | Bedroom | 2.7432 m | 4.1148 m | 2.7432 m x 4.1148 m |
| Second Level | Bathroom | Measurements not available | ||
| Main Level | Bathroom | Measurements not available | ||
| Main Level | Dining Room | 3.109 m | 3.3528 m | 3.109 m x 3.3528 m |
| Main Level | Great Room | 3.5357 m | 4.2672 m | 3.5357 m x 4.2672 m |
| Main Level | Kitchen | 2.7432 m | 4.2672 m | 2.7432 m x 4.2672 m |
Utilities
| Cable | Installed |
| Sewer | Installed |
Contact Us
Contact us for more information
Yograj Singh
Salesperson
yograjsingh.ca/
343 Preston Street, 11th Floor
Ottawa, Ontario K1S 1N4
(866) 530-7737
(647) 849-3180
Sudip Sorathiya
Salesperson
4711 Yonge St 10/flr Ste D
Toronto, Ontario M2N 6K8
(866) 530-7737
(647) 849-3180


































