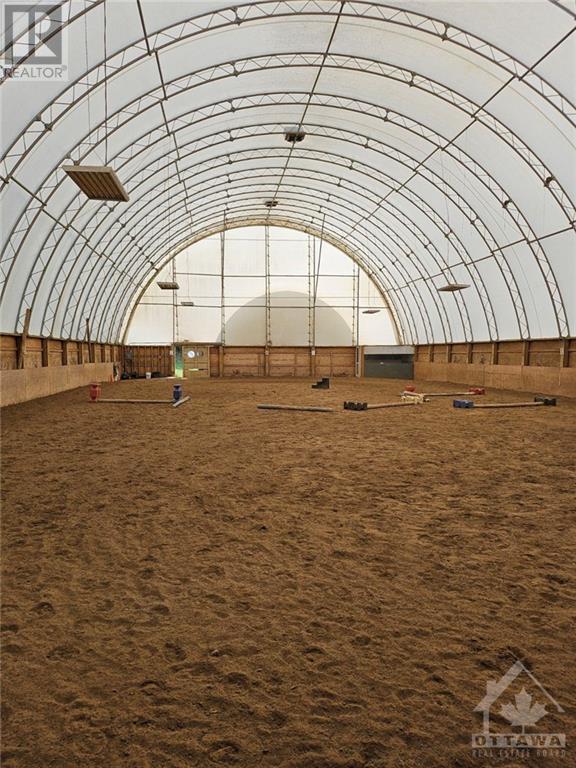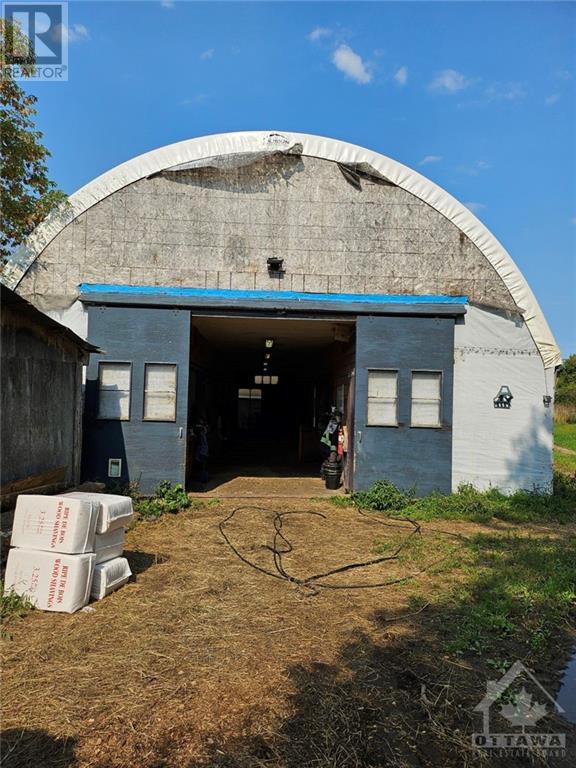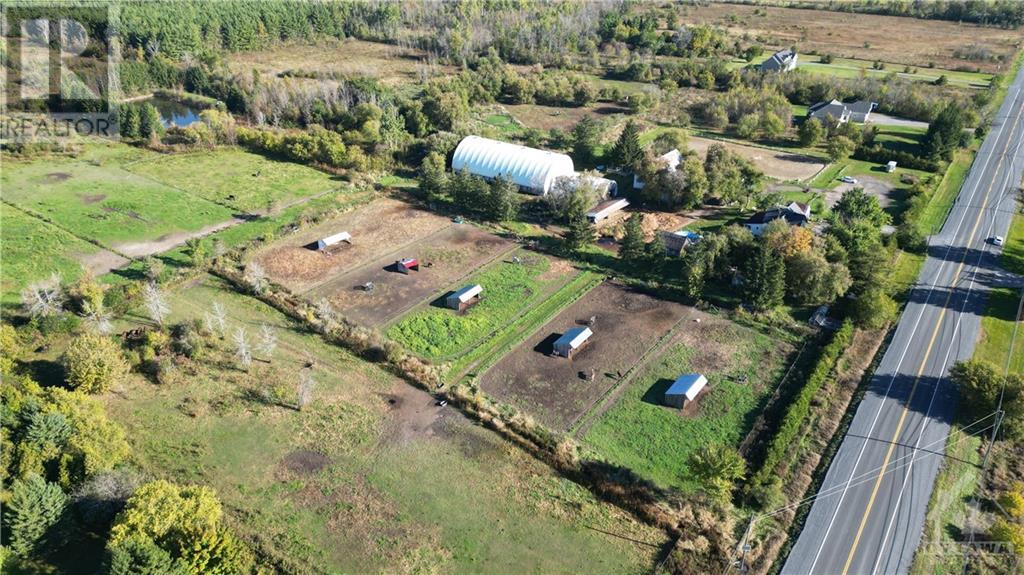7661 Franktown Road Ottawa, Ontario K0A 2Z0
$1,100,000
Great opportunity to own a 53 acre parcel, located just outside of Munster Hamlet, and minutes from Richmond. Currently operating as an equestrian farm, offering lessons, and boarding facilities, with a 62' x 120' covered sand ring, 100' x 200' outdoor sand ring, 2 outdoor wash stalls, 5 summer paddocks, and 5 winter shelters, 2 outdoor wash stalls, 3 storage sheds, and heated work shop. A 2 storey, 3 bedroom home, heated by geothermal furnace (electric backup) and a propane fireplace. Seller is interested in renting back the property, and to continue operating the equestrian farm. 24 hours irrevocable on all Offers. Note: This farm is within walking distance of the new, 1.4 billion dollar, Special Forces Training Facility, that is being built at the present time. (id:19720)
Property Details
| MLS® Number | 1411879 |
| Property Type | Single Family |
| Neigbourhood | Munster |
| Parking Space Total | 40 |
| Storage Type | Storage Shed |
Building
| Bathroom Total | 2 |
| Bedrooms Above Ground | 4 |
| Bedrooms Total | 4 |
| Basement Development | Unfinished |
| Basement Features | Low |
| Basement Type | Unknown (unfinished) |
| Construction Style Attachment | Detached |
| Cooling Type | Unknown |
| Exterior Finish | Aluminum Siding, Wood |
| Fireplace Present | Yes |
| Fireplace Total | 1 |
| Flooring Type | Hardwood, Laminate, Tile |
| Foundation Type | Stone |
| Half Bath Total | 1 |
| Heating Fuel | Electric |
| Heating Type | Forced Air |
| Stories Total | 2 |
| Type | House |
| Utility Water | Drilled Well |
Parking
| Detached Garage |
Land
| Acreage | Yes |
| Sewer | Septic System |
| Size Irregular | 53.05 |
| Size Total | 53.05 Ac |
| Size Total Text | 53.05 Ac |
| Zoning Description | Ru |
Rooms
| Level | Type | Length | Width | Dimensions |
|---|---|---|---|---|
| Second Level | Primary Bedroom | 10'10" x 11'5" | ||
| Second Level | Other | 8'10" x 10'9" | ||
| Second Level | Bedroom | 8'9" x 10'5" | ||
| Second Level | Bedroom | 8'10" x 10'5" | ||
| Second Level | Loft | 15'2" x 18'8" | ||
| Basement | Utility Room | 19'0" x 24'0" | ||
| Main Level | Living Room/dining Room | 15'2" x 12'5" | ||
| Main Level | Kitchen | 10'2" x 11'6" | ||
| Main Level | Dining Room | 10'2" x 12'5" | ||
| Main Level | Den | 9'11" x 12'5" | ||
| Main Level | Bedroom | 10'4" x 13'10" | ||
| Main Level | Laundry Room | 10'3" x 13'10" |
https://www.realtor.ca/real-estate/27411775/7661-franktown-road-ottawa-munster
Interested?
Contact us for more information

Roxroy Gayle
Salesperson

1530stittsville Main St,bx1024
Ottawa, Ontario K2S 1B2
(613) 686-6336






























