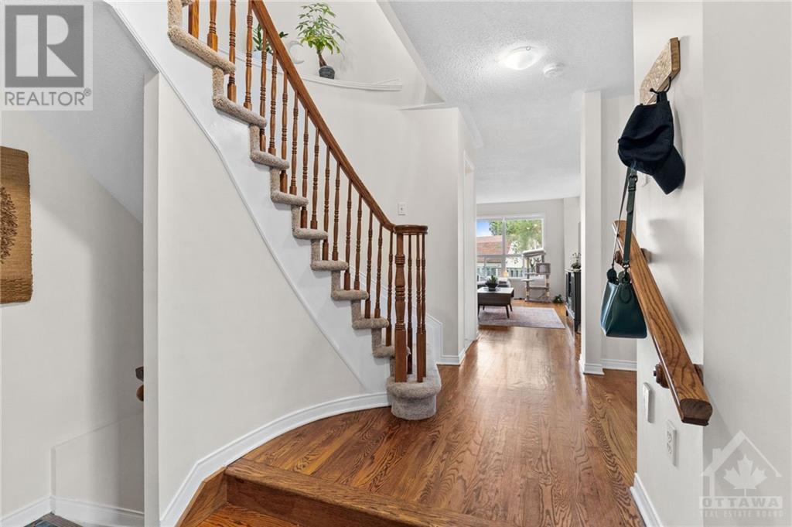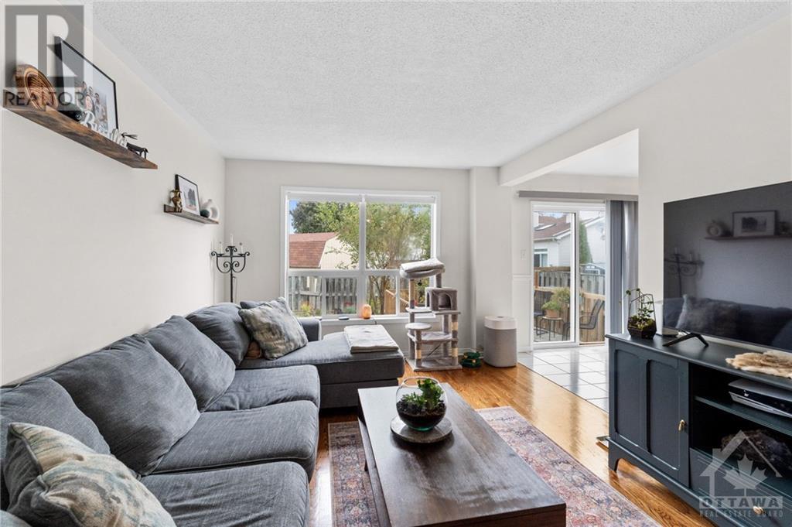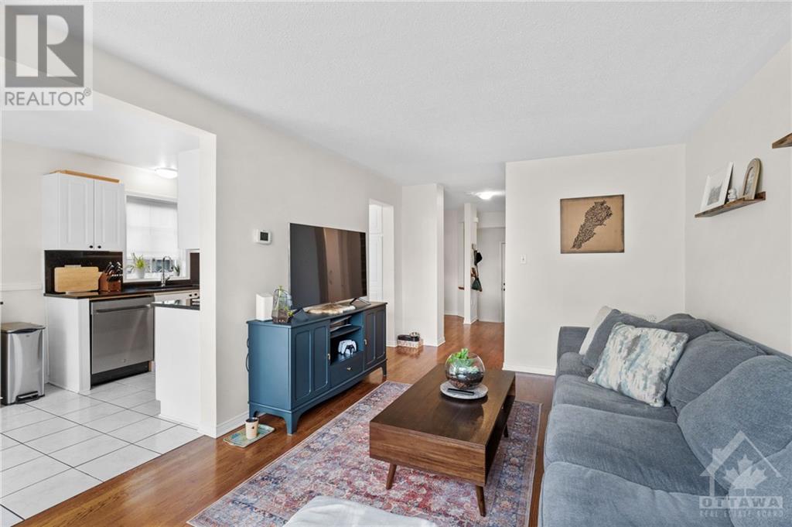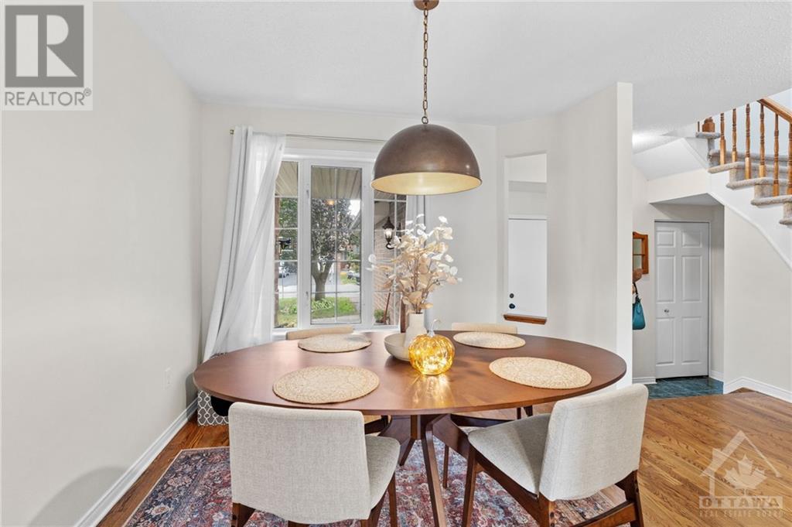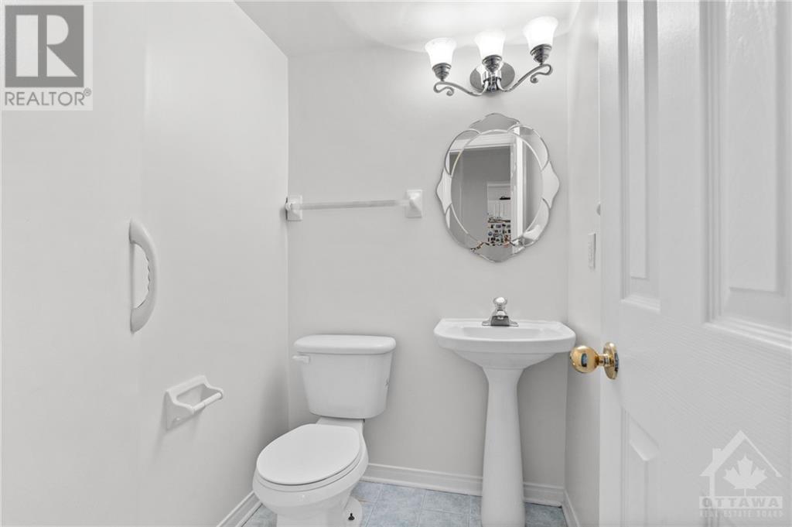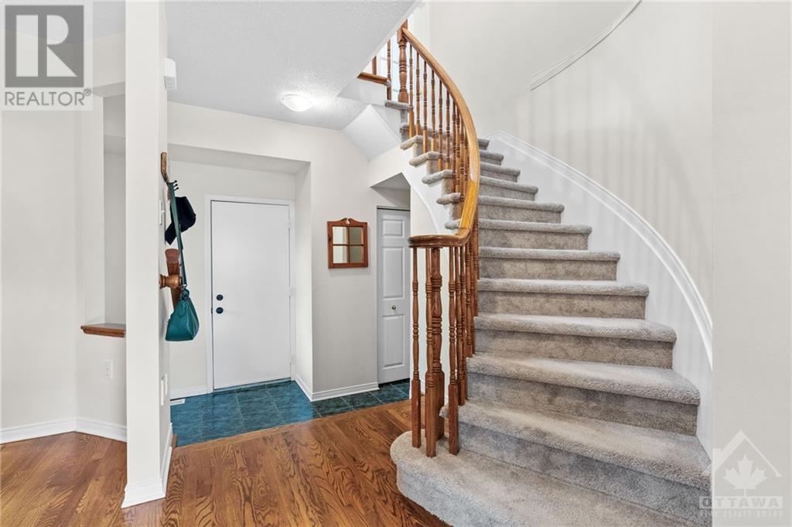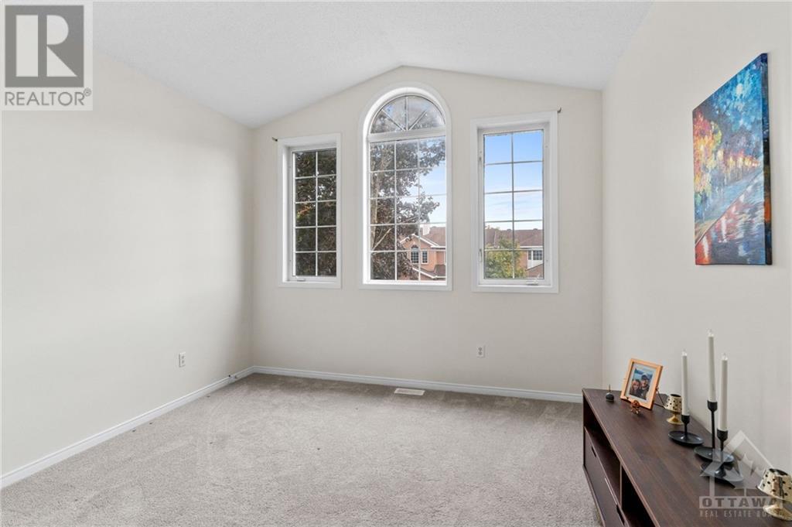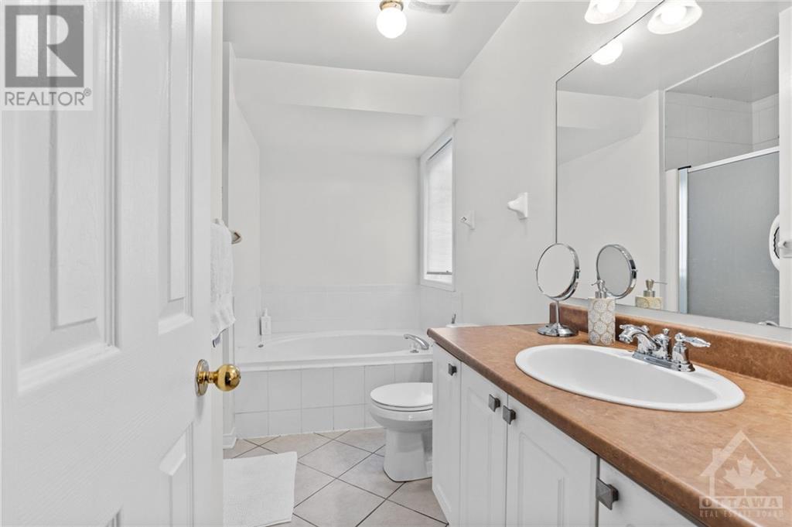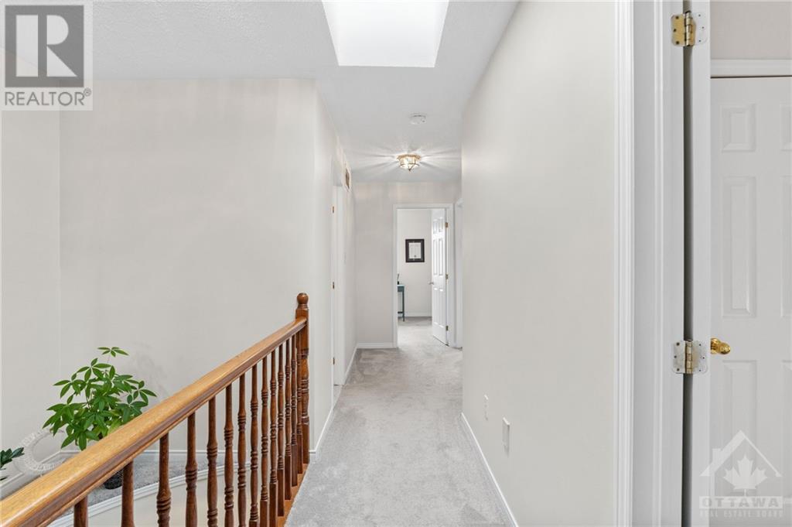77 Daventry Crescent Barrhaven (7706 - Barrhaven - Longfields), Ontario K2J 4M8
$669,900
Flooring: Tile, Flooring: Hardwood, Spacious and beautifully updated, this 3-bedroom, 2.5-bathroom end-unit townhouse offers comfort and style at every turn. Enjoy PLUSH CARPET throughout, complemented by rich hardwood flooring on the main level. The eat-in kitchen boasts sleek granite countertops, perfect for casual dining or entertaining. Relax in the inviting family 2nd floor bonus family room featuring a cozy gas fireplace, or take the party outside to the private backyard and deck, ideal for gatherings. Retreat to the large primary bedroom with elegant double doors, and unwind in the ensuite with a luxurious soaker tub and separate shower. Two generous secondary bedrooms and a full bathroom complete the upper level. The fully finished basement provides more space, offering a flexible room for an office or recreation area, along with a convenient laundry. Located walking distance to schools and just minutes from the shopping, restaurants and shops this home offers the perfect blend of convenience and tranquility., Flooring: Carpet Wall To Wall (id:19720)
Property Details
| MLS® Number | X9522840 |
| Property Type | Single Family |
| Neigbourhood | Old Barrhaven East |
| Community Name | 7706 - Barrhaven - Longfields |
| Amenities Near By | Public Transit, Park |
| Features | Level |
| Parking Space Total | 1 |
| Structure | Deck |
Building
| Bathroom Total | 3 |
| Bedrooms Above Ground | 3 |
| Bedrooms Total | 3 |
| Appliances | Water Heater, Dishwasher, Dryer, Microwave, Refrigerator, Stove, Washer |
| Basement Development | Finished |
| Basement Type | Full (finished) |
| Construction Style Attachment | Attached |
| Cooling Type | Central Air Conditioning |
| Exterior Finish | Brick |
| Foundation Type | Concrete |
| Heating Fuel | Natural Gas |
| Heating Type | Forced Air |
| Stories Total | 2 |
| Type | Row / Townhouse |
| Utility Water | Municipal Water |
Parking
| Attached Garage |
Land
| Acreage | No |
| Land Amenities | Public Transit, Park |
| Sewer | Sanitary Sewer |
| Size Depth | 111 Ft ,6 In |
| Size Frontage | 25 Ft ,6 In |
| Size Irregular | 25.53 X 111.55 Ft ; 1 |
| Size Total Text | 25.53 X 111.55 Ft ; 1 |
| Zoning Description | Residential |
Rooms
| Level | Type | Length | Width | Dimensions |
|---|---|---|---|---|
| Second Level | Living Room | 3.6 m | 4.21 m | 3.6 m x 4.21 m |
| Second Level | Primary Bedroom | 3.96 m | 3.3 m | 3.96 m x 3.3 m |
| Second Level | Bedroom | 3.6 m | 2.74 m | 3.6 m x 2.74 m |
| Second Level | Bedroom | 3.04 m | 2.99 m | 3.04 m x 2.99 m |
| Basement | Family Room | 5.74 m | 4.21 m | 5.74 m x 4.21 m |
| Main Level | Kitchen | 2.99 m | 2.15 m | 2.99 m x 2.15 m |
| Main Level | Living Room | 4.85 m | 3.32 m | 4.85 m x 3.32 m |
| Main Level | Dining Room | 2.15 m | 2.43 m | 2.15 m x 2.43 m |
Interested?
Contact us for more information
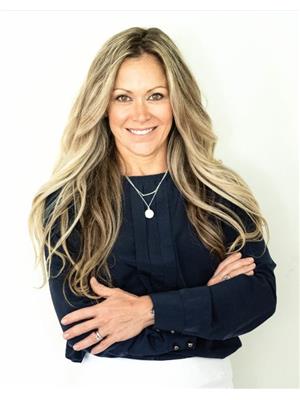
Jaclyn Beaudoin
Salesperson

474 Hazeldean, Unit 13-B
Kanata, Ontario K2L 4E5
(613) 744-5000
(613) 254-6581



