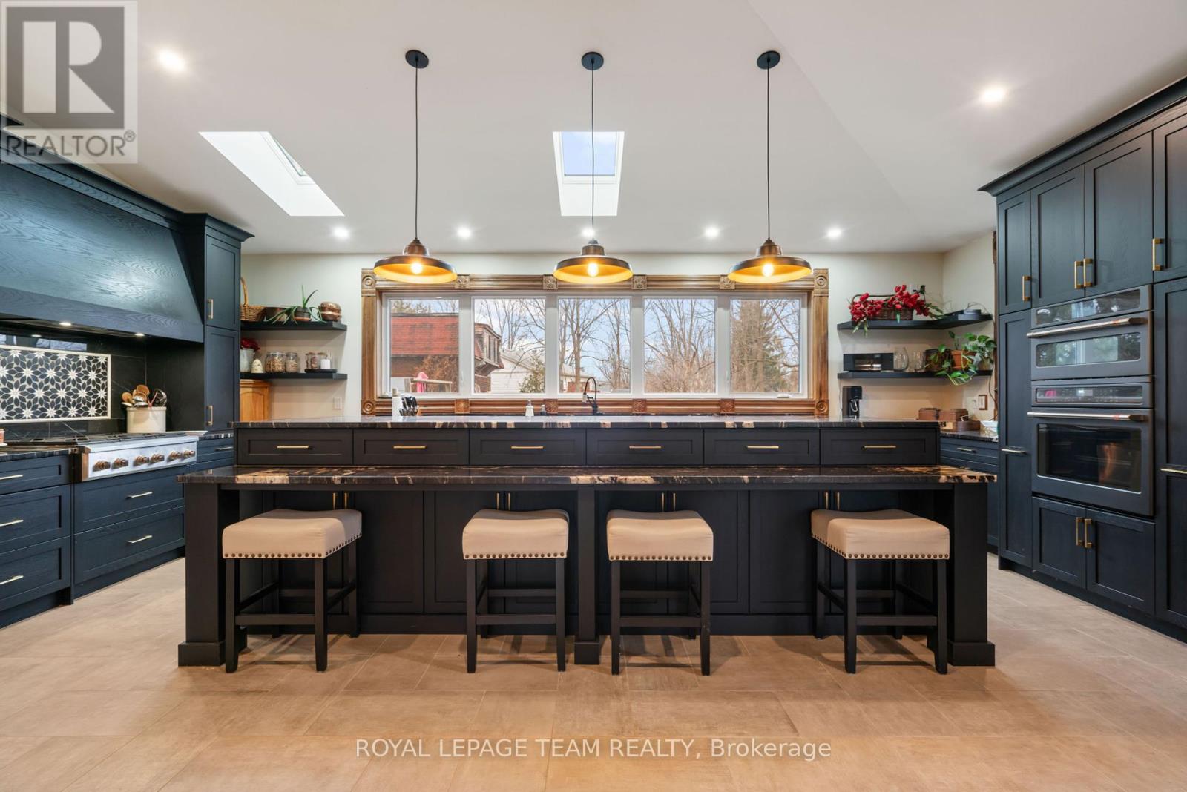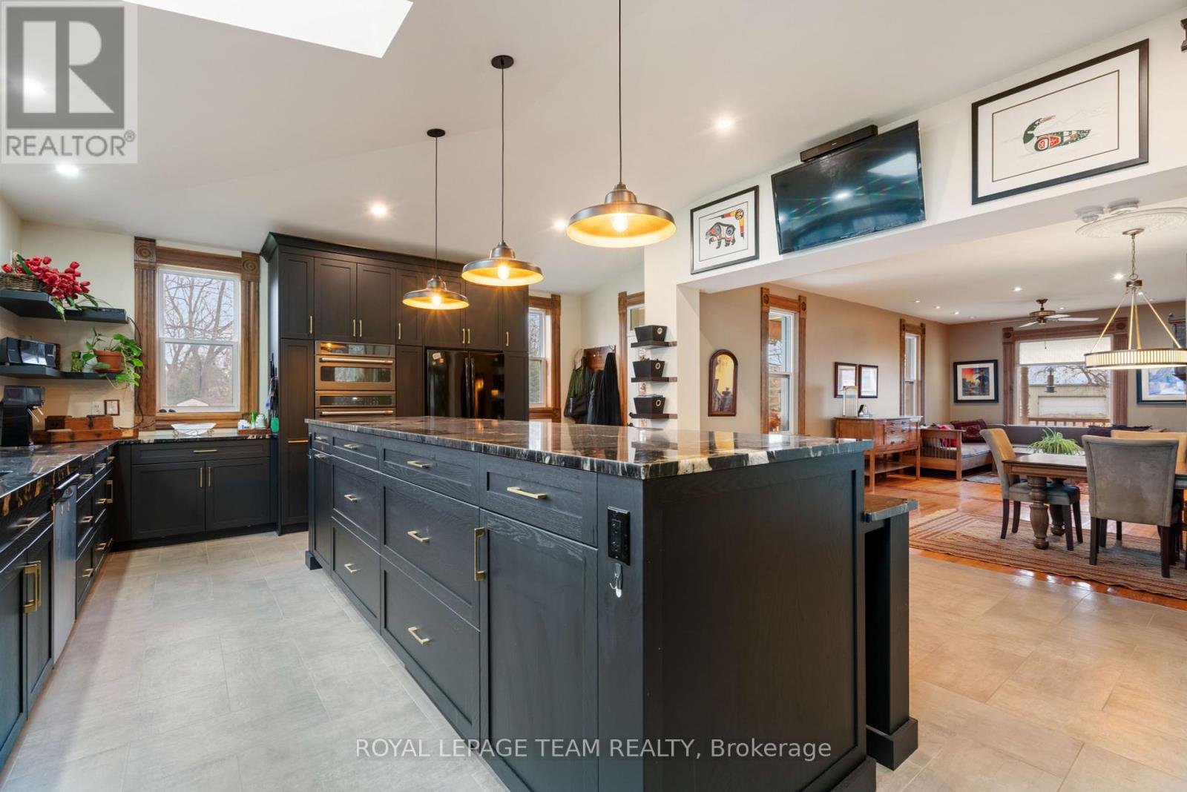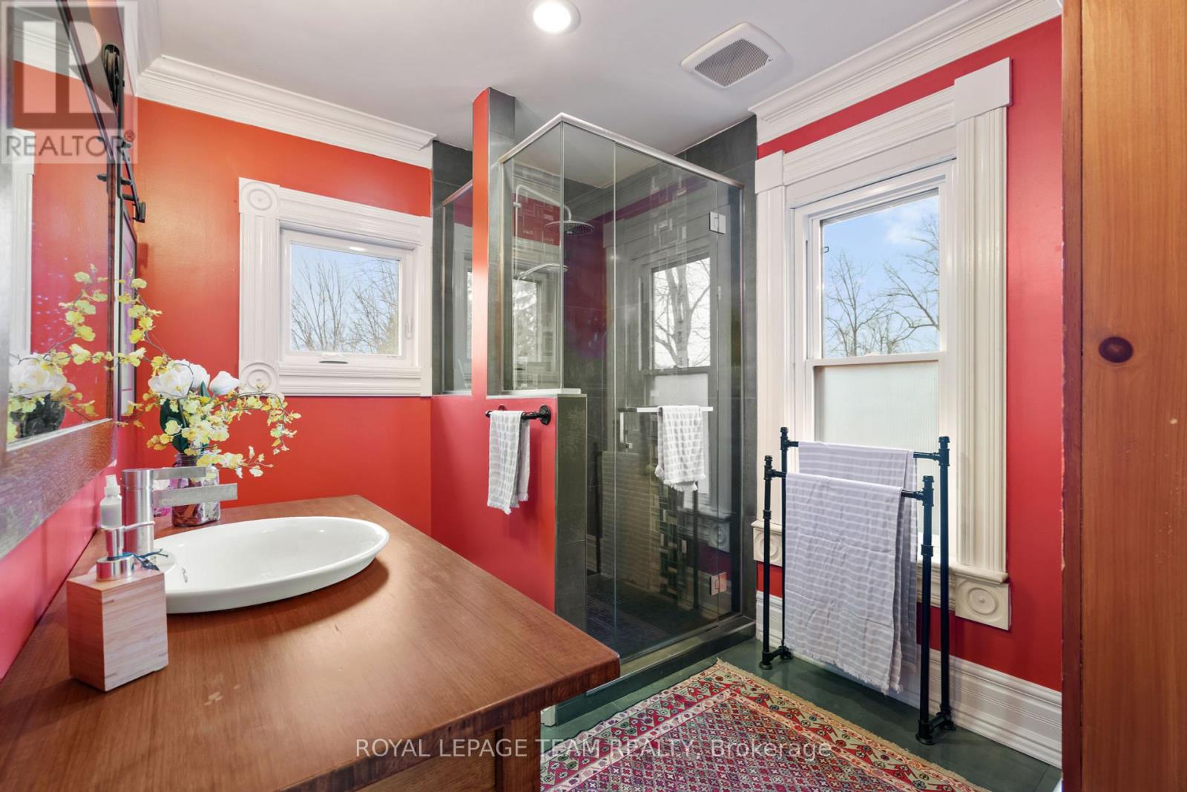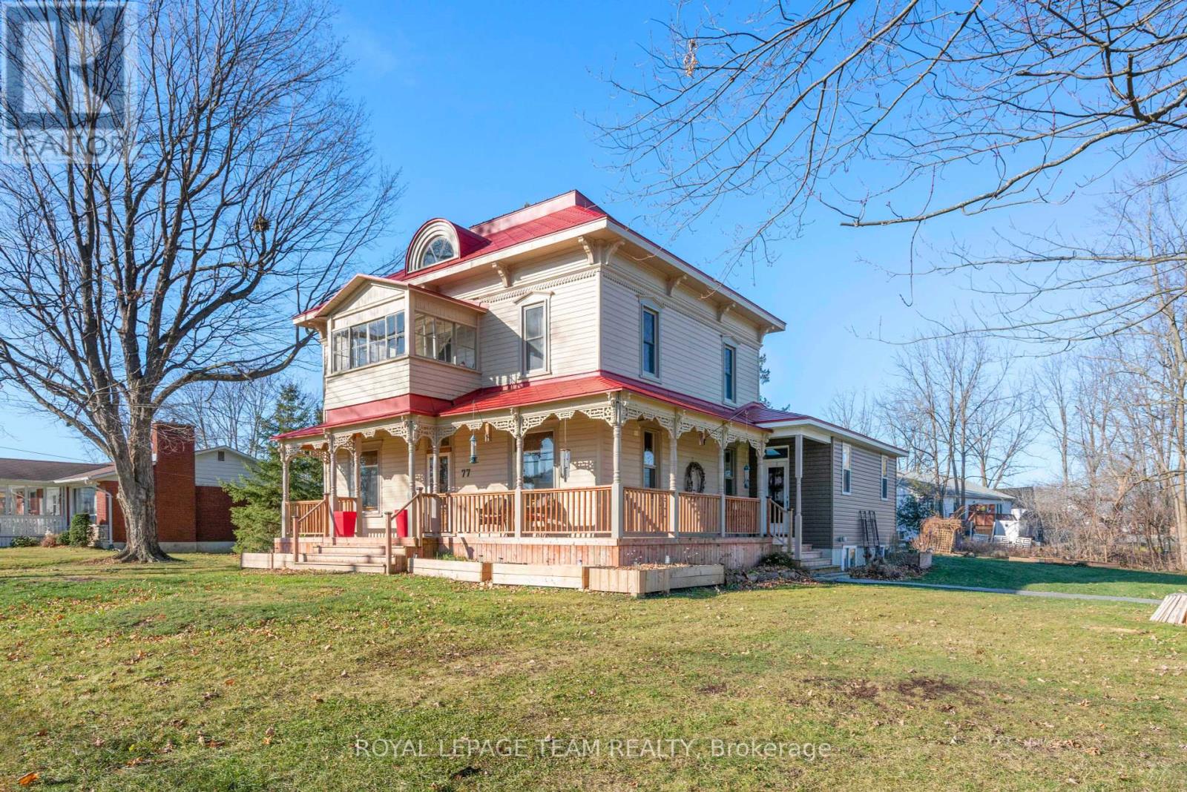77 Queen Street W North Dundas, Ontario K0C 1H0
$749,900
Get ready to be astounded by this 1885 built century home on a spacious property filled with modern conveniences! The original character of the home has been modestly preserved to create such an inviting feeling to the home. This 3 bedroom 2 bathroom home is surrounded by a wrap-around porch, perennial gardens, and a 22'x35' two story workshop that will please any hobbiest! Enter into the home and fall immediately in love with the modern kitchen with an endless amount of titanium granite countertops, including a stunning 12 foot island, sleek cabinetry, and high-end built in appliances. There is a butler's pantry and powder room around the corner, a spacious dining room and living room with gorgeous hardwood flooring and luxurious baseboards, and a main level sitting room with tin ceilings. There is also a bright and sunny solarium which has access to the back yard. The second level offers a primary bedroom with custom coffered ceilings, a modern full bathroom, walk-in closet with laundry and two more generous-sized bedrooms. A long list of updates include a metal roof, most windows, 4 split units (for heat and AC), and the entire back addition (2020). Located in a family-friendly small town along the South Nation River, with shopping, schools and a recreation area just a 5 minute walk away. Call today for your own private viewing. **** EXTRAS **** Siding repainted 2020, porch columns recently replaced, soffit 2020, matching panel for dishwasher will stay with home, nat-gas boiler system runs radiant floor in addition, furnace 2014, older basement does get damp in spring. (id:19720)
Property Details
| MLS® Number | X11821443 |
| Property Type | Single Family |
| Community Name | 705 - Chesterville |
| Community Features | Community Centre |
| Features | Irregular Lot Size |
| Parking Space Total | 3 |
| Structure | Porch, Workshop |
Building
| Bathroom Total | 2 |
| Bedrooms Above Ground | 3 |
| Bedrooms Total | 3 |
| Appliances | Oven - Built-in, Range, Cooktop, Dishwasher, Dryer, Freezer, Microwave, Oven, Refrigerator, Washer |
| Basement Type | Full |
| Construction Style Attachment | Detached |
| Cooling Type | Wall Unit |
| Exterior Finish | Vinyl Siding, Wood |
| Flooring Type | Hardwood |
| Foundation Type | Stone, Poured Concrete |
| Half Bath Total | 1 |
| Heating Fuel | Natural Gas |
| Heating Type | Radiant Heat |
| Stories Total | 2 |
| Type | House |
| Utility Water | Municipal Water |
Land
| Acreage | No |
| Landscape Features | Landscaped |
| Sewer | Sanitary Sewer |
| Size Depth | 245 Ft |
| Size Frontage | 108 Ft ,6 In |
| Size Irregular | 108.58 X 245 Ft |
| Size Total Text | 108.58 X 245 Ft |
| Zoning Description | Residential (r1) |
Rooms
| Level | Type | Length | Width | Dimensions |
|---|---|---|---|---|
| Second Level | Primary Bedroom | 3.53 m | 3.95 m | 3.53 m x 3.95 m |
| Second Level | Bedroom | 3.51 m | 3.55 m | 3.51 m x 3.55 m |
| Second Level | Bedroom | 3.51 m | 3.86 m | 3.51 m x 3.86 m |
| Second Level | Laundry Room | 3.63 m | 2.24 m | 3.63 m x 2.24 m |
| Second Level | Bathroom | 2.49 m | 3.46 m | 2.49 m x 3.46 m |
| Main Level | Kitchen | 7.66 m | 5.87 m | 7.66 m x 5.87 m |
| Main Level | Bathroom | 1.65 m | 2.87 m | 1.65 m x 2.87 m |
| Main Level | Pantry | 1.76 m | 2.86 m | 1.76 m x 2.86 m |
| Main Level | Dining Room | 5.89 m | 3.54 m | 5.89 m x 3.54 m |
| Main Level | Living Room | 3.42 m | 3.96 m | 3.42 m x 3.96 m |
| Main Level | Family Room | 3.51 m | 4.54 m | 3.51 m x 4.54 m |
| Main Level | Sunroom | 4.24 m | 5.14 m | 4.24 m x 5.14 m |
Utilities
| Cable | Installed |
| Sewer | Installed |
https://www.realtor.ca/real-estate/27698462/77-queen-street-w-north-dundas-705-chesterville
Interested?
Contact us for more information

Emily Blanchard
Salesperson

530 Main Street
Winchester, Ontario K0C 2K0
(613) 774-4253
(613) 703-6651
www.teamrealty.ca/

Nathan Lang
Salesperson
www.oldford.ca/

530 Main Street
Winchester, Ontario K0C 2K0
(613) 774-4253
(613) 703-6651
www.teamrealty.ca/











































