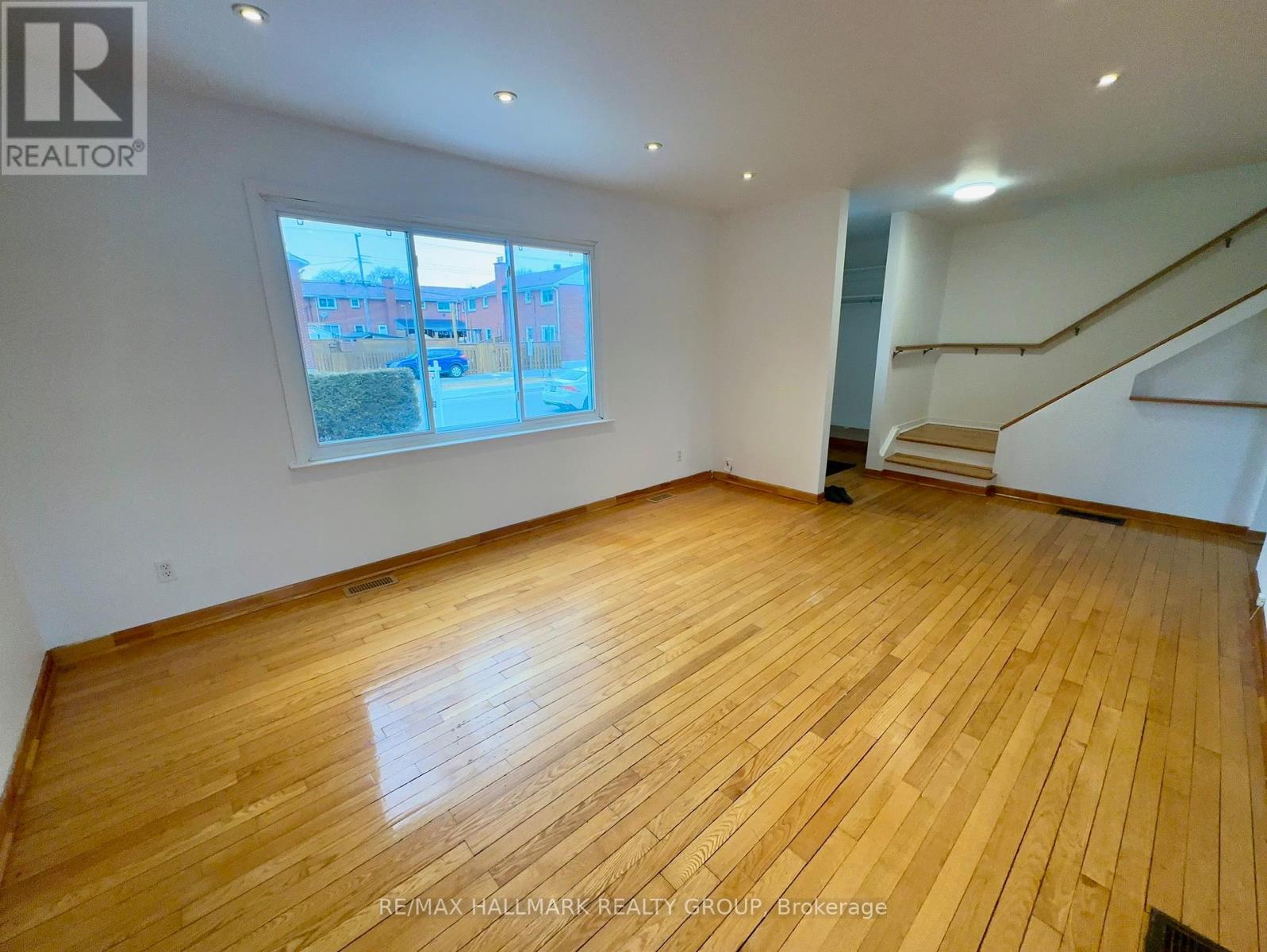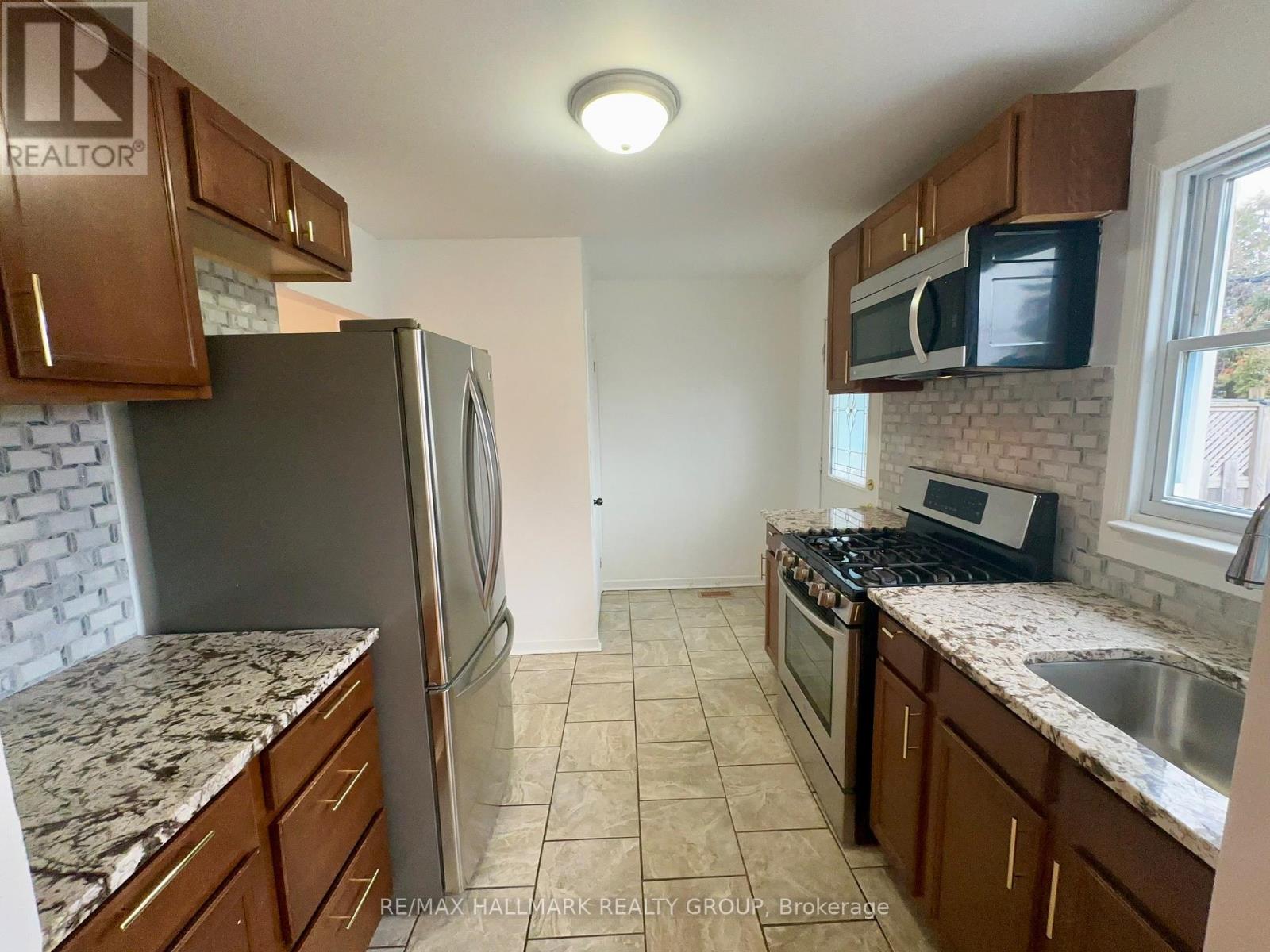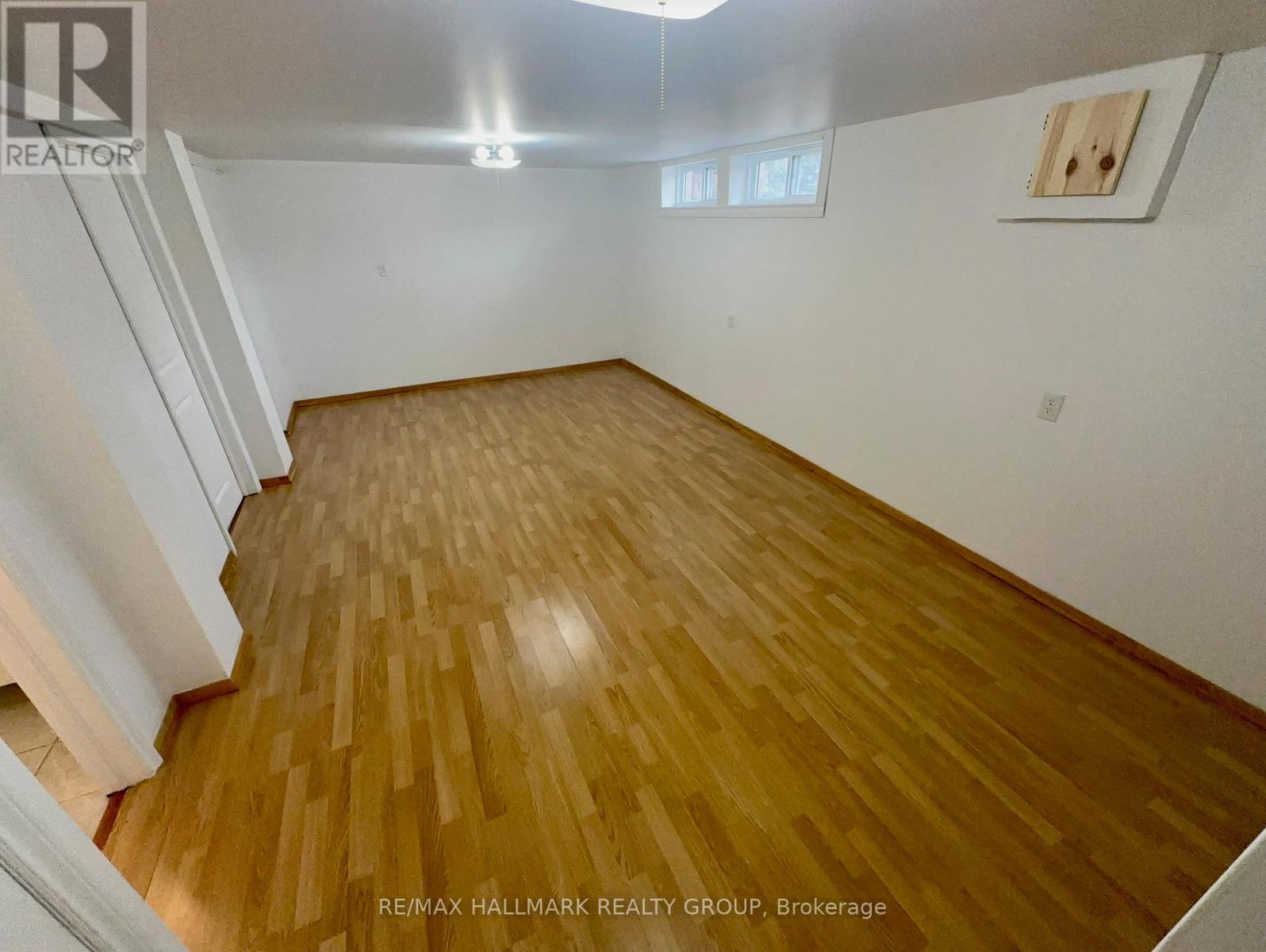772 Borthwick Avenue S Ottawa, Ontario K1K 2M6
$519,900
Affordable End-Unit Townhome on Extra-Wide Lot! Discover this charming and affordable end-unit townhome, situated on an extra-wide lot with space for two-car parking. The freshly updated interior features hardwood floors throughout, a modern kitchen with granite countertops and stainless steel appliances, and a finished lower-level recreation room** complete with a 3-piece bath. Enjoy outdoor living in the large, fenced backyard, perfect for relaxation or entertaining. Conveniently located close to transit and shopping, this home offers both comfort and accessibility. A small monthly common fee of $94.88 provides peace of mind, covering the roof and snow removal. An incredible opportunity for first-time home buyers and investors. Schedule a viewing today! (id:19720)
Property Details
| MLS® Number | X12059850 |
| Property Type | Single Family |
| Community Name | 3504 - Castle Heights/Rideau High |
| Features | Irregular Lot Size, Lane |
| Parking Space Total | 2 |
Building
| Bathroom Total | 2 |
| Bedrooms Above Ground | 3 |
| Bedrooms Total | 3 |
| Age | 51 To 99 Years |
| Appliances | Water Heater, Water Meter, Dryer, Microwave, Stove, Washer, Refrigerator |
| Basement Development | Partially Finished |
| Basement Type | N/a (partially Finished) |
| Construction Style Attachment | Attached |
| Cooling Type | Central Air Conditioning |
| Exterior Finish | Brick |
| Foundation Type | Poured Concrete |
| Heating Fuel | Natural Gas |
| Heating Type | Forced Air |
| Stories Total | 2 |
| Size Interior | 700 - 1,100 Ft2 |
| Type | Row / Townhouse |
| Utility Water | Municipal Water |
Parking
| No Garage |
Land
| Acreage | No |
| Sewer | Sanitary Sewer |
| Size Depth | 87 Ft ,10 In |
| Size Frontage | 44 Ft ,9 In |
| Size Irregular | 44.8 X 87.9 Ft |
| Size Total Text | 44.8 X 87.9 Ft |
| Zoning Description | Residential R4b |
Rooms
| Level | Type | Length | Width | Dimensions |
|---|---|---|---|---|
| Second Level | Primary Bedroom | 3.65 m | 2.92 m | 3.65 m x 2.92 m |
| Second Level | Bedroom 2 | 3.47 m | 2.91 m | 3.47 m x 2.91 m |
| Second Level | Bedroom 3 | 2.93 m | 2.7 m | 2.93 m x 2.7 m |
| Second Level | Bathroom | 1.52 m | 2.4 m | 1.52 m x 2.4 m |
| Lower Level | Laundry Room | 3.2 m | 1.6 m | 3.2 m x 1.6 m |
| Lower Level | Recreational, Games Room | 5.85 m | 4.11 m | 5.85 m x 4.11 m |
| Lower Level | Bathroom | 1.52 m | 12.4 m | 1.52 m x 12.4 m |
| Main Level | Foyer | 2.4 m | 3.7 m | 2.4 m x 3.7 m |
| Main Level | Living Room | 4.59 m | 3.7 m | 4.59 m x 3.7 m |
| Main Level | Dining Room | 3.5 m | 2.8 m | 3.5 m x 2.8 m |
| Main Level | Kitchen | 3.5 m | 2.8 m | 3.5 m x 2.8 m |
Contact Us
Contact us for more information

Paul Franchuk
Salesperson
www.paulfranchuk.com/
www.facebook.com/PFranchuk
344 O'connor Street
Ottawa, Ontario K2P 1W1
(613) 563-1155
(613) 563-8710


































