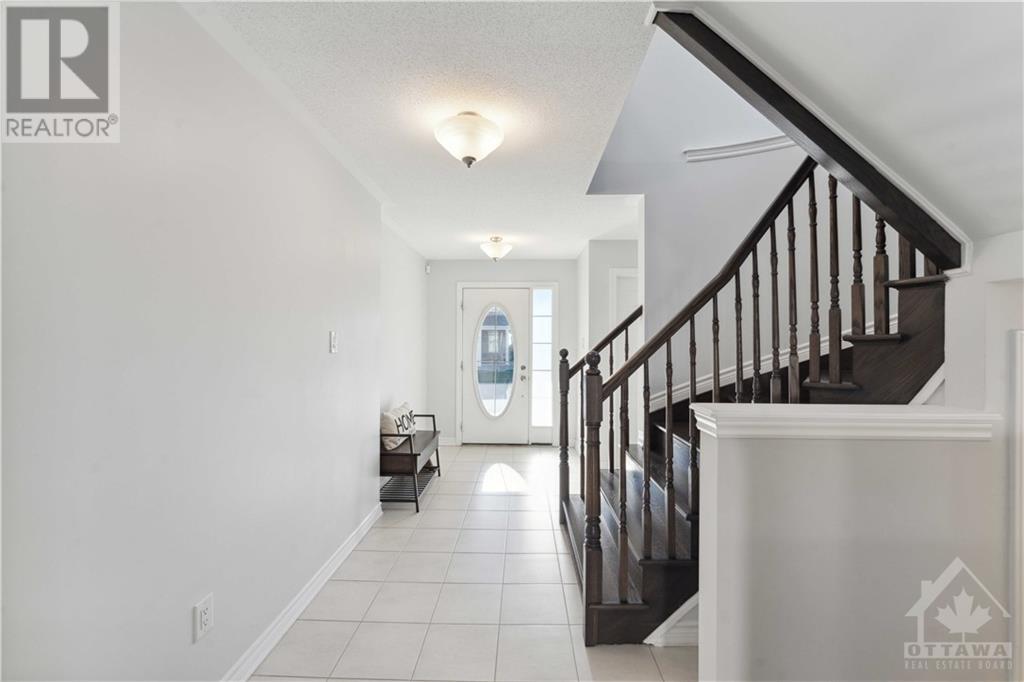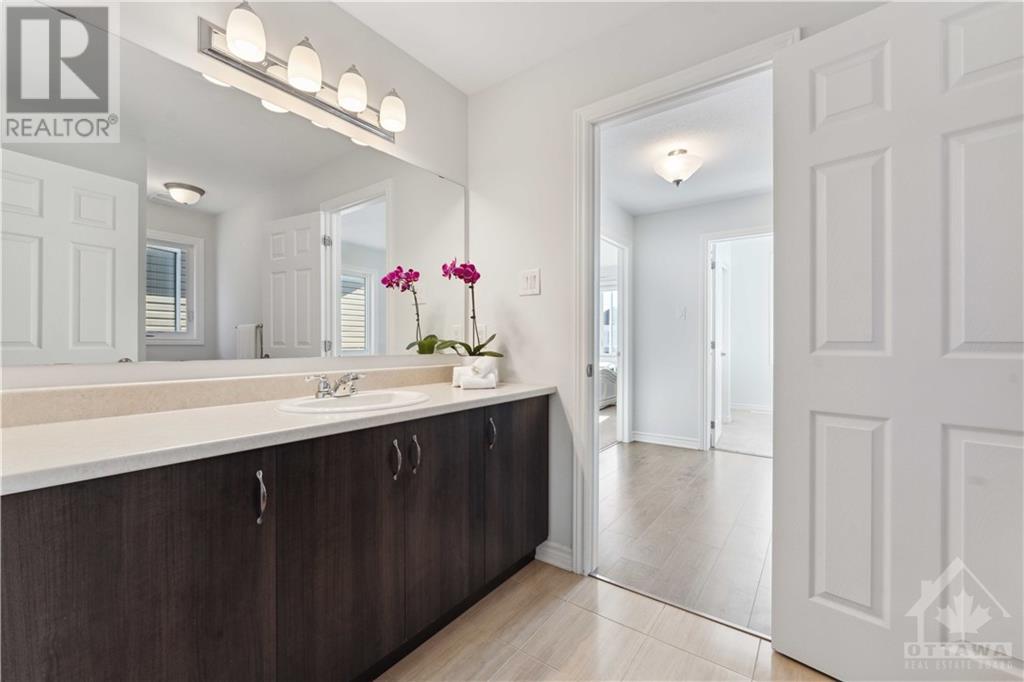777 Logperch Circle Ottawa, Ontario K2J 6K3
$789,000
2350 sqft PLUS a fully finished lower level. Spacious 4-bedroom, 2 full + 2 half baths – the Mattamy Wintergreen Model. With its sophisticated style and neutral tones, the open-concept main floor includes 9’ ceilings, distinct living & dining areas, a bright kitchen showcases a large island & spacious eat-in area w/ sliding doors leading to a raised deck, overlooking the fully fenced backyard. An ideal home for busy families, it offers ample storage in the pantry/mud room, gleaming yet durable laminate & tile in high-traffic areas, & convenient powder rooms on main & lower levels. The 2nd floor includes a generous primary bedroom w/a walk-in closet & a sleek 5pc ensuite, alongside three additional bedrooms, a family bath w/ cheater door, & a separate laundry room. Half Moon Bay is surrounded by greenspace Barrhaven's abundant amenities. (id:19720)
Property Details
| MLS® Number | 1420321 |
| Property Type | Single Family |
| Neigbourhood | Half Moon Bay |
| Amenities Near By | Public Transit, Recreation Nearby, Shopping, Water Nearby |
| Parking Space Total | 2 |
| Structure | Deck |
Building
| Bathroom Total | 4 |
| Bedrooms Above Ground | 4 |
| Bedrooms Total | 4 |
| Appliances | Refrigerator, Dishwasher, Dryer, Stove, Washer, Blinds |
| Basement Development | Finished |
| Basement Type | Full (finished) |
| Constructed Date | 2018 |
| Construction Style Attachment | Detached |
| Cooling Type | Central Air Conditioning |
| Exterior Finish | Brick, Siding |
| Flooring Type | Wall-to-wall Carpet, Laminate, Tile |
| Foundation Type | Poured Concrete |
| Half Bath Total | 2 |
| Heating Fuel | Natural Gas |
| Heating Type | Forced Air |
| Stories Total | 2 |
| Type | House |
| Utility Water | Municipal Water |
Parking
| Attached Garage |
Land
| Acreage | No |
| Fence Type | Fenced Yard |
| Land Amenities | Public Transit, Recreation Nearby, Shopping, Water Nearby |
| Sewer | Municipal Sewage System |
| Size Depth | 88 Ft ,7 In |
| Size Frontage | 30 Ft |
| Size Irregular | 29.99 Ft X 88.58 Ft (irregular Lot) |
| Size Total Text | 29.99 Ft X 88.58 Ft (irregular Lot) |
| Zoning Description | R3yy[1627] |
Rooms
| Level | Type | Length | Width | Dimensions |
|---|---|---|---|---|
| Second Level | Primary Bedroom | 16'7" x 13'0" | ||
| Second Level | Other | Measurements not available | ||
| Second Level | 5pc Ensuite Bath | Measurements not available | ||
| Second Level | Bedroom | 12'0" x 10'0" | ||
| Second Level | Bedroom | 11'11" x 9'9" | ||
| Second Level | Bedroom | 10'6" x 10'0" | ||
| Second Level | Full Bathroom | Measurements not available | ||
| Second Level | Laundry Room | Measurements not available | ||
| Basement | Family Room | 20'11" x 14'4" | ||
| Basement | Other | 6'7" x 6'0" | ||
| Basement | Partial Bathroom | 6'7" x 6'1" | ||
| Basement | Utility Room | 15'3" x 10'7" | ||
| Main Level | Foyer | Measurements not available | ||
| Main Level | Living Room | 16'0" x 12'6" | ||
| Main Level | Dining Room | 12'7" x 11'0" | ||
| Main Level | Kitchen | 12'4" x 11'2" | ||
| Main Level | Eating Area | 9'8" x 8'8" | ||
| Main Level | Partial Bathroom | Measurements not available |
https://www.realtor.ca/real-estate/27650941/777-logperch-circle-ottawa-half-moon-bay
Interested?
Contact us for more information

Pamela Dancey
Salesperson
343 Preston Street, 11th Floor
Ottawa, Ontario K1S 1N4
(866) 530-7737
(647) 849-3180
www.exprealty.ca

Alex Sarazin
Salesperson
www.sarazinhomegroup.com/
www.facebook.com/SarazinHomeGroupOttawa/
linkedin.com/in/alex-sarazin-a20b5492
343 Preston Street, 11th Floor
Ottawa, Ontario K1S 1N4
(866) 530-7737
(647) 849-3180
www.exprealty.ca



























