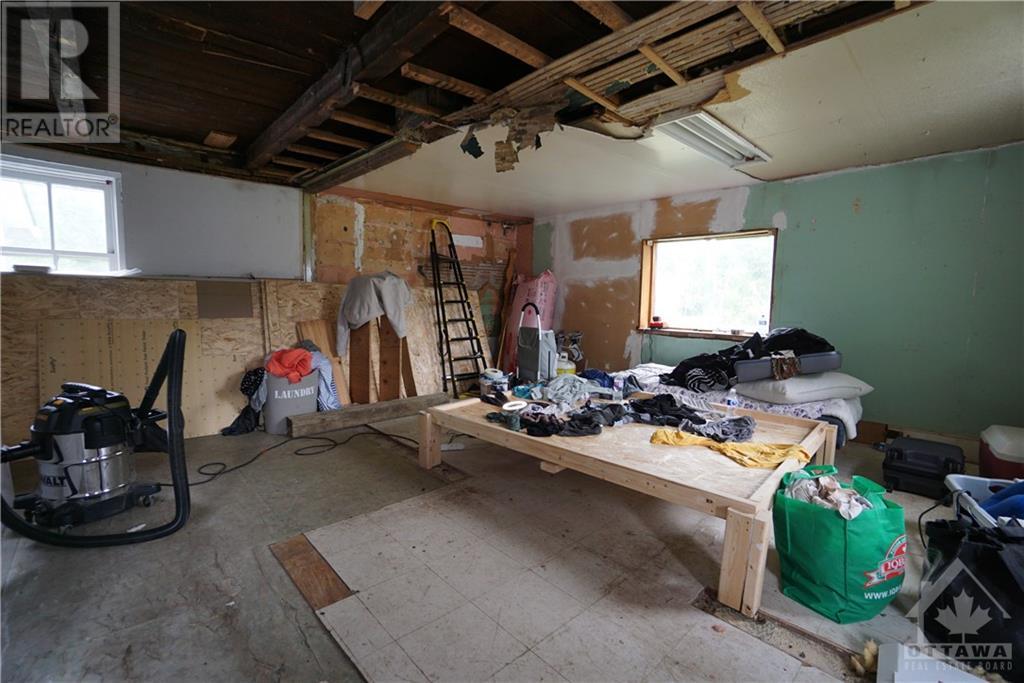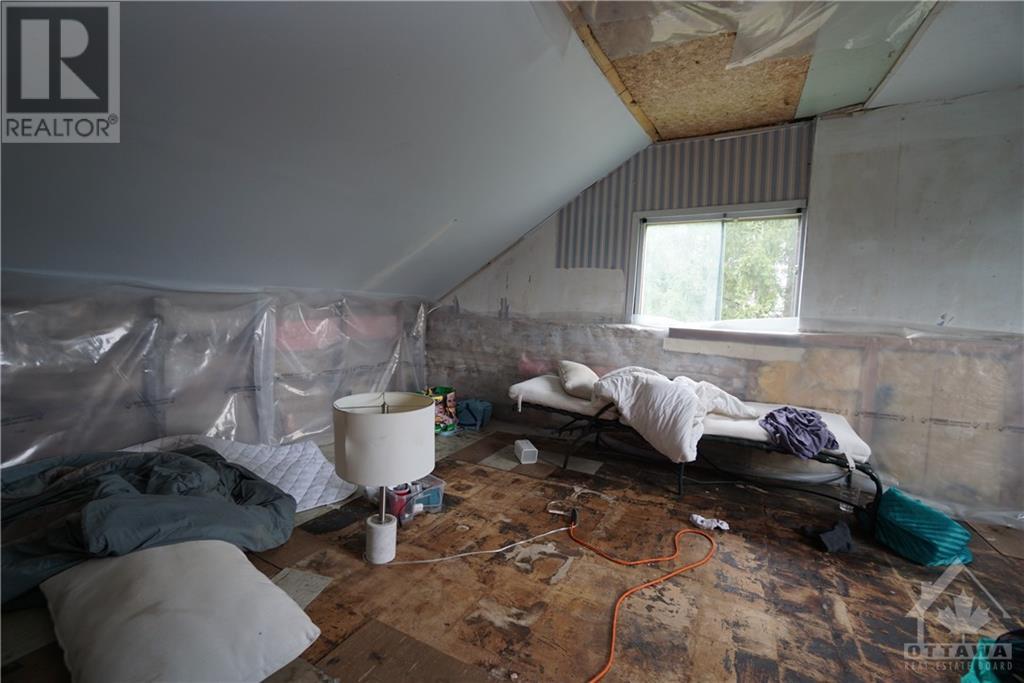Call Us: 613-457-5000
7771 Lawrence Street Ottawa, Ontario K0A 3J0
2 Bedroom
2 Bathroom
None
Baseboard Heaters, Other
$290,000
LOCATION, LOCATION, only 35 minutes from downtown Ottawa, and 25 minutes to the airport. ATTENTION CONTRACTORS, HANDYMEN, BUILDERS, INVESTORS! Double car garage, private lot (0.5 acres) with no rear neighbours. PROPERTY SOLD IN AS WHERE IS CONDITION. 200 amps newer electrical panel, newer gas meter. 24 hrs irrev on all offers. (id:19720)
Property Details
| MLS® Number | 1407654 |
| Property Type | Single Family |
| Neigbourhood | VERNON |
| Amenities Near By | Shopping |
| Communication Type | Internet Access |
| Features | Ravine |
| Parking Space Total | 6 |
Building
| Bathroom Total | 2 |
| Bedrooms Above Ground | 2 |
| Bedrooms Total | 2 |
| Appliances | Washer |
| Basement Development | Unfinished |
| Basement Features | Low |
| Basement Type | Crawl Space (unfinished) |
| Construction Style Attachment | Detached |
| Cooling Type | None |
| Exterior Finish | Siding |
| Flooring Type | Other |
| Foundation Type | Block |
| Heating Fuel | Electric, Natural Gas |
| Heating Type | Baseboard Heaters, Other |
| Stories Total | 2 |
| Type | House |
| Utility Water | Drilled Well |
Parking
| Detached Garage |
Land
| Acreage | No |
| Land Amenities | Shopping |
| Sewer | Septic System |
| Size Depth | 209 Ft |
| Size Frontage | 96 Ft ,6 In |
| Size Irregular | 96.49 Ft X 209 Ft (irregular Lot) |
| Size Total Text | 96.49 Ft X 209 Ft (irregular Lot) |
| Zoning Description | Residential |
Rooms
| Level | Type | Length | Width | Dimensions |
|---|---|---|---|---|
| Second Level | Bedroom | 10'8" x 15'0" | ||
| Second Level | Bedroom | 10'0" x 11'0" | ||
| Main Level | Living Room | 11'0" x 26'0" | ||
| Main Level | Dining Room | 20'5" x 15'0" | ||
| Main Level | Kitchen | 20'0" x 10'5" |
https://www.realtor.ca/real-estate/27306290/7771-lawrence-street-ottawa-vernon
Interested?
Contact us for more information

Laura Voicu
Salesperson
www.voiculaura.com/

RE/MAX Delta Realty Team
2316 St. Joseph Blvd.
Ottawa, Ontario K1C 1E8
2316 St. Joseph Blvd.
Ottawa, Ontario K1C 1E8
(613) 830-0000
(613) 830-0080
remaxdeltarealtyteam.com






















