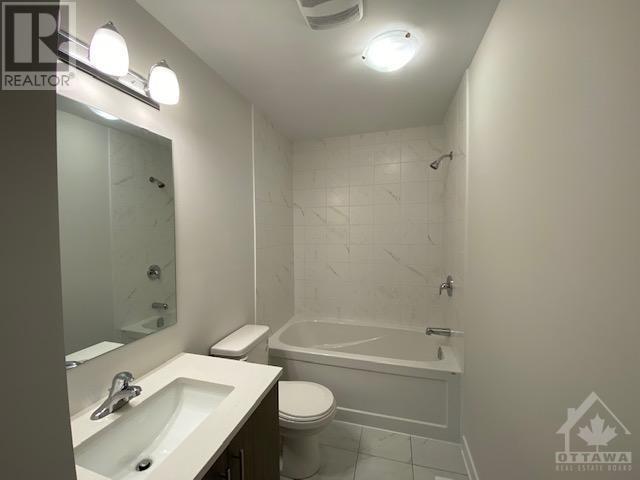78 Franchise Private Stittsville, Ontario K2V 0S6
$2,395 Monthly
Welcome to this beautiful end unit townhome, whether you are a young professional or you are looking for a place for your family, This fabulous townhouse has 2 bedrooms and 2.5 washrooms with 1 balcony. The 2nd level of the townhome has open concept living space with a chef-ready kitchen complete with SS appliances, modern cabinetry and quartz countertops, and an oversized island with bar seating for your guests. The oversize balcony will definitely be a great place to enjoy a morning coffee during the summer time. Enjoy a large Primary Bedroom with oversized windows, walk-in closet and an attached ensuite, a large shower with a chic tile backsplash, A spacious second bedroom/bathroom is perfect for hosting friends and family. Come live in this fantastic family oriented neighborhood surrounded by new secondary & elementary schools, trails, parks and restaurants and more! (id:19720)
Property Details
| MLS® Number | 1421126 |
| Property Type | Single Family |
| Neigbourhood | Fernbank Crossing |
| Amenities Near By | Public Transit, Recreation Nearby, Shopping |
| Features | Balcony, Automatic Garage Door Opener |
| Parking Space Total | 2 |
Building
| Bathroom Total | 3 |
| Bedrooms Above Ground | 2 |
| Bedrooms Total | 2 |
| Amenities | Laundry - In Suite |
| Appliances | Dishwasher, Dryer, Microwave Range Hood Combo, Stove, Washer, Blinds |
| Basement Development | Not Applicable |
| Basement Type | None (not Applicable) |
| Constructed Date | 2022 |
| Cooling Type | Central Air Conditioning |
| Exterior Finish | Brick, Siding |
| Flooring Type | Wall-to-wall Carpet, Mixed Flooring, Vinyl, Ceramic |
| Half Bath Total | 1 |
| Heating Fuel | Natural Gas |
| Heating Type | Forced Air |
| Stories Total | 3 |
| Type | Row / Townhouse |
| Utility Water | Municipal Water |
Parking
| Attached Garage |
Land
| Acreage | No |
| Land Amenities | Public Transit, Recreation Nearby, Shopping |
| Sewer | Municipal Sewage System |
| Size Irregular | * Ft X * Ft |
| Size Total Text | * Ft X * Ft |
| Zoning Description | Residential |
Rooms
| Level | Type | Length | Width | Dimensions |
|---|---|---|---|---|
| Second Level | Kitchen | 9'1" x 10'7" | ||
| Second Level | Living Room | 11'0" x 13'3" | ||
| Second Level | Dining Room | 10'5" x 12'6" | ||
| Second Level | Partial Bathroom | Measurements not available | ||
| Third Level | Primary Bedroom | 10'2" x 13'0" | ||
| Third Level | Bedroom | 9'0" x 10'0" | ||
| Third Level | 3pc Ensuite Bath | Measurements not available | ||
| Third Level | Other | Measurements not available | ||
| Third Level | Full Bathroom | Measurements not available | ||
| Main Level | Foyer | Measurements not available |
https://www.realtor.ca/real-estate/27678810/78-franchise-private-stittsville-fernbank-crossing
Interested?
Contact us for more information
Jessica Yin
Salesperson
14 Chamberlain Ave Suite 101
Ottawa, Ontario K1S 1V9
(613) 369-5199
(416) 391-0013
www.rightathomerealty.com/
















