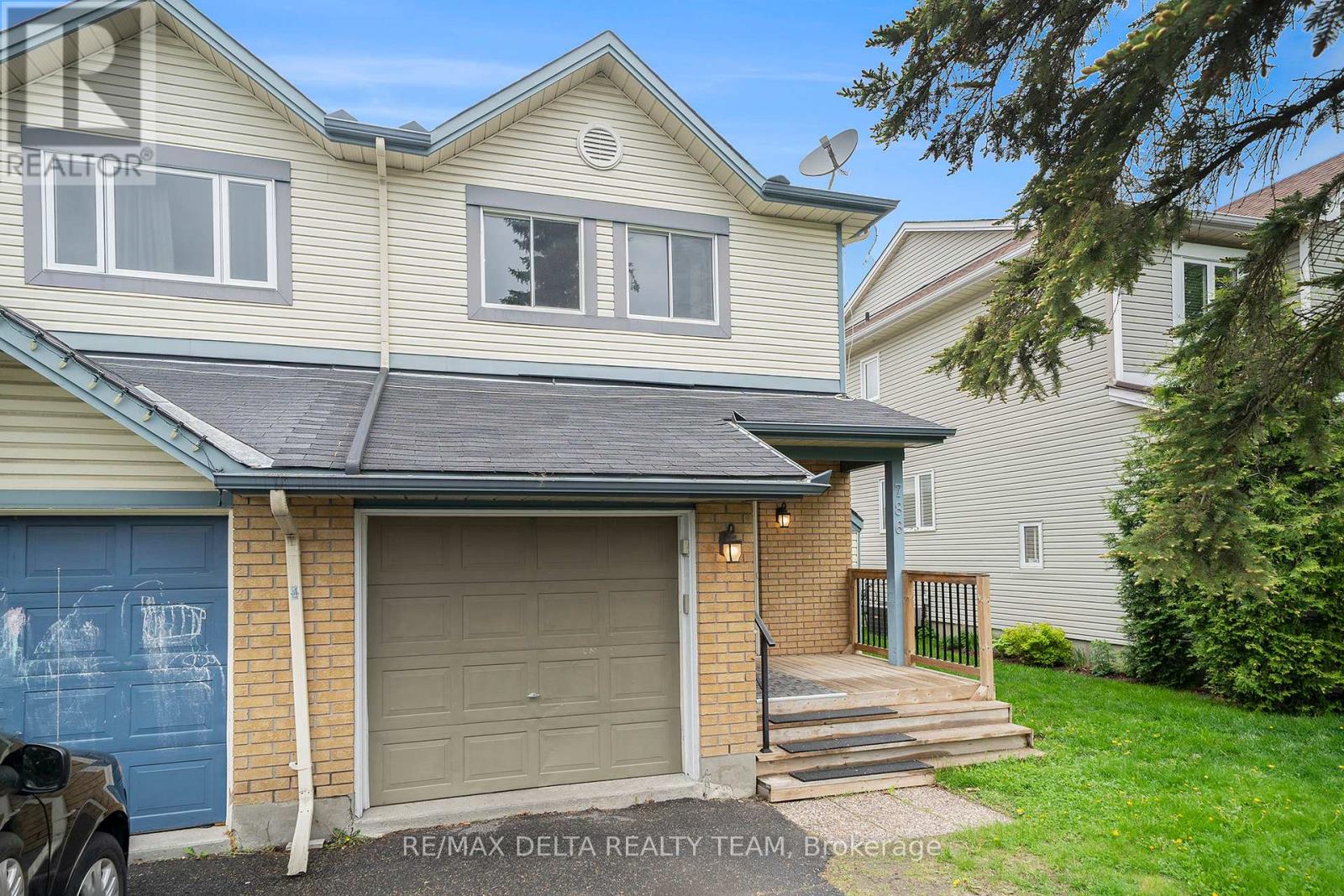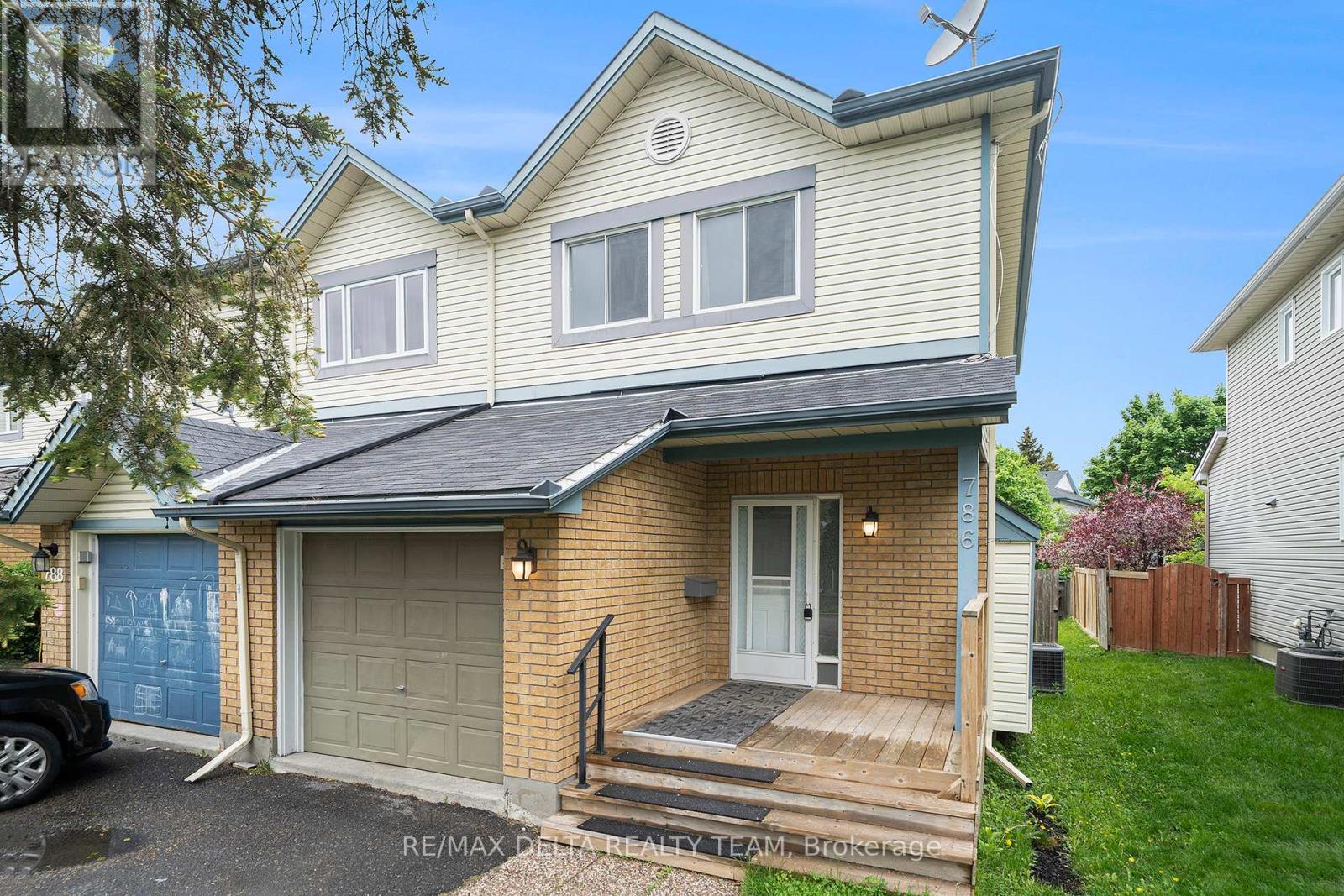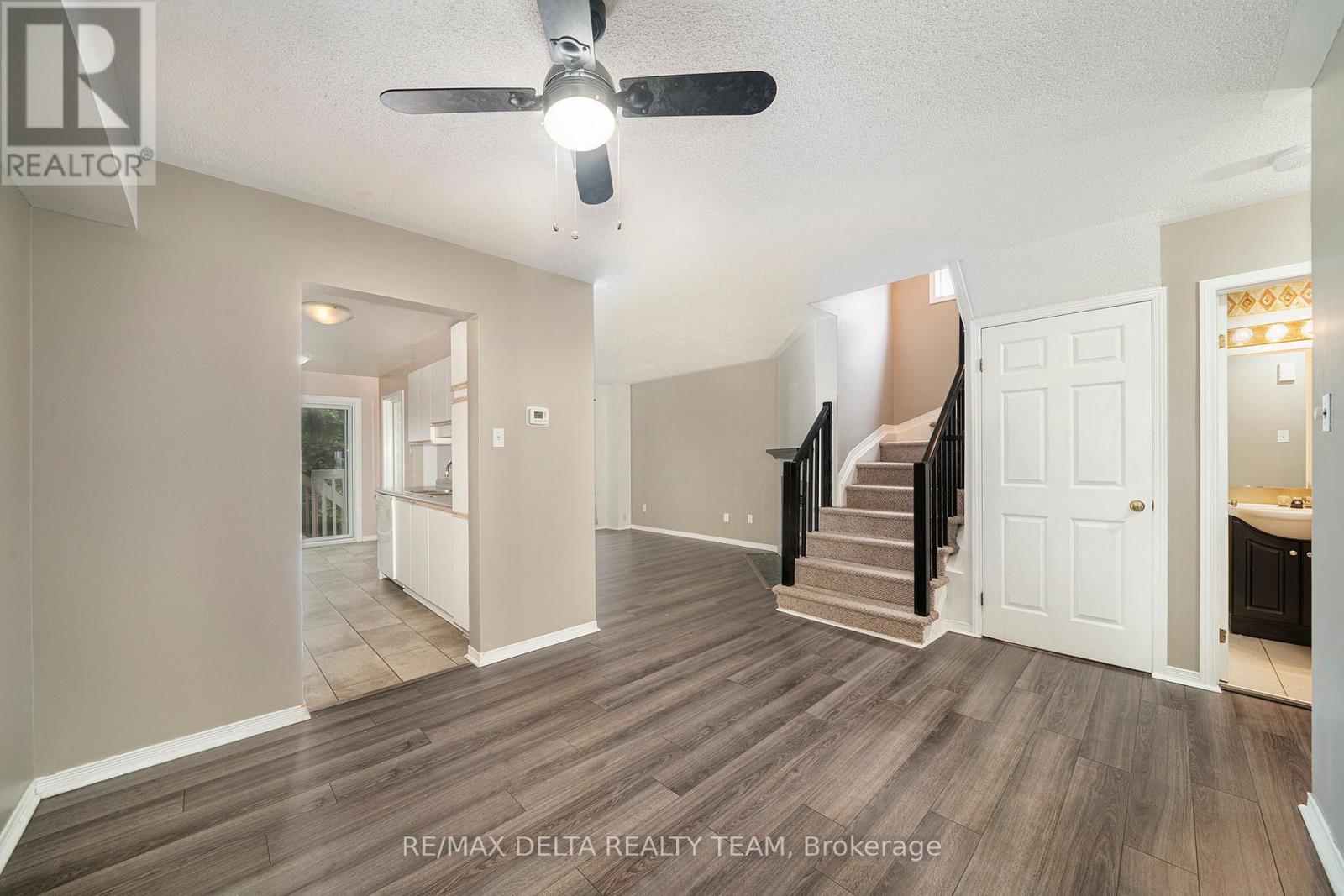786 Hancock Crescent Ottawa, Ontario K4A 3N1
$2,700 Monthly
Welcome to this beautiful and spacious 3-bedroom, 2-bathroom end-unit townhouse in the highly sought-after community of Fallingbrook in Orleans, offering the perfect blend of comfort, convenience, and modern living. Available for move-in on May 1st! This well-maintained home boasts a bright and airy open-concept main floor with large windows that flood the space with natural light, a functional kitchen with ample cabinetry and counter space, and a cozy dining area perfect for family meals and entertaining. The inviting living room offers a warm ambiance, ideal for relaxation after a long day. Upstairs, you'll find three generously sized bedrooms, including a spacious primary suite with ample closet space and a well-appointed full bathroom. The lower level features a versatile finished basement, perfect for a recreation room, home office, or extra storage. Step outside to a private backyard, offering the ideal setting for outdoor gatherings, summer BBQs, or simply unwinding in the fresh air. As an end-unit townhouse, enjoy additional privacy and extra yard space. Located in a friendly and family-oriented neighbourhood, this home is within walking distance to parks, schools, shopping, restaurants, transit, and all the amenities Orleans has to offer. Commuters will appreciate the easy access to major roadways and public transportation, making travel to downtown Ottawa a breeze. All utilities are extra. Prospective tenants are required to submit a rental application, credit check, letter of employment, and pay stubs for consideration. Don't miss out on this fantastic rental opportunity. Schedule your viewing today! (id:19720)
Property Details
| MLS® Number | X12055253 |
| Property Type | Single Family |
| Community Name | 1103 - Fallingbrook/Ridgemount |
| Features | In Suite Laundry |
| Parking Space Total | 3 |
Building
| Bathroom Total | 2 |
| Bedrooms Above Ground | 3 |
| Bedrooms Total | 3 |
| Appliances | Dishwasher, Dryer, Stove, Washer, Refrigerator |
| Basement Development | Finished |
| Basement Type | N/a (finished) |
| Construction Style Attachment | Attached |
| Cooling Type | Central Air Conditioning |
| Exterior Finish | Vinyl Siding |
| Fireplace Present | Yes |
| Foundation Type | Poured Concrete |
| Half Bath Total | 1 |
| Heating Fuel | Natural Gas |
| Heating Type | Forced Air |
| Stories Total | 2 |
| Type | Row / Townhouse |
| Utility Water | Municipal Water |
Parking
| Attached Garage | |
| Garage |
Land
| Acreage | No |
| Sewer | Sanitary Sewer |
| Size Depth | 130 Ft |
| Size Frontage | 26 Ft ,9 In |
| Size Irregular | 26.76 X 130.05 Ft |
| Size Total Text | 26.76 X 130.05 Ft |
https://www.realtor.ca/real-estate/28104928/786-hancock-crescent-ottawa-1103-fallingbrookridgemount
Contact Us
Contact us for more information

Anna Tran
Broker
www.annatran.com/
www.facebook.com/AnnaTranRealEstate
www.twitter.com/AnnaTranRealtor
2316 St. Joseph Blvd.
Ottawa, Ontario K1C 1E8
(613) 830-0000
(613) 830-0080





















