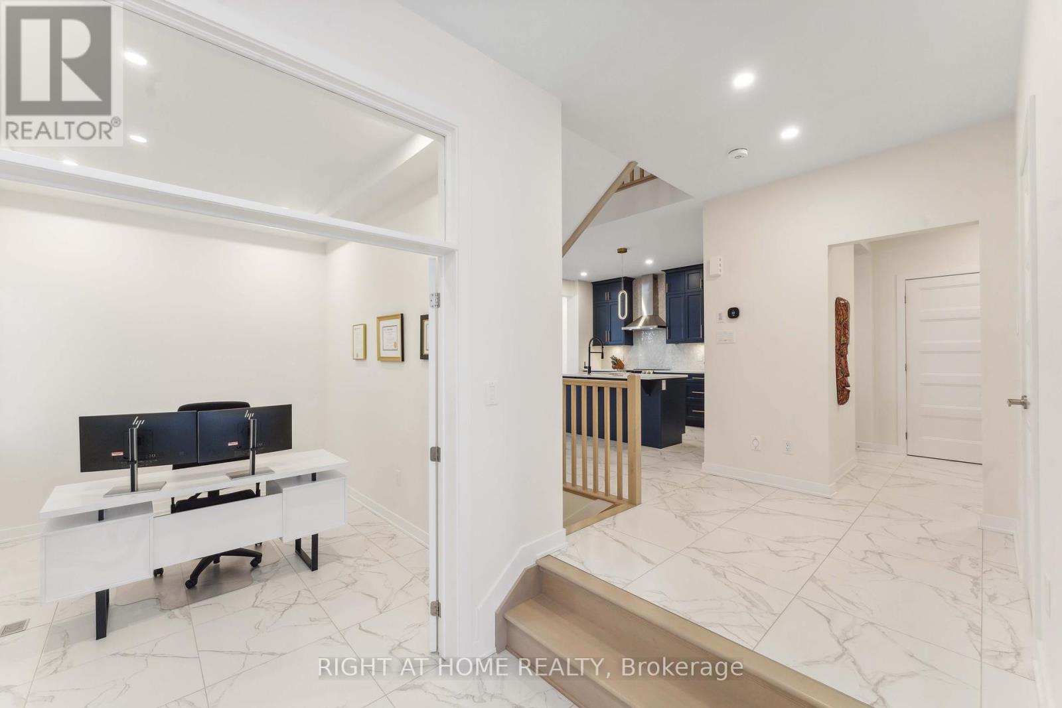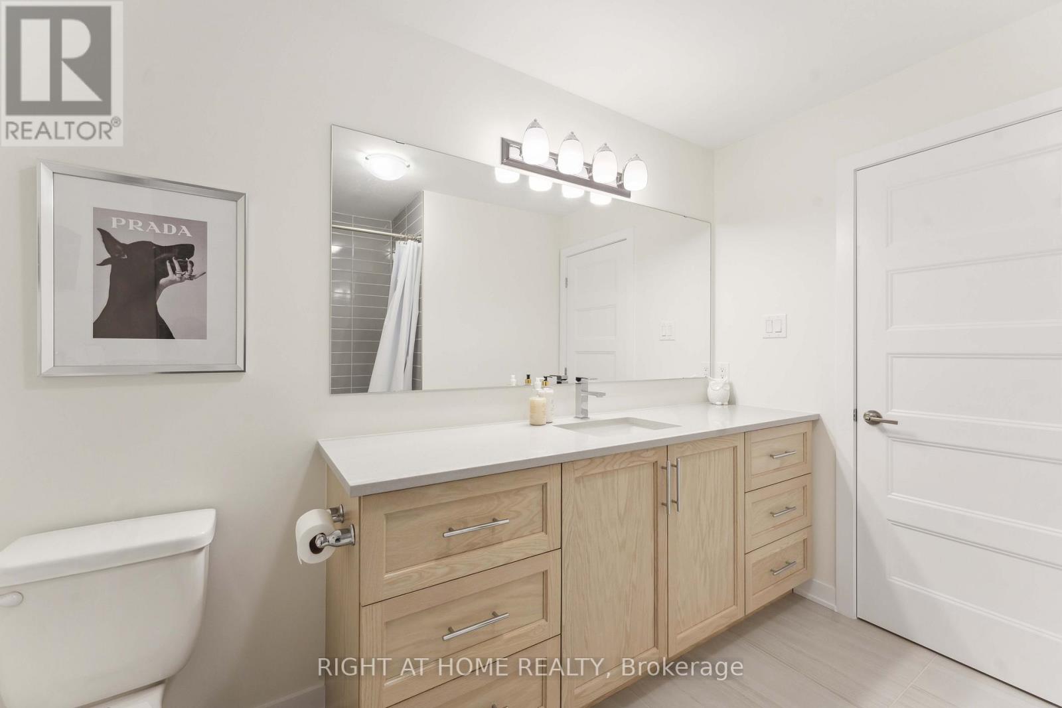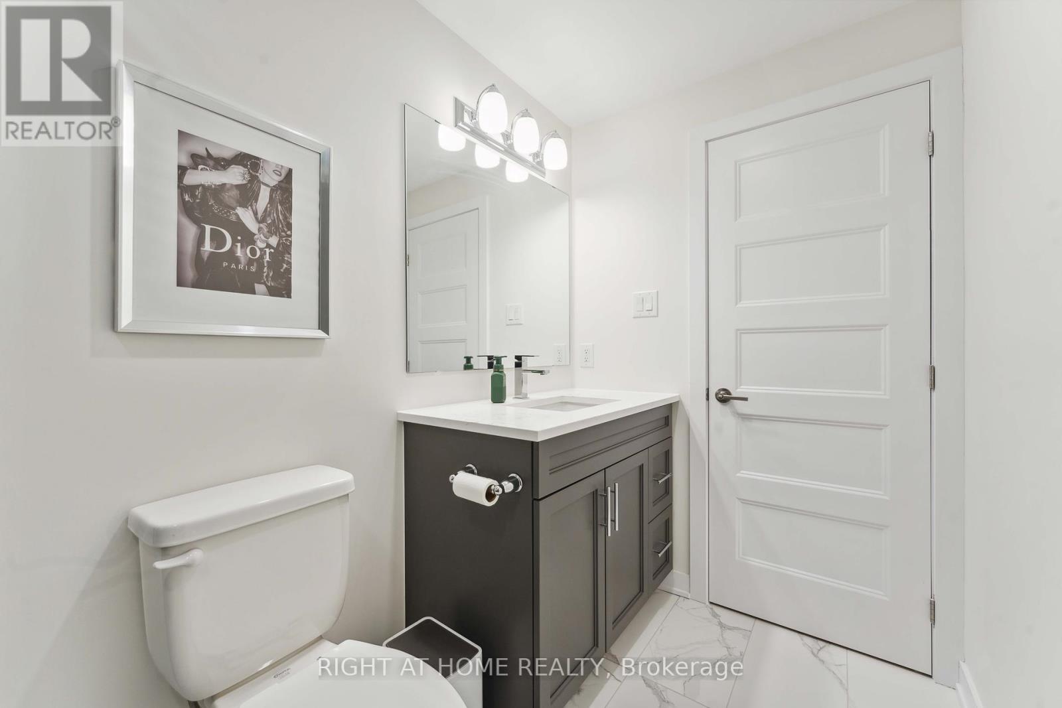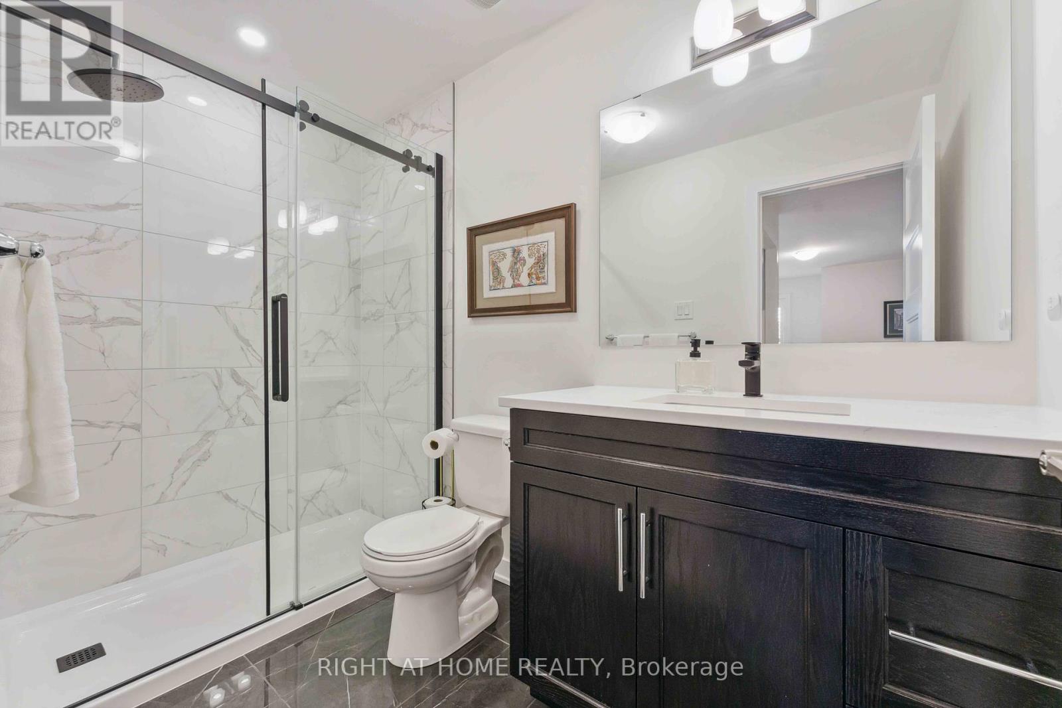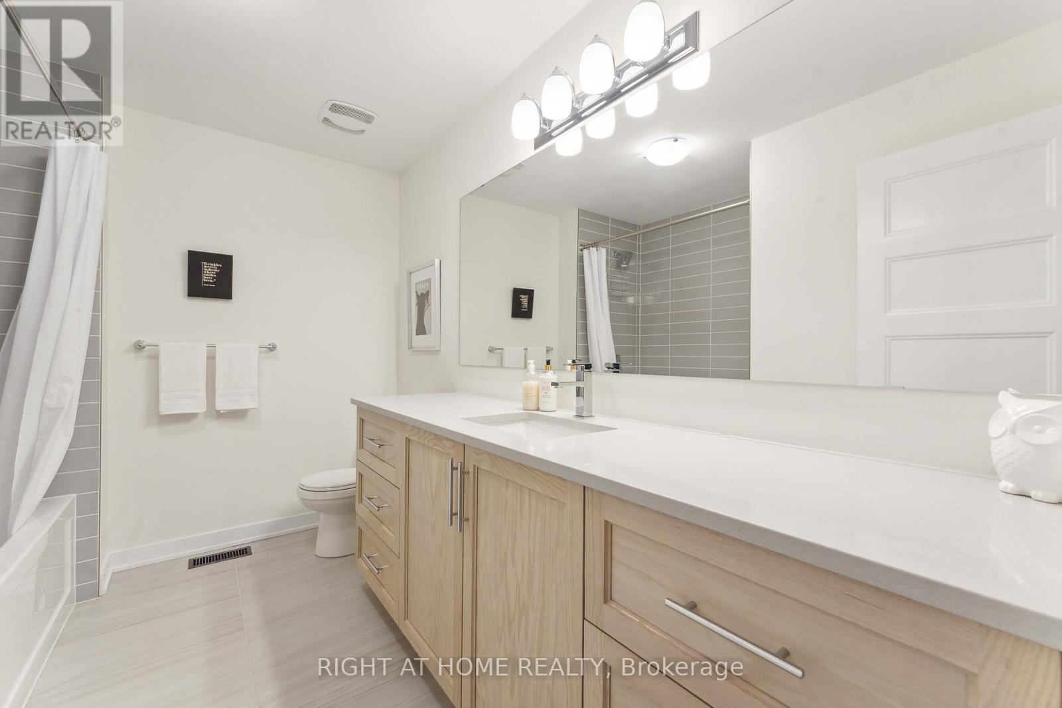79 Esban Drive Ottawa, Ontario K1X 0H3
$1,349,900
Discover the perfection of modern living in this absolutely gorgeous 4-bed, 5-bath home built by EQ Homes in October 2023. Offering over 2,600 sq. ft. of living space (plus a fully finished basement), this professionally designed residence in the popular Findlay Creek neighbourhood is packed with over $200,000 in premium upgrades a perfect blend of elegance and functionality. Every inch of this home has been meticulously crafted with thoughtful design and premium finishes, ensuring a seamless blend of style and convenience. Step into the welcoming foyer and be greeted by a private office/den, ideal for remote work. The gourmet kitchen is a chef's dream, featuring custom cabinetry, a large island, high-end SS appliances, and an open flow to the spacious dining room. The bright living room, complete with a cozy fireplace, is perfect for relaxing or entertaining. High ceilings, stunning tile floors, and modern light fixtures add a luxurious touch throughout the main level. Through the hardwood staircase enter the upper level, where you'll find 4 large bedrooms, 3 full bathrooms, and a convenient laundry room. The primary and second bedrooms both feature walk-in closets and luxurious en-suite bathrooms, offering comfort and privacy. Rich hardwood flooring flows throughout the upper level, adding warmth and sophistication. The fully finished lower level is a bright and versatile space, featuring a large family room and an additional full bathroom perfect for movie nights and playtime. Located in the vibrant and family-friendly community of Findlay Creek, this home offers easy access to parks, schools, shopping, and amenities. (id:19720)
Property Details
| MLS® Number | X11933178 |
| Property Type | Single Family |
| Community Name | 2605 - Blossom Park/Kemp Park/Findlay Creek |
| Parking Space Total | 4 |
Building
| Bathroom Total | 5 |
| Bedrooms Above Ground | 4 |
| Bedrooms Total | 4 |
| Amenities | Fireplace(s) |
| Appliances | Water Heater, Water Meter, Blinds, Dishwasher, Dryer, Hood Fan, Stove, Washer, Refrigerator |
| Basement Development | Finished |
| Basement Type | N/a (finished) |
| Construction Style Attachment | Detached |
| Cooling Type | Central Air Conditioning |
| Exterior Finish | Vinyl Siding, Stone |
| Fireplace Present | Yes |
| Foundation Type | Poured Concrete |
| Half Bath Total | 1 |
| Heating Fuel | Natural Gas |
| Heating Type | Forced Air |
| Stories Total | 2 |
| Type | House |
| Utility Water | Municipal Water |
Parking
| Attached Garage | |
| Inside Entry |
Land
| Acreage | No |
| Sewer | Sanitary Sewer |
| Size Depth | 104 Ft ,10 In |
| Size Frontage | 35 Ft ,9 In |
| Size Irregular | 35.82 X 104.88 Ft |
| Size Total Text | 35.82 X 104.88 Ft |
Rooms
| Level | Type | Length | Width | Dimensions |
|---|---|---|---|---|
| Second Level | Primary Bedroom | 5.21 m | 4.6 m | 5.21 m x 4.6 m |
| Second Level | Bedroom 2 | 3.96 m | 3.23 m | 3.96 m x 3.23 m |
| Second Level | Bedroom 3 | 3.84 m | 3.05 m | 3.84 m x 3.05 m |
| Second Level | Bedroom 4 | 3.99 m | 3.05 m | 3.99 m x 3.05 m |
| Lower Level | Family Room | 6.3 m | 4.12 m | 6.3 m x 4.12 m |
| Lower Level | Great Room | 3.69 m | 3.32 m | 3.69 m x 3.32 m |
| Main Level | Living Room | 4.26 m | 4.24 m | 4.26 m x 4.24 m |
| Main Level | Dining Room | 4.27 m | 4.24 m | 4.27 m x 4.24 m |
| Main Level | Office | 3.66 m | 2.74 m | 3.66 m x 2.74 m |
| Main Level | Kitchen | 4.57 m | 3.08 m | 4.57 m x 3.08 m |
Contact Us
Contact us for more information

Jason Polonski
Salesperson
www.ottawarealtyman.com/
www.facebook.com/yj.polonski
www.linkedin.com/profile/view?id=387596850&trk=nav_responsive_tab_profile
14 Chamberlain Ave Suite 101
Ottawa, Ontario K1S 1V9
(613) 369-5199
(416) 391-0013




