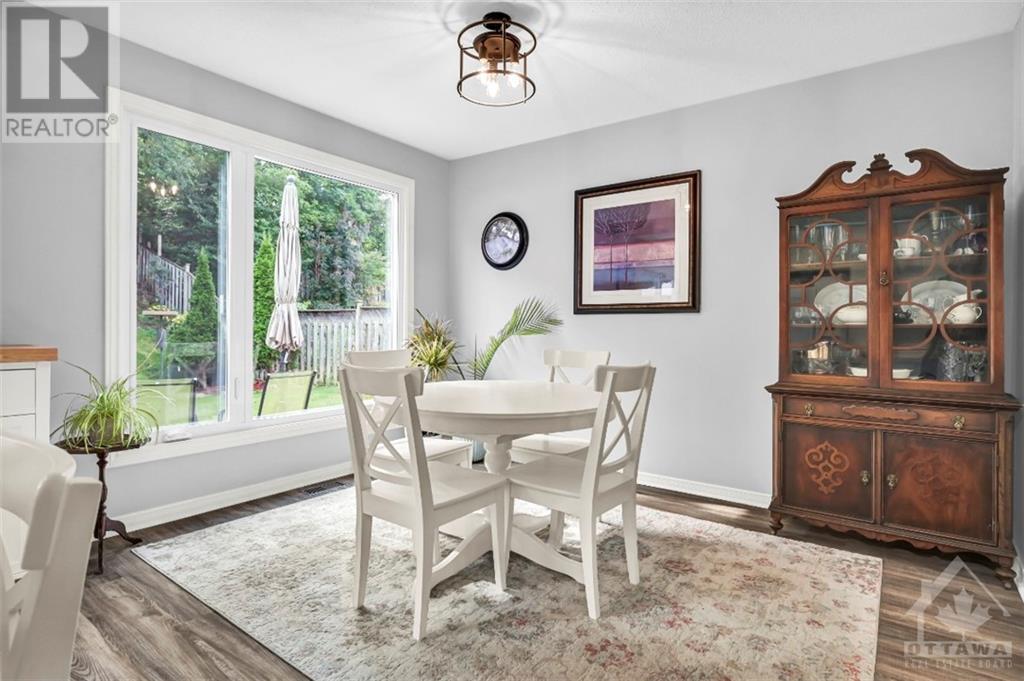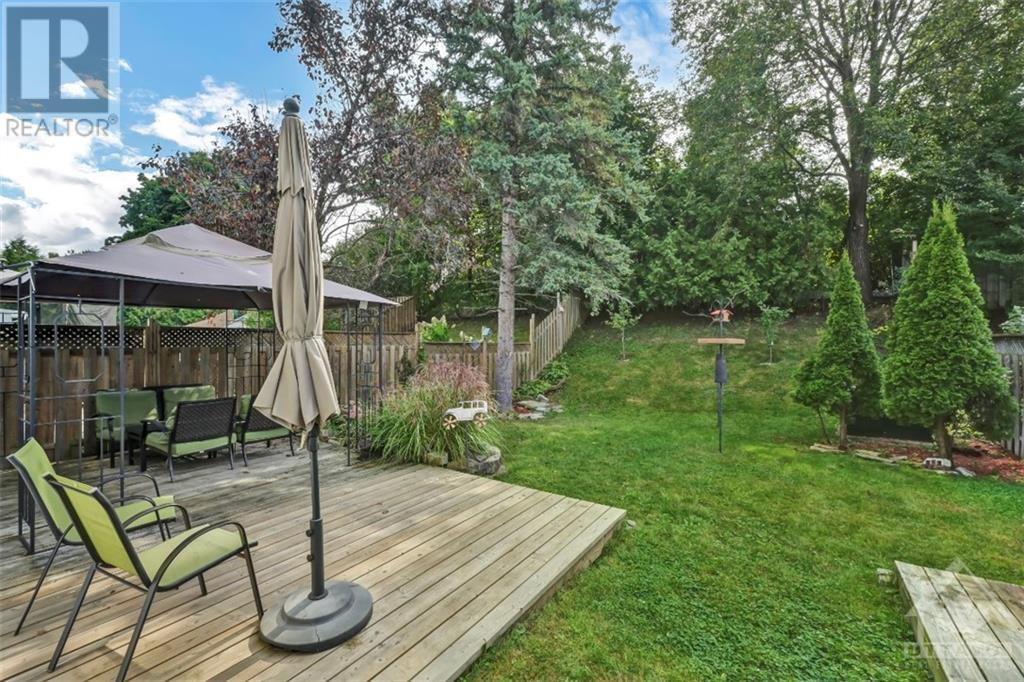79 Hobart Crescent Ottawa, Ontario K2H 5S3
$649,900
This fantastic 4-bedroom, 1.5-bath home offers modern upgrades throughout and backs onto no rear neighbors for added privacy. The main level features an inviting foyer, a cozy living room, and a beautifully renovated open-concept kitchen and dining area with ample cupboard and counter space. A patio door leads out to a private, fenced backyard with a deck and storage shed, perfect for relaxing or entertaining. Upstairs, you'll find a spacious primary bedroom, along with three additional bedrooms and a gorgeous full bath. The lower level boasts a large rec room with plenty of space for family activities, as well as abundant storage. This home is move-in ready and designed for comfortable living in a peaceful setting. Full list of upgrades attached. 24hr irrevocable on all offers. (id:19720)
Property Details
| MLS® Number | 1419271 |
| Property Type | Single Family |
| Neigbourhood | Trend/Arlington |
| Amenities Near By | Public Transit, Recreation Nearby, Shopping |
| Parking Space Total | 3 |
Building
| Bathroom Total | 2 |
| Bedrooms Above Ground | 4 |
| Bedrooms Total | 4 |
| Appliances | Refrigerator, Dishwasher, Dryer, Stove, Washer |
| Basement Development | Finished |
| Basement Type | Full (finished) |
| Constructed Date | 1968 |
| Construction Style Attachment | Semi-detached |
| Cooling Type | Central Air Conditioning |
| Exterior Finish | Brick, Siding |
| Flooring Type | Mixed Flooring, Vinyl |
| Foundation Type | Poured Concrete |
| Half Bath Total | 1 |
| Heating Fuel | Natural Gas |
| Heating Type | Forced Air |
| Stories Total | 2 |
| Type | House |
| Utility Water | Municipal Water |
Parking
| Attached Garage |
Land
| Acreage | No |
| Land Amenities | Public Transit, Recreation Nearby, Shopping |
| Sewer | Municipal Sewage System |
| Size Depth | 124 Ft |
| Size Frontage | 35 Ft |
| Size Irregular | 34.96 Ft X 124.04 Ft |
| Size Total Text | 34.96 Ft X 124.04 Ft |
| Zoning Description | Residential |
Rooms
| Level | Type | Length | Width | Dimensions |
|---|---|---|---|---|
| Second Level | 4pc Bathroom | 9'10" x 4'11" | ||
| Second Level | Bedroom | 10'0" x 13'9" | ||
| Second Level | Bedroom | 9'2" x 11'6" | ||
| Second Level | Bedroom | 9'1" x 9'6" | ||
| Second Level | Primary Bedroom | 10'0" x 14'11" | ||
| Basement | Laundry Room | 6'0" x 12'0" | ||
| Basement | Recreation Room | 12'10" x 22'4" | ||
| Basement | Storage | 6'0" x 10'8" | ||
| Basement | Storage | 6'11" x 3'11" | ||
| Basement | Utility Room | 12'6" x 11'2" | ||
| Main Level | 2pc Bathroom | 4'5" x 4'4" | ||
| Main Level | Dining Room | 9'1" x 11'6" | ||
| Main Level | Kitchen | 10'6" x 16'1" | ||
| Main Level | Living Room | 12'6" x 17'10" |
https://www.realtor.ca/real-estate/27619283/79-hobart-crescent-ottawa-trendarlington
Interested?
Contact us for more information

Paul Rushforth
Broker of Record
www.paulrushforth.com/
3002 St. Joseph Blvd.
Ottawa, Ontario K1E 1E2
(613) 590-9393
(613) 590-1313
James Daly
Salesperson
www.paulrushforth.com/
100 Didsbury Road Suite 2
Ottawa, Ontario K2T 0C2
(613) 271-2800
(613) 271-2801




























