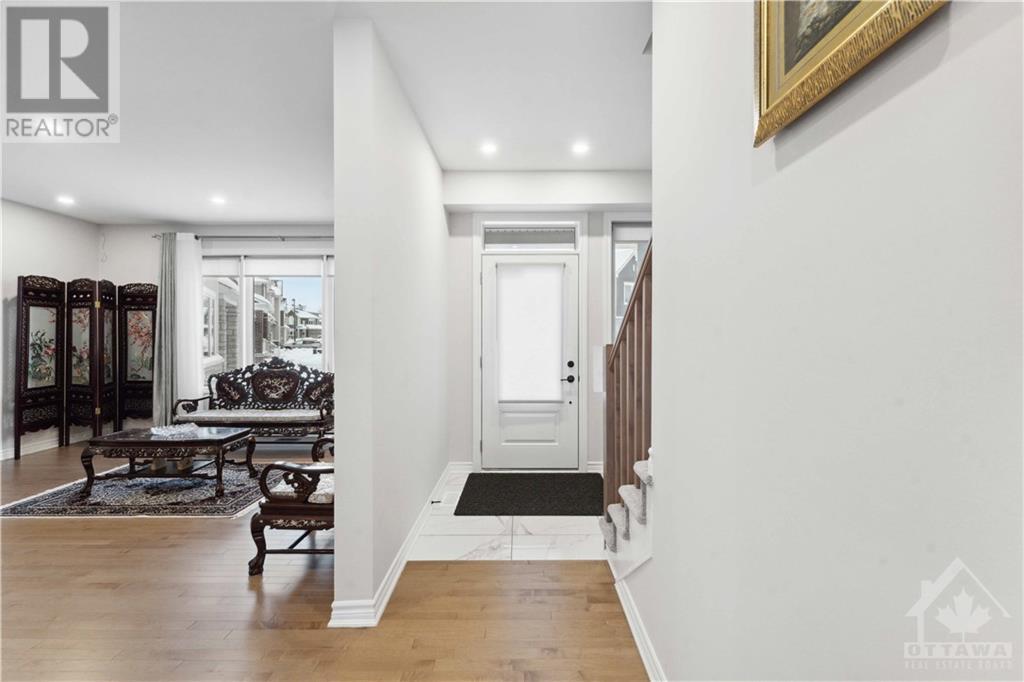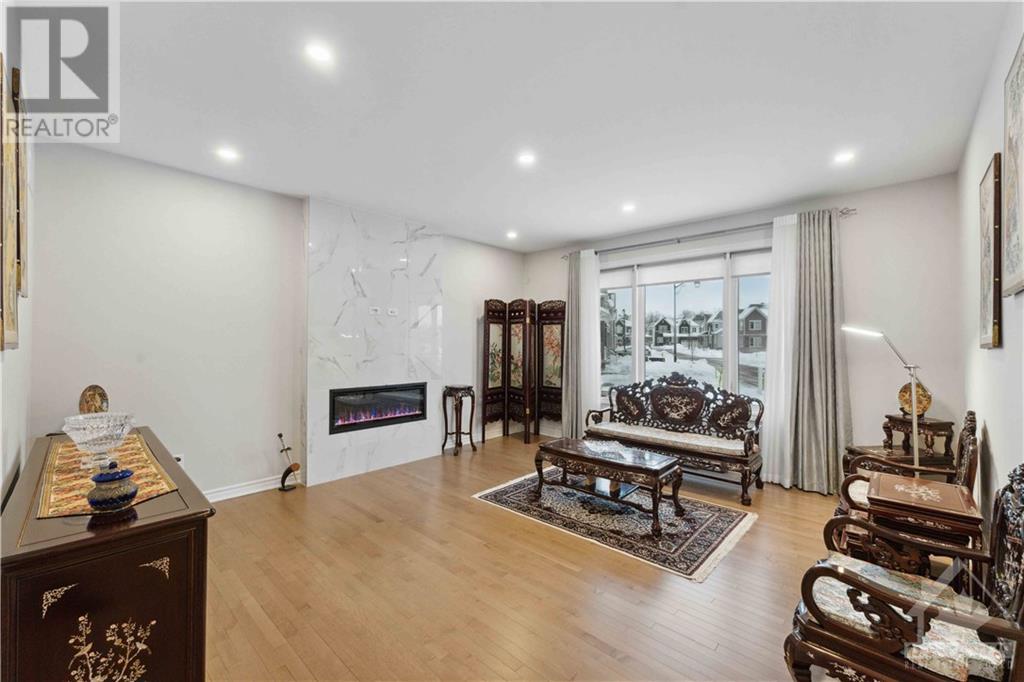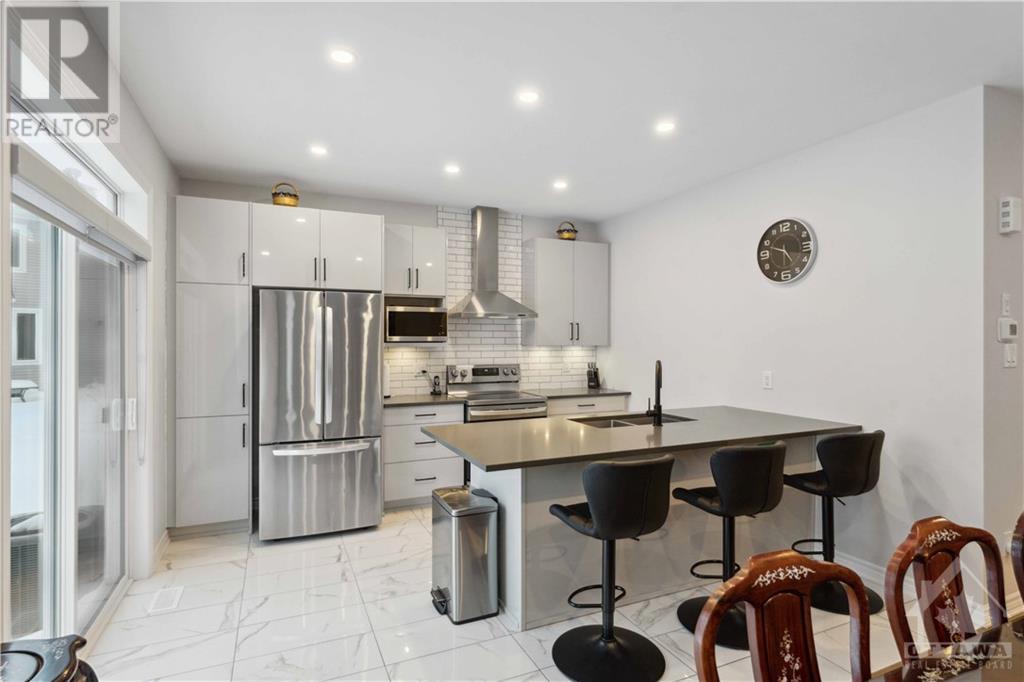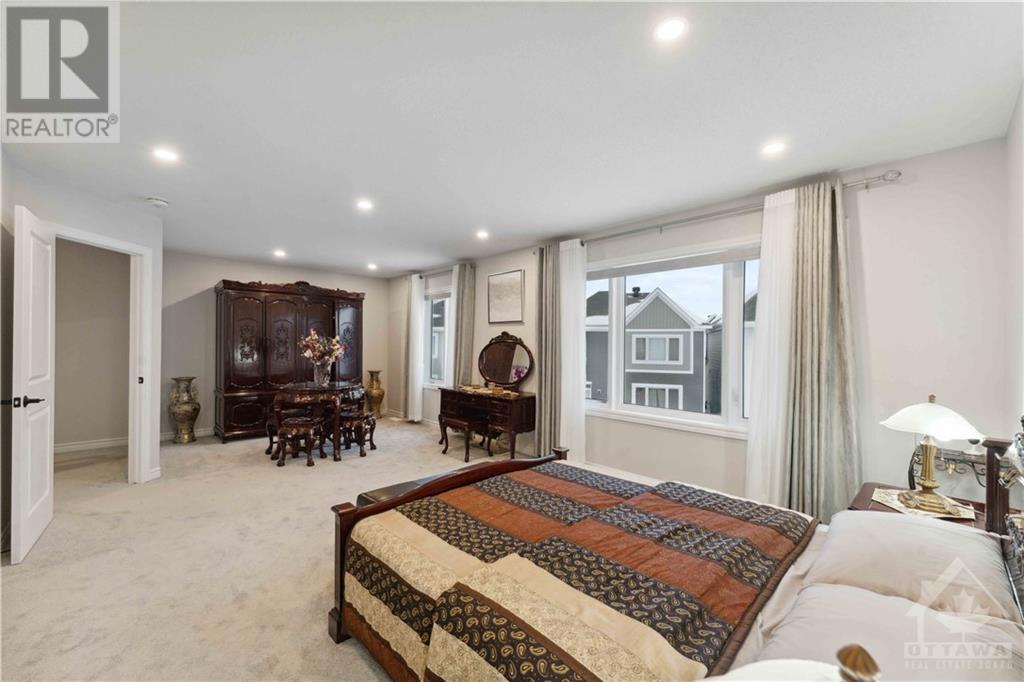79 Montology Way Ottawa, Ontario K2J 6X1
$899,900
This extraordinary 5-bedroom gem boasts one of the largest pie-shaped lots in the area, providing you with endless possibilities for outdoor enjoyment. Step inside, and you'll be captivated by the upgrades. The 9-foot ceilings create an open and airy ambiance, while the flooring and banisters add a touch of elegance. The kitchen, adorned with exquisite quartz countertops and stainless steel appliances. Two luxurious ensuite bathrooms feature step-in showers, quartz countertops, upgraded tile – a haven of relaxation. With a main floor bedroom and ensuite, two additional upstairs, and two in the lower level, this home is perfect for a growing family or accommodating guests. But it's the expansive, sun-soaked backyard that truly sets this property apart. Say goodbye to cramped spaces and hello to your own private oasis. Imagine adding a pool, hot tub, or lush landscaping. Oversized windows throughout flood the interior with natural light, creating a warm and inviting atmosphere. (id:19720)
Property Details
| MLS® Number | 1410932 |
| Property Type | Single Family |
| Neigbourhood | HALF MOON BAY |
| Amenities Near By | Public Transit, Shopping |
| Communication Type | Internet Access |
| Community Features | Family Oriented |
| Features | Corner Site |
| Parking Space Total | 4 |
Building
| Bathroom Total | 5 |
| Bedrooms Above Ground | 3 |
| Bedrooms Below Ground | 2 |
| Bedrooms Total | 5 |
| Amenities | Furnished |
| Appliances | Refrigerator, Dishwasher, Dryer, Hood Fan, Microwave, Stove, Washer, Blinds |
| Basement Development | Finished |
| Basement Type | Full (finished) |
| Constructed Date | 2021 |
| Construction Style Attachment | Detached |
| Cooling Type | Central Air Conditioning |
| Exterior Finish | Brick, Siding |
| Fire Protection | Smoke Detectors |
| Fireplace Present | Yes |
| Fireplace Total | 2 |
| Fixture | Drapes/window Coverings |
| Flooring Type | Wall-to-wall Carpet, Mixed Flooring, Hardwood, Tile |
| Foundation Type | Poured Concrete |
| Half Bath Total | 1 |
| Heating Fuel | Natural Gas |
| Heating Type | Forced Air |
| Stories Total | 2 |
| Type | House |
| Utility Water | Municipal Water |
Parking
| Attached Garage |
Land
| Acreage | No |
| Land Amenities | Public Transit, Shopping |
| Sewer | Municipal Sewage System |
| Size Frontage | 38 Ft ,8 In |
| Size Irregular | 38.65 Ft X 0 Ft (irregular Lot) |
| Size Total Text | 38.65 Ft X 0 Ft (irregular Lot) |
| Zoning Description | Residential |
Rooms
| Level | Type | Length | Width | Dimensions |
|---|---|---|---|---|
| Second Level | Primary Bedroom | 22'11" x 13'1" | ||
| Second Level | 4pc Ensuite Bath | 8'6" x 11'2" | ||
| Second Level | Other | 5'1" x 7'9" | ||
| Second Level | Bedroom | 12'10" x 11'4" | ||
| Second Level | Full Bathroom | 10'4" x 6'8" | ||
| Lower Level | Recreation Room | 19'4" x 15'1" | ||
| Lower Level | Bedroom | 14'8" x 11'8" | ||
| Lower Level | Bedroom | 14'4" x 12'1" | ||
| Lower Level | 4pc Bathroom | 11'4" x 7'10" | ||
| Main Level | Family Room/fireplace | 14'6" x 15'11" | ||
| Main Level | Dining Room | 9'10" x 12'3" | ||
| Main Level | Kitchen | 10'7" x 12'3" | ||
| Main Level | Partial Bathroom | 4'10" x 5'4" | ||
| Main Level | Bedroom | 13'7" x 12'1" | ||
| Main Level | Other | 8'2" x 5'1" | ||
| Main Level | 3pc Ensuite Bath | 6'0" x 10'2" | ||
| Main Level | Foyer | 7'9" x 6'9" |
https://www.realtor.ca/real-estate/27386618/79-montology-way-ottawa-half-moon-bay
Interested?
Contact us for more information
Tyler Verheul
Salesperson
343 Preston Street, 11th Floor
Ottawa, Ontario K1S 1N4
(866) 530-7737
(647) 849-3180
www.exprealty.ca

Tarek El Attar
Salesperson
255 Michael Cowpland Drive Unit 201
Ottawa, Ontario K2M 0M5
(866) 530-7737
(647) 849-3180

Steve Alexopoulos
Broker
https://www.facebook.com/MetroCityPropertyGroup/
255 Michael Cowpland Drive Unit 201
Ottawa, Ontario K2M 0M5
(866) 530-7737
(647) 849-3180

































