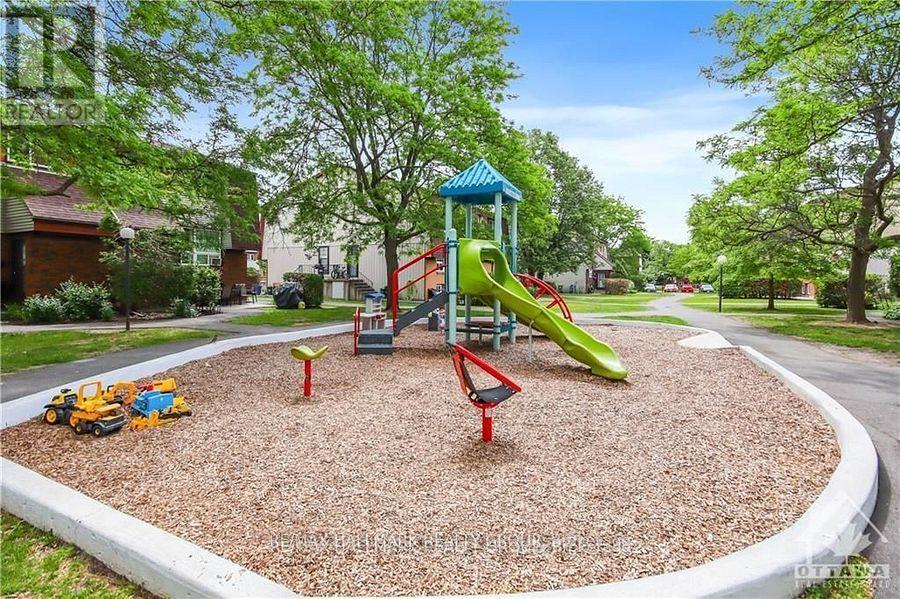79 Pixley Ottawa, Ontario K1G 4C3
$419,000Maintenance, Water, Common Area Maintenance
$470 Monthly
Maintenance, Water, Common Area Maintenance
$470 MonthlyOPEN HOUSE: SUN APR 6th 2-4 PM. This beautifully maintained end-unit townhome, including 1 Parking Spot is a fantastic opportunity for first-time buyers, investors, or university students. Vacant and ready for immediate possession, this home offers both comfort and convenience in a prime locationjust minutes from the Train Yards Shopping Centre, Hurdman Station, public transit, The Ottawa General Hospital, and CHEO.The main level features elegant hardwood flooring and a spacious, open-concept living and dining area, perfect for entertaining. The modern kitchen boasts high-end finishes including granite countertops, stainless steel appliances, and soft-close cabinetry, with direct access to a private side deck ideal for enjoying your morning coffee or hosting guests.Upstairs, youll find two generously sized bedrooms with refreshed flooring and a full bathroom. The lower level includes a versatile third bedroom or recreation room, a convenient partial bath, in-unit laundry, and plenty of storage space.With quality finishes throughout and nothing to do but move in, this home is a must-see. Dont miss your chance to make it your own! (id:19720)
Property Details
| MLS® Number | X12061168 |
| Property Type | Single Family |
| Community Name | 3602 - Riverview Park |
| Community Features | Pet Restrictions |
| Parking Space Total | 1 |
Building
| Bathroom Total | 2 |
| Bedrooms Above Ground | 3 |
| Bedrooms Total | 3 |
| Appliances | Water Heater, Dishwasher, Dryer, Hood Fan, Microwave, Stove, Washer, Refrigerator |
| Cooling Type | Wall Unit |
| Exterior Finish | Brick Facing |
| Heating Fuel | Electric |
| Heating Type | Baseboard Heaters |
| Stories Total | 2 |
| Size Interior | 1,000 - 1,199 Ft2 |
| Type | Row / Townhouse |
Parking
| No Garage |
Land
| Acreage | No |
Rooms
| Level | Type | Length | Width | Dimensions |
|---|---|---|---|---|
| Second Level | Bedroom | 3.81 m | 3.35 m | 3.81 m x 3.35 m |
| Second Level | Bedroom 2 | 3.35 m | 2.43 m | 3.35 m x 2.43 m |
| Main Level | Kitchen | 2.43 m | 2.74 m | 2.43 m x 2.74 m |
| Main Level | Dining Room | 2.59 m | 2.59 m | 2.59 m x 2.59 m |
| Main Level | Living Room | 4.26 m | 3.65 m | 4.26 m x 3.65 m |
| Ground Level | Bedroom 3 | 3.65 m | 3.35 m | 3.65 m x 3.35 m |
https://www.realtor.ca/real-estate/28118997/79-pixley-ottawa-3602-riverview-park
Contact Us
Contact us for more information

Murtaza Siddiqui
Broker
www.remaxhallmark.com/
www.youtube.com/embed/G7l7SbjWs1k
610 Bronson Avenue
Ottawa, Ontario K1S 4E6
(613) 236-5959
(613) 236-1515
www.hallmarkottawa.com/
























