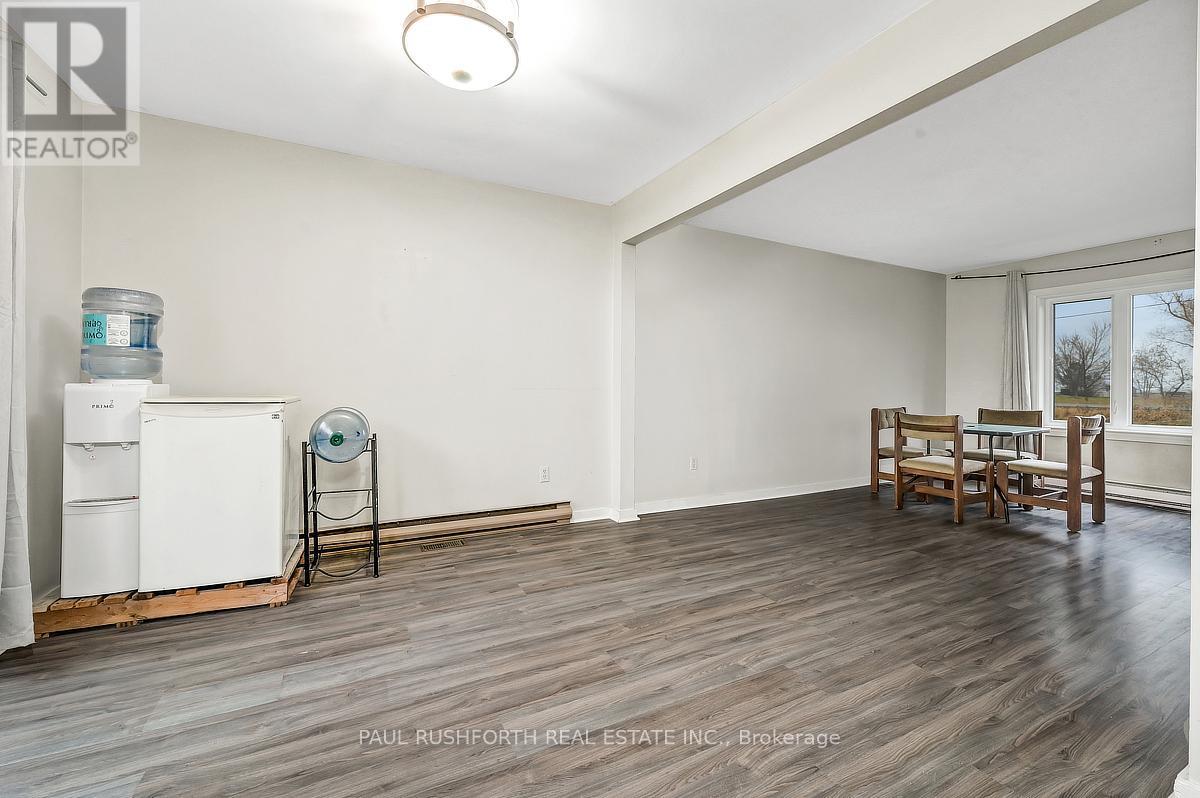790 County Rd 2 Road Alfred & Plantagenet, Ontario K0B 1C0
$2,700 Monthly
Immediately available to rent! A delightful 2+2 bedroom 2 full bath, country home. Perfectly situated on a peaceful 2-acre lot with plenty of potential for gardens, fruit trees or raising chickens. Recently updated, the home features a modern white kitchen that opens to a spacious living/dining area. The primary bedroom, with cathedral ceilings and loads of natural light. Outdoors, a large screened-in gazebo & rear deck offer perfect settings for relaxation amidst nature. This property combines the best of rural living with modern comforts, making it an appealing choice for those aspiring to a self-sufficient lifestyle. Just outside of the Village of Curran, 5 minutes from Plantagenet. Also available to rent separately, 2 acres of land, a large 30' x 30' steel garage with an adjoining shop & multiple storage sheds, providing ample space for your projects & storage. (id:19720)
Property Details
| MLS® Number | X11542978 |
| Property Type | Single Family |
| Community Name | 610 - Alfred and Plantagenet Twp |
| Features | Open Space, Flat Site, In Suite Laundry |
| Parking Space Total | 10 |
| Structure | Barn |
| View Type | View |
Building
| Bathroom Total | 2 |
| Bedrooms Above Ground | 2 |
| Bedrooms Below Ground | 2 |
| Bedrooms Total | 4 |
| Appliances | Water Heater, Water Softener, Dishwasher, Dryer, Hood Fan, Refrigerator, Stove, Washer |
| Architectural Style | Bungalow |
| Basement Development | Finished |
| Basement Type | Full (finished) |
| Construction Style Attachment | Detached |
| Exterior Finish | Aluminum Siding, Brick |
| Fire Protection | Smoke Detectors |
| Fireplace Fuel | Pellet |
| Fireplace Present | Yes |
| Fireplace Type | Stove |
| Foundation Type | Concrete |
| Heating Fuel | Electric |
| Heating Type | Baseboard Heaters |
| Stories Total | 1 |
| Type | House |
Land
| Access Type | Public Road |
| Acreage | No |
| Sewer | Septic System |
| Size Depth | 843 Ft |
| Size Frontage | 207 Ft |
| Size Irregular | 207 X 843 Ft |
| Size Total Text | 207 X 843 Ft |
Rooms
| Level | Type | Length | Width | Dimensions |
|---|---|---|---|---|
| Basement | Recreational, Games Room | 6.244 m | 4.56 m | 6.244 m x 4.56 m |
| Basement | Bedroom 3 | 5.496 m | 2.686 m | 5.496 m x 2.686 m |
| Basement | Bedroom 4 | 3.404 m | 2.788 m | 3.404 m x 2.788 m |
| Basement | Bathroom | 3.03 m | 3.03 m x Measurements not available | |
| Main Level | Living Room | 4.48 m | 3.429 m | 4.48 m x 3.429 m |
| Main Level | Dining Room | 3.059 m | 3.058 m | 3.059 m x 3.058 m |
| Main Level | Kitchen | 3.592 m | 3.064 m | 3.592 m x 3.064 m |
| Main Level | Primary Bedroom | 5.925 m | 3.52 m | 5.925 m x 3.52 m |
| Main Level | Bedroom 2 | 3.064 m | 3.06 m | 3.064 m x 3.06 m |
| Main Level | Bathroom | 2.218 m | 1.676 m | 2.218 m x 1.676 m |
Utilities
| Cable | Available |
| Wireless | Available |
| Electricity Connected | Connected |
| Telephone | Nearby |
Interested?
Contact us for more information

Paul Rushforth
Broker of Record
www.paulrushforth.com/
3002 St. Joseph Blvd.
Ottawa, Ontario K1E 1E2
(613) 590-9393
(613) 590-1313

Jamie Urie
Salesperson
www.paulrushforth.com/
100 Didsbury Road
Ottawa, Ontario K2T 0C2
(613) 271-2800
(613) 271-2801




























