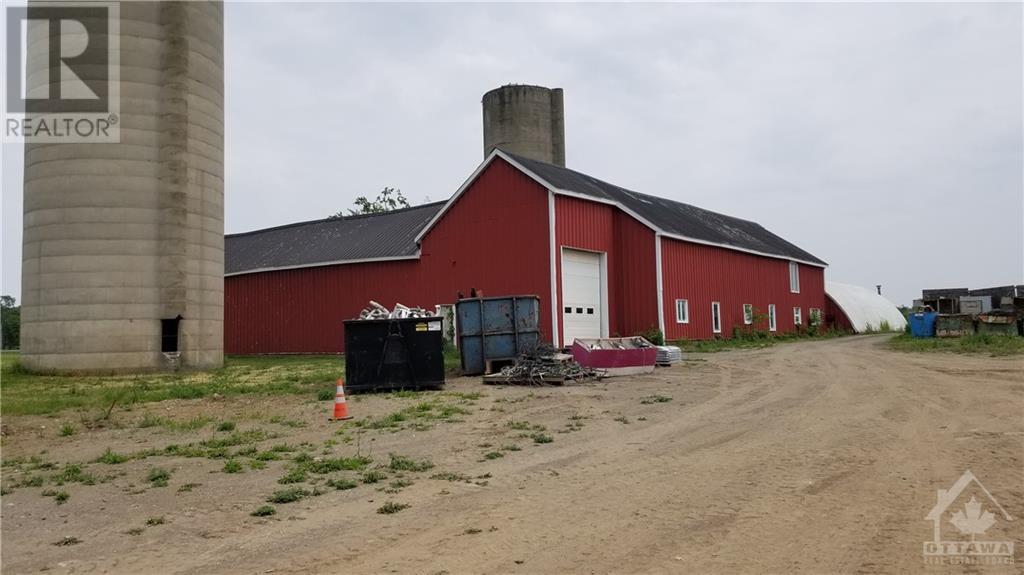Call Us: 613-457-5000
7904 Bank Street Metcalfe, Ontario K0A 2P0
3 Bedroom
2 Bathroom
None
Forced Air
Acreage
$1,489,000
Property with unlimited potential!! Hobby farm,market garden,equipment storage,workshops! All this including a great family home-Fully updated/renovated and move in ready! Book your showing to see first hand what this property offers!! 2024 Crops are not included. Please allow 24 hrs advance notice for your private showing! (id:19720)
Business
| Business Type | Agriculture, Forestry, Fishing and Hunting, Other |
| Business Sub Type | Beef farm, Other |
Property Details
| MLS® Number | 1412543 |
| Property Type | Agriculture |
| Neigbourhood | Metcalfe-Vernon |
| Amenities Near By | Airport, Golf Nearby |
| Communication Type | Internet Access |
| Community Features | School Bus |
| Crop | Grains |
| Farm Type | Animal |
| Features | Acreage, Park Setting, Treed, Farm Setting, Automatic Garage Door Opener |
| Live Stock Type | Beef |
| Parking Space Total | 20 |
| Road Type | Paved Road |
| Storage Type | Storage Shed |
| Structure | Porch |
Building
| Bathroom Total | 2 |
| Bedrooms Above Ground | 3 |
| Bedrooms Total | 3 |
| Appliances | Refrigerator, Dryer, Hood Fan, Stove, Washer |
| Basement Development | Unfinished |
| Basement Type | Full (unfinished) |
| Constructed Date | 1900 |
| Construction Material | Wood Frame |
| Construction Style Attachment | Detached |
| Cooling Type | None |
| Exterior Finish | Aluminum Siding, Brick |
| Fixture | Ceiling Fans |
| Flooring Type | Carpeted, Hardwood, Tile |
| Foundation Type | Stone |
| Half Bath Total | 1 |
| Heating Fuel | Propane |
| Heating Type | Forced Air |
| Stories Total | 2 |
| Type | House |
| Utility Water | Dug Well, Well |
Parking
| Attached Garage | |
| Detached Garage | |
| Detached Garage |
Land
| Acreage | Yes |
| Land Amenities | Airport, Golf Nearby |
| Sewer | Septic System |
| Size Irregular | 31 |
| Size Total | 31 Ac |
| Size Total Text | 31 Ac |
| Zoning Description | Ag |
Rooms
| Level | Type | Length | Width | Dimensions |
|---|---|---|---|---|
| Second Level | Bedroom | 13'4" x 10'0" | ||
| Second Level | Primary Bedroom | 16'9" x 12'0" | ||
| Second Level | Bedroom | 16'0" x 11'9" | ||
| Second Level | Other | 4'4" x 12'0" | ||
| Second Level | Storage | 16'0" x 6'0" | ||
| Second Level | 4pc Bathroom | 13'4" x 8'7" | ||
| Second Level | Conservatory | 6'0" x 6'8" | ||
| Main Level | Dining Room | 13'2" x 10'10" | ||
| Main Level | Family Room | 16'2" x 19'4" | ||
| Main Level | Porch | 20'0" x 9'6" | ||
| Main Level | Kitchen | 10'6" x 17'6" | ||
| Main Level | Pantry | 2'10" x 5'0" | ||
| Main Level | Living Room | 21'5" x 11'4" | ||
| Main Level | Other | 3'2" x 7'9" | ||
| Main Level | Foyer | 7'2" x 6'0" | ||
| Main Level | Laundry Room | 7'8" x 12'0" |
https://www.realtor.ca/real-estate/27434685/7904-bank-street-metcalfe-metcalfe-vernon
Interested?
Contact us for more information

Dan Morris
Salesperson

Royal LePage Team Realty
3101 Strandherd Drive, Suite 4
Ottawa, Ontario K2G 4R9
3101 Strandherd Drive, Suite 4
Ottawa, Ontario K2G 4R9
(613) 825-7653
(613) 825-8762
www.teamrealty.ca



























