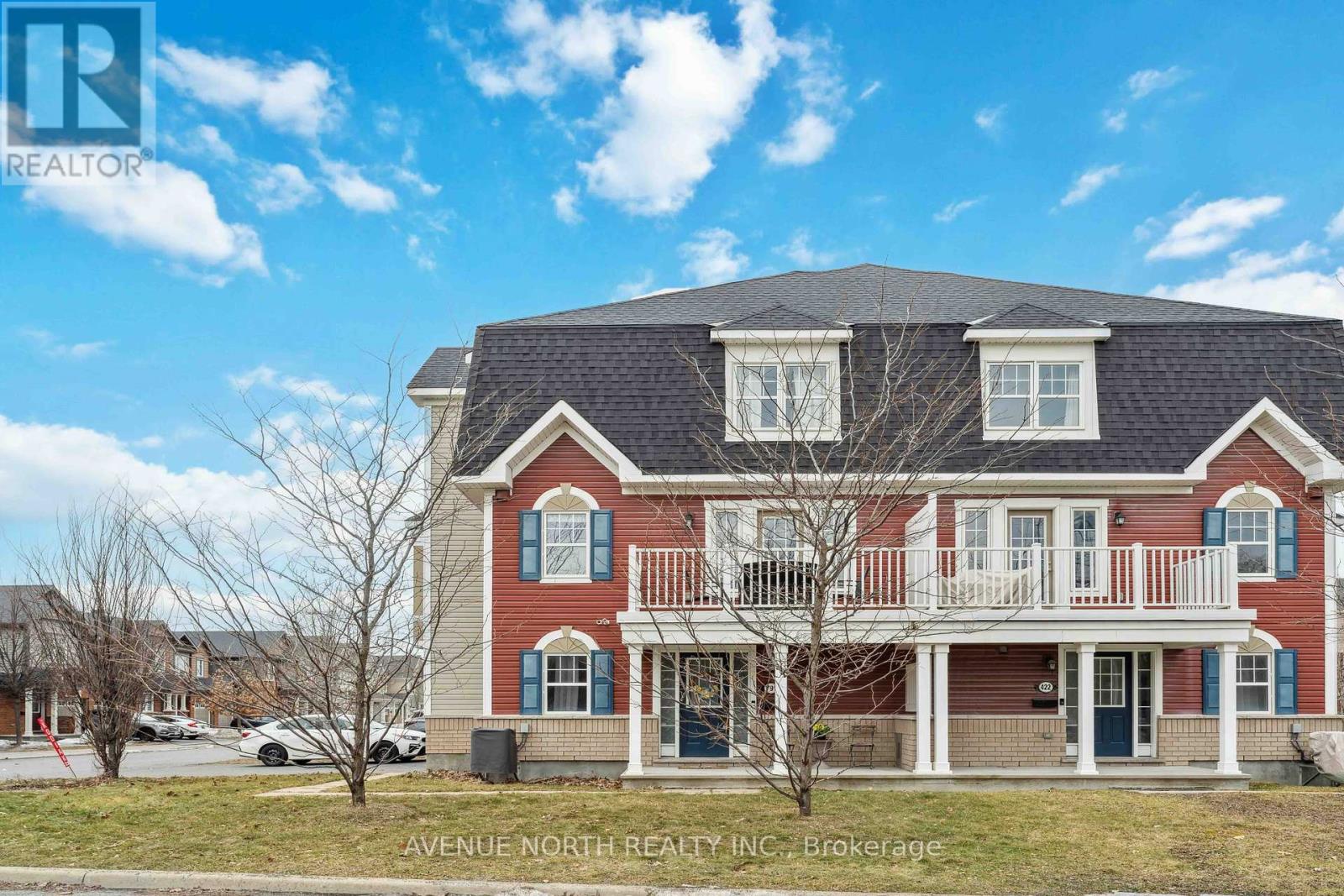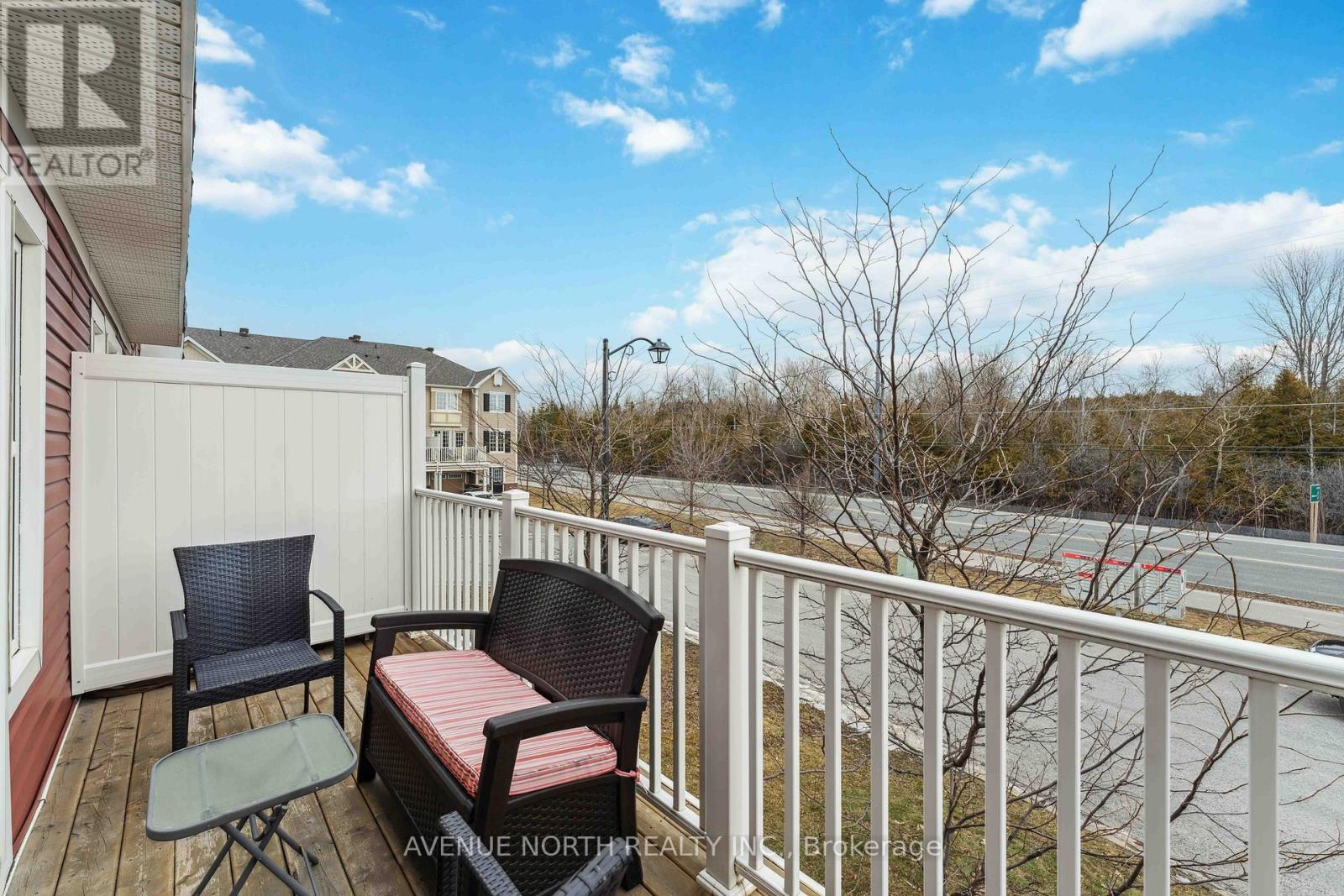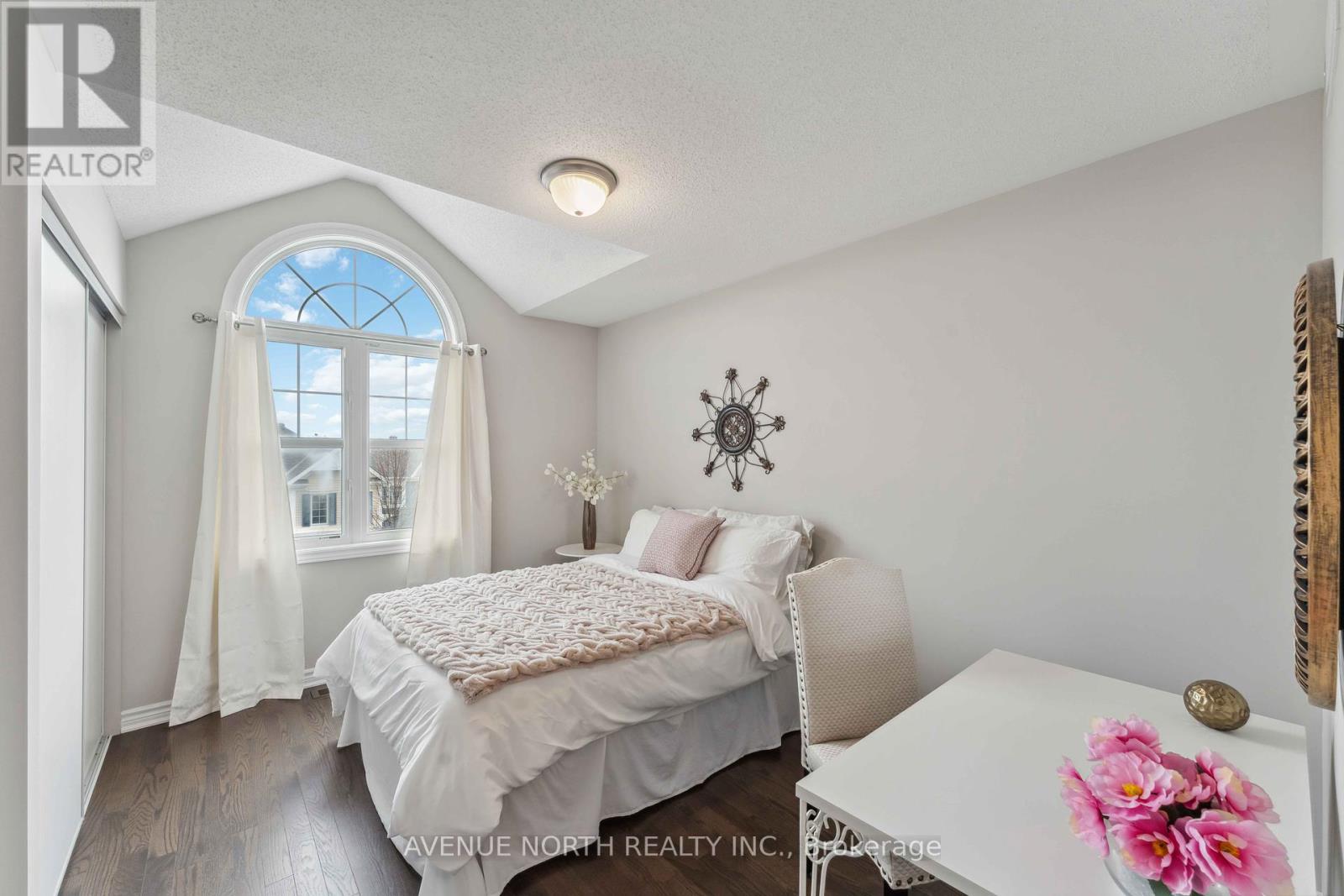791 Summergaze Street Ottawa, Ontario K2M 0L8
$554,900
Welcome to 791 Summergaze Street in the popular Monahan Landing in Kanata. This stunningly upgraded & sun-filled 2 bedroom + den, 2.5 bathroom rarely offered Mattamy Mulberry Corner model home features a functional layout generously spread across three levels. The ground level incorporates a welcoming foyer, den/office space perfect for a home office, laundry room with storage area and inside garage entry. The stylish interior flows effortlessly on to the second floor, from the open-plan living/dining space with hardwood flooring, pot lights and upgraded smooth ceiling, to the private balcony, which provides a relaxing space to enjoy the view. The beautifully appointed kitchen including a large breakfast bar with granite countertops, plenty of cabinet space, stainless steel appliances and a powder room complete this floor. With hardwood flooring in both bedrooms, the third level offers a large primary bedroom retreat with a private 3-piece ensuite bathroom with glass shower doors, walk-in closet, one additional guest bedroom with cathedral ceiling and a full guest bathroom. This home is idealy located close to Hwy access, CTC, Kanata Centrum Plaza & Tanger Outlets. Original owner. Visit today! (id:19720)
Property Details
| MLS® Number | X12038285 |
| Property Type | Single Family |
| Community Name | 9010 - Kanata - Emerald Meadows/Trailwest |
| Parking Space Total | 3 |
Building
| Bathroom Total | 3 |
| Bedrooms Above Ground | 2 |
| Bedrooms Total | 2 |
| Appliances | Garage Door Opener Remote(s), Water Heater, Dishwasher, Dryer, Hood Fan, Microwave, Stove, Washer, Window Coverings, Refrigerator |
| Construction Style Attachment | Attached |
| Cooling Type | Central Air Conditioning |
| Exterior Finish | Vinyl Siding, Brick |
| Fireplace Present | Yes |
| Flooring Type | Hardwood |
| Foundation Type | Poured Concrete |
| Half Bath Total | 1 |
| Heating Fuel | Natural Gas |
| Heating Type | Forced Air |
| Stories Total | 3 |
| Size Interior | 1,100 - 1,500 Ft2 |
| Type | Row / Townhouse |
| Utility Water | Municipal Water |
Parking
| Attached Garage | |
| Garage |
Land
| Acreage | No |
| Sewer | Sanitary Sewer |
| Size Depth | 44 Ft ,2 In |
| Size Frontage | 30 Ft ,6 In |
| Size Irregular | 30.5 X 44.2 Ft |
| Size Total Text | 30.5 X 44.2 Ft |
Rooms
| Level | Type | Length | Width | Dimensions |
|---|---|---|---|---|
| Second Level | Living Room | 3.56 m | 5.82 m | 3.56 m x 5.82 m |
| Second Level | Dining Room | 4.14 m | 3.9 m | 4.14 m x 3.9 m |
| Second Level | Kitchen | 2.77 m | 2.46 m | 2.77 m x 2.46 m |
| Third Level | Primary Bedroom | 3.35 m | 3.35 m | 3.35 m x 3.35 m |
| Third Level | Bedroom 2 | 3.07 m | 3.9 m | 3.07 m x 3.9 m |
| Main Level | Den | 2.46 m | 2.16 m | 2.46 m x 2.16 m |
| Main Level | Laundry Room | Measurements not available |
Contact Us
Contact us for more information

Steven Saab
Broker
www.mronepercent.ca/
482 Preston Street
Ottawa, Ontario K1S 4N8
(613) 231-3000













































