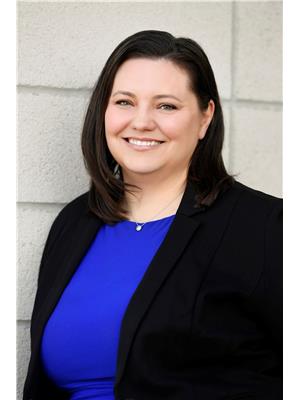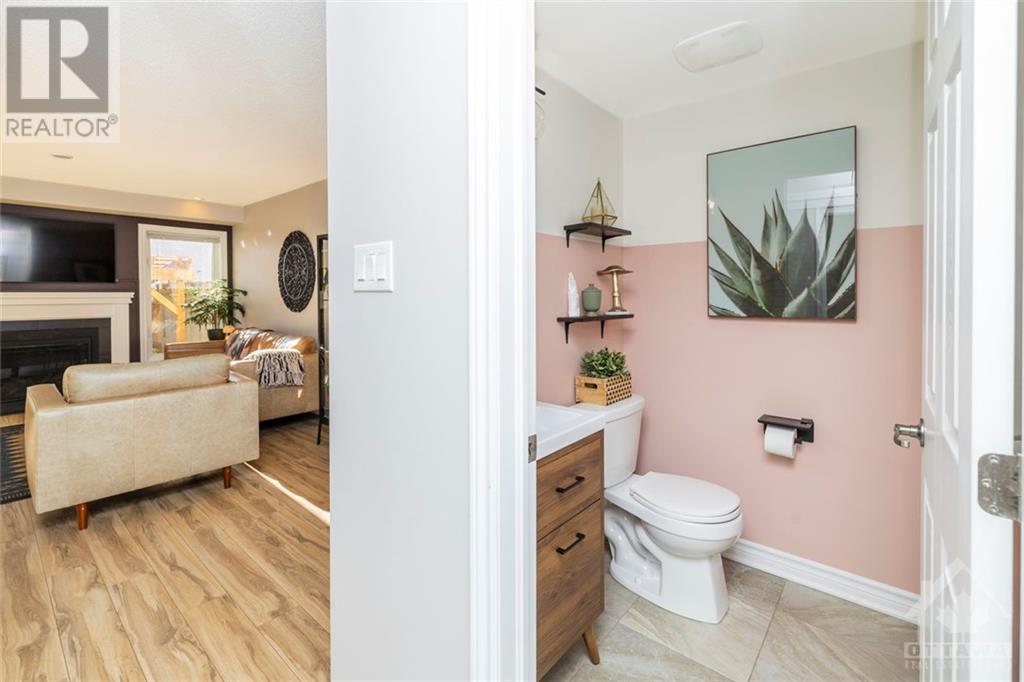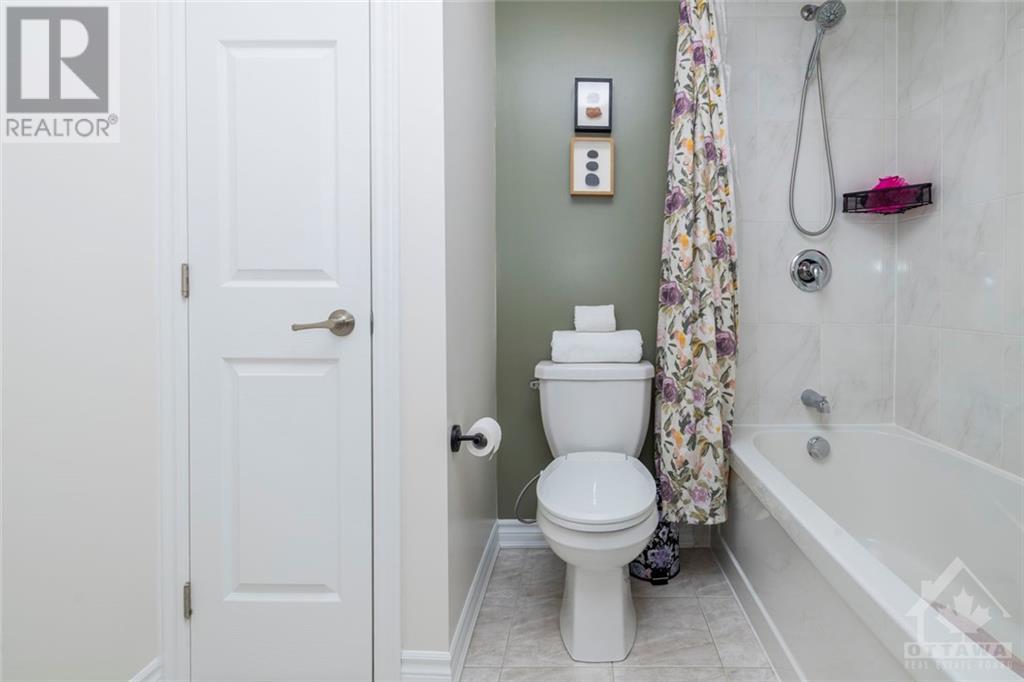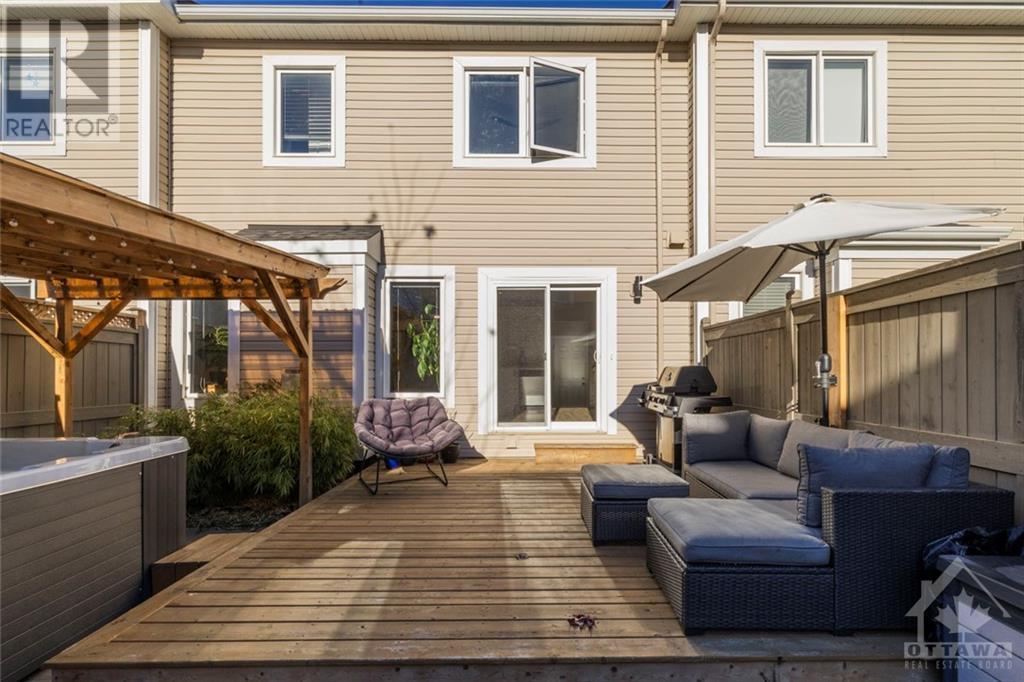792 Mayfly Crescent Barrhaven (7711 - Barrhaven - Half Moon Bay), Ontario K2J 0T3
$579,900
Flooring: Vinyl, Flooring: Carpet W/W & Mixed, Flooring: Ceramic, This beautifully updated home features high-end finishes and upgrades throughout. Modern interlock will lead you up the extended driveway and to a private covered porch. Step inside to an open concept living space which is highlighted by a cozy gas fireplace framed by large windows, creating a bright and inviting atmosphere. The spacious kitchen offers extended storage, a diner bar, and sleek stainless steel appliances. With 3 bedrooms, including a primary suite with a walk-in closet, and 1.5 baths, this home is both functional and stylish. A convenient mud room adds extra practicality and access to a meticulously organized garage space. Outside, unwind in your private, fully fenced backyard with a large deck, pergola and hot tub—perfect for entertaining or relaxing. Located just minutes from Barrhaven and Manotick’s shops and amenities, this move-in ready home offers the perfect blend of comfort, luxury, and convenience. 24 hours irrevocable required on all offers. (id:19720)
Property Details
| MLS® Number | X10442436 |
| Property Type | Single Family |
| Neigbourhood | Half Moon Bay |
| Community Name | 7711 - Barrhaven - Half Moon Bay |
| Amenities Near By | Park |
| Parking Space Total | 3 |
| Structure | Deck |
Building
| Bathroom Total | 2 |
| Bedrooms Above Ground | 3 |
| Bedrooms Total | 3 |
| Amenities | Fireplace(s) |
| Appliances | Hot Tub, Dishwasher, Dryer, Hood Fan, Refrigerator, Stove, Washer |
| Basement Development | Unfinished |
| Basement Type | Full (unfinished) |
| Construction Style Attachment | Attached |
| Cooling Type | Central Air Conditioning |
| Exterior Finish | Brick |
| Fireplace Present | Yes |
| Fireplace Total | 1 |
| Foundation Type | Concrete |
| Heating Fuel | Natural Gas |
| Heating Type | Forced Air |
| Stories Total | 2 |
| Type | Row / Townhouse |
| Utility Water | Municipal Water |
Parking
| Attached Garage | |
| Inside Entry |
Land
| Acreage | No |
| Fence Type | Fenced Yard |
| Land Amenities | Park |
| Sewer | Sanitary Sewer |
| Size Depth | 83 Ft ,7 In |
| Size Frontage | 23 Ft |
| Size Irregular | 23 X 83.66 Ft ; 0 |
| Size Total Text | 23 X 83.66 Ft ; 0 |
| Zoning Description | Residential |
Rooms
| Level | Type | Length | Width | Dimensions |
|---|---|---|---|---|
| Second Level | Bathroom | 2.71 m | 2.28 m | 2.71 m x 2.28 m |
| Second Level | Primary Bedroom | 4.26 m | 3.09 m | 4.26 m x 3.09 m |
| Second Level | Other | 2.31 m | 1.29 m | 2.31 m x 1.29 m |
| Second Level | Bedroom | 2.99 m | 2.84 m | 2.99 m x 2.84 m |
| Second Level | Bedroom | 2.94 m | 2.84 m | 2.94 m x 2.84 m |
| Lower Level | Utility Room | 3.3 m | 2 m | 3.3 m x 2 m |
| Lower Level | Other | 6.75 m | 3.96 m | 6.75 m x 3.96 m |
| Main Level | Foyer | 1.44 m | 1.04 m | 1.44 m x 1.04 m |
| Main Level | Bathroom | 1.47 m | 1.34 m | 1.47 m x 1.34 m |
| Main Level | Living Room | 5.76 m | 3.58 m | 5.76 m x 3.58 m |
| Main Level | Kitchen | 4.11 m | 3.09 m | 4.11 m x 3.09 m |
| Main Level | Mud Room | 1.57 m | 0.96 m | 1.57 m x 0.96 m |
Utilities
| DSL* | Available |
Interested?
Contact us for more information

Michelle Donaldson-Rouleau
Salesperson
www.rouleauteam.com/

5536 Manotick Main St
Manotick, Ontario K4M 1A7
(613) 692-3567
(613) 209-7226
www.teamrealty.ca/

Ryan Rouleau
Salesperson
www.rouleauteam.com/

5536 Manotick Main St
Manotick, Ontario K4M 1A7
(613) 692-3567
(613) 209-7226
www.teamrealty.ca/

































