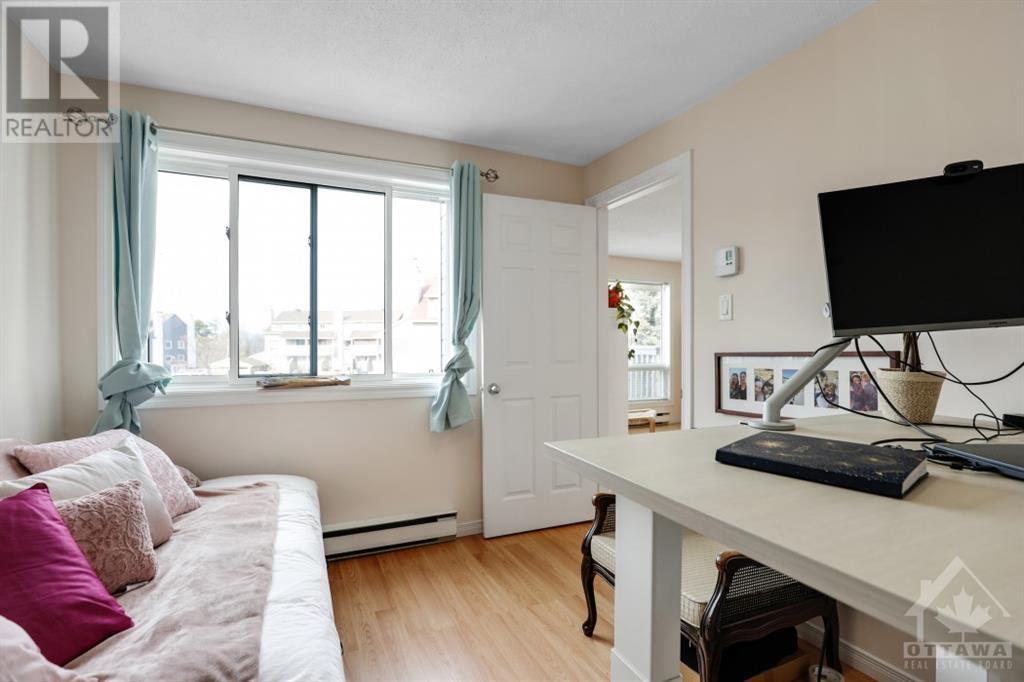794 St Andre Drive Unit#62b Ottawa, Ontario K1C 4R9
$389,900Maintenance, Property Management, Caretaker, Water, Other, See Remarks, Recreation Facilities, Reserve Fund Contributions
$420 Monthly
Maintenance, Property Management, Caretaker, Water, Other, See Remarks, Recreation Facilities, Reserve Fund Contributions
$420 MonthlyBeautiful 3 bedroom,stacked condo in the quiet, family oriented neighbourhood of Hiawatha Park/Convent Glen. Open concept living and dining for plenty of common space and accommodation for larger style furniture. Presently a wood burning fireplace ( cosmetic use only ).Larger, ally kitchen for plenty of cupboard space and eating area. Newer dishwasher & stove to complete having all stainless steel appliances. Larger balcony off the dining for outdoor relaxation. Pbath & 3rd bedroom located on this level. Upstairs you have a full bath, upper laundry room ( no up and down the stairs ), 2 larger bedrooms with the primary have a large walk-in closet. The condo sits in a prime location, walking distance to the Ottawa River, NCC trails, community amenities & lots of schools for children of all ages. Condo has pool and pool house for everyone's summer enjoyment. (id:19720)
Property Details
| MLS® Number | 1418672 |
| Property Type | Single Family |
| Neigbourhood | Hiawatha Park / Convent Glen |
| Amenities Near By | Recreation, Public Transit, Shopping |
| Community Features | Recreational Facilities, Pets Allowed |
| Parking Space Total | 1 |
Building
| Bathroom Total | 2 |
| Bedrooms Above Ground | 3 |
| Bedrooms Total | 3 |
| Amenities | Laundry - In Suite |
| Appliances | Refrigerator, Dishwasher, Dryer, Hood Fan, Stove, Washer |
| Basement Development | Not Applicable |
| Basement Type | None (not Applicable) |
| Constructed Date | 1986 |
| Construction Style Attachment | Stacked |
| Cooling Type | Wall Unit |
| Exterior Finish | Siding |
| Fireplace Present | Yes |
| Fireplace Total | 1 |
| Flooring Type | Laminate, Vinyl |
| Foundation Type | Poured Concrete |
| Half Bath Total | 1 |
| Heating Fuel | Electric |
| Heating Type | Baseboard Heaters |
| Stories Total | 2 |
| Type | House |
| Utility Water | Municipal Water |
Parking
| Surfaced | |
| Visitor Parking |
Land
| Acreage | No |
| Land Amenities | Recreation, Public Transit, Shopping |
| Sewer | Municipal Sewage System |
| Zoning Description | R4z |
Rooms
| Level | Type | Length | Width | Dimensions |
|---|---|---|---|---|
| Second Level | Living Room | 14'6" x 12'4" | ||
| Second Level | Bedroom | 12'2" x 9'5" | ||
| Second Level | Dining Room | 9'6" x 8'5" | ||
| Second Level | Kitchen | 14'6" x 8'8" | ||
| Second Level | Partial Bathroom | Measurements not available | ||
| Third Level | Other | Measurements not available | ||
| Third Level | Full Bathroom | Measurements not available | ||
| Third Level | Primary Bedroom | 15'0" x 12'0" | ||
| Third Level | Bedroom | 11'3" x 8'8" |
Interested?
Contact us for more information

Jacqueline Stacey
Salesperson

4 - 1130 Wellington St West
Ottawa, Ontario K1Y 2Z3
(613) 744-5000
(613) 744-5001
suttonottawa.ca
































