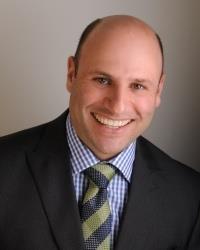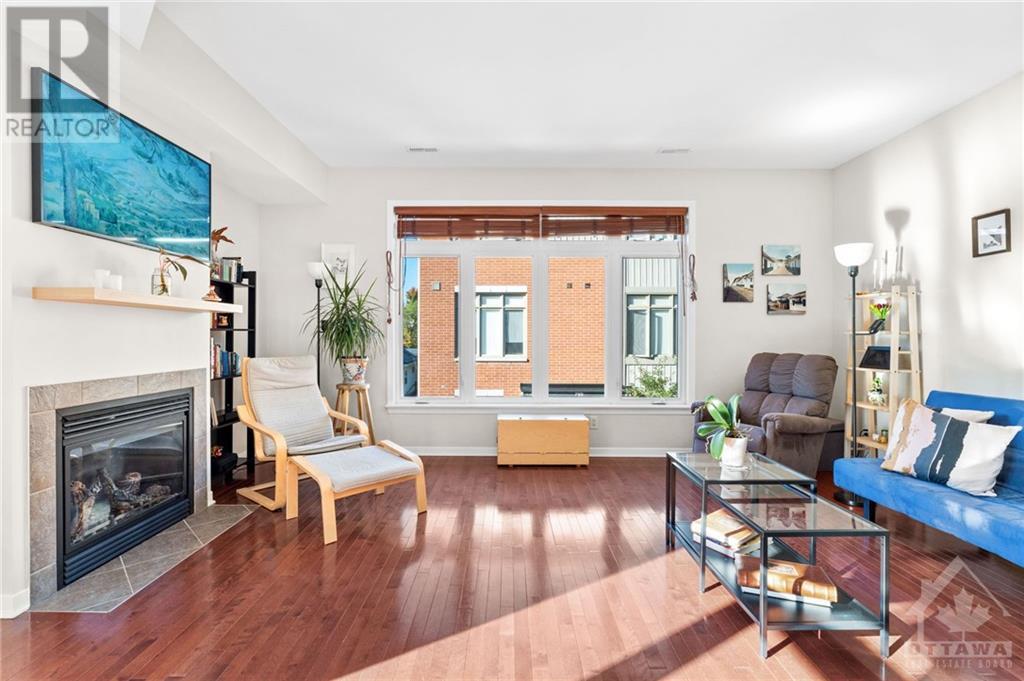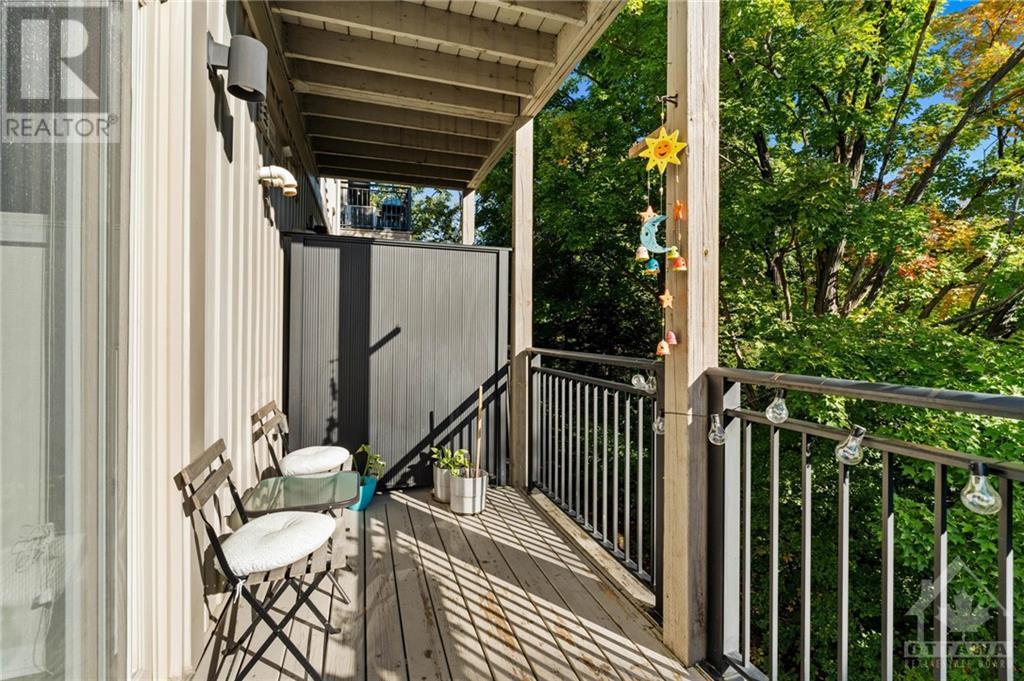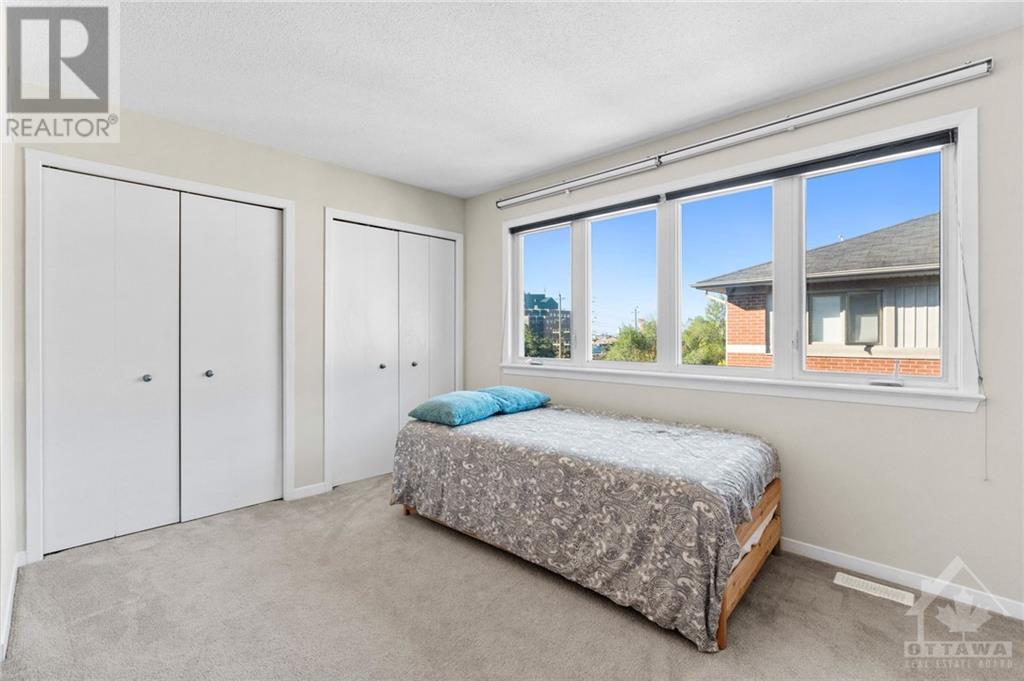797 Montreal Road Unit#23 Ottawa, Ontario K1K 0S9
$2,700 Monthly
This wonderful Domicile built 3 bed, 2 bath upper corner unit terrace home will be sure to please. This unit is nestled in a quiet enclave off the main road and super close to CFP Rockliffe, CMHC, and Montfort Hospital. Enjoy the 2 balconies, 1 parking spot and rare storage locker. Open concept kitchen with a breakfast nook. Large living room/dining with hardwood flooring and cozy gas fireplace. Tons of natural light with patio doors leading the the balcony to enjoy your morning coffee with a 2 pc bath to compliment the main level living space. Primary bedroom with dual closets and patio. 2 other great sized bedrooms and 4pc bath. In-unit laundry. Easy access to public transit and quick commute to downtown. This one has it all. Come have a look. (id:19720)
Property Details
| MLS® Number | 1420014 |
| Property Type | Single Family |
| Neigbourhood | Viscount Alexander Park |
| Amenities Near By | Public Transit, Recreation Nearby, Shopping |
| Features | Balcony |
| Parking Space Total | 1 |
| Structure | Deck |
Building
| Bathroom Total | 2 |
| Bedrooms Above Ground | 3 |
| Bedrooms Total | 3 |
| Amenities | Storage - Locker, Laundry - In Suite |
| Appliances | Refrigerator, Dishwasher, Dryer, Microwave Range Hood Combo, Stove, Washer |
| Basement Development | Not Applicable |
| Basement Type | None (not Applicable) |
| Constructed Date | 2007 |
| Construction Style Attachment | Stacked |
| Cooling Type | Central Air Conditioning |
| Exterior Finish | Brick, Siding |
| Fireplace Present | Yes |
| Fireplace Total | 1 |
| Flooring Type | Wall-to-wall Carpet, Hardwood, Tile |
| Half Bath Total | 1 |
| Heating Fuel | Natural Gas |
| Heating Type | Forced Air |
| Stories Total | 2 |
| Type | House |
| Utility Water | Municipal Water |
Parking
| Surfaced | |
| Visitor Parking |
Land
| Acreage | No |
| Land Amenities | Public Transit, Recreation Nearby, Shopping |
| Sewer | Municipal Sewage System |
| Size Irregular | * Ft X * Ft |
| Size Total Text | * Ft X * Ft |
| Zoning Description | Residential |
Rooms
| Level | Type | Length | Width | Dimensions |
|---|---|---|---|---|
| Second Level | Living Room | 17'9" x 12'10" | ||
| Second Level | Kitchen | 13'1" x 12'5" | ||
| Second Level | Dining Room | 9'9" x 7'3" | ||
| Second Level | 2pc Bathroom | 5'0" x 4'9" | ||
| Second Level | Utility Room | 8'0" x 5'0" | ||
| Second Level | Other | 11'7" x 6'0" | ||
| Third Level | Primary Bedroom | 15'0" x 12'6" | ||
| Third Level | Bedroom | 14'2" x 7'11" | ||
| Third Level | Bedroom | 10'5" x 9'5" | ||
| Third Level | 4pc Bathroom | 8'6" x 7'5" | ||
| Third Level | Other | 6'11" x 6'0" | ||
| Main Level | Foyer | 5'9" x 4'7" |
https://www.realtor.ca/real-estate/27641432/797-montreal-road-unit23-ottawa-viscount-alexander-park
Interested?
Contact us for more information

Sam Moussa
Broker of Record
www.sammoussa.com/

31 Northside Road, Unit 102b
Ottawa, Ontario K2H 8S1
(613) 721-5551
(613) 721-5556
www.sammoussa.com

































