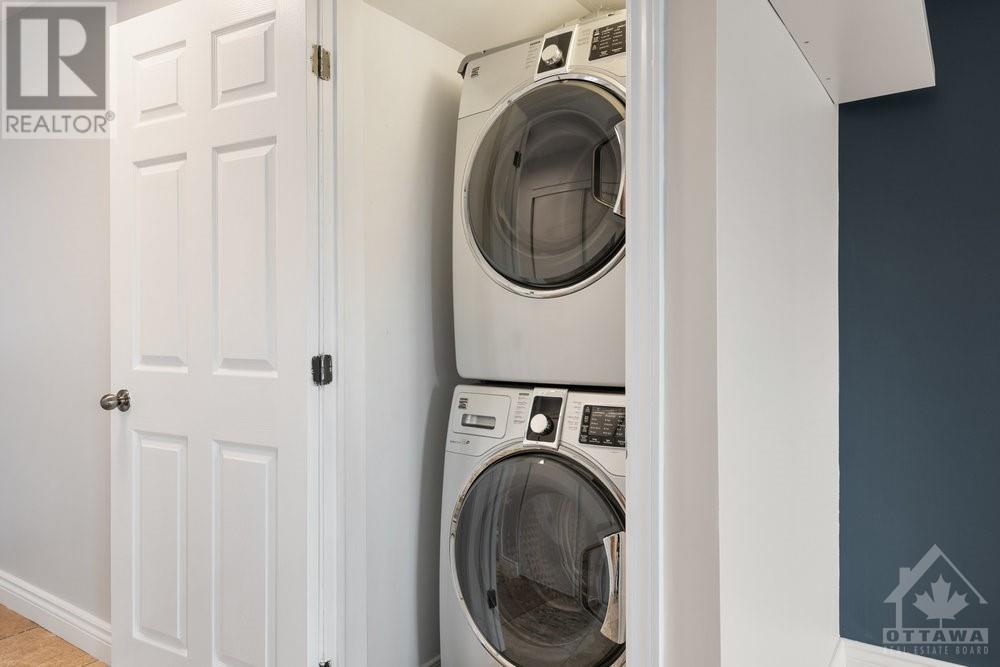8 - 130 Rochester Street West Centre Town (4205 - West Centre Town), Ontario K1R 0A3
$369,900Maintenance, Insurance
$381.53 Monthly
Maintenance, Insurance
$381.53 MonthlyFlooring: Marble, This one-bedroom boutique condo near Little Italy offers a perfect blend of urban living & vibrant charm, accessible from a private courtyard. Located steps away from trendy Preston Street known for its restaurants, cafes, & shops, this home is ideal for those who appreciate a fun & lively atmosphere. The unit features an open-concept marble floored living & dining area providing a spacious & airy feel; a generous size bedroom with spacious closest & large window that allows plenty of natural light; a well appointed kitchen with ample cupboard space; a sleek & modern bathroom w quality fixtures, a bathtub & elegant tile; in-suite laundry & a perfect south facing balcony for a morning coffee. Just a short walk to Wellington West where you can enjoy Ottawa’s best dining & nightlife. Convenient access to public transit including the O-Train, makes an easy commute. Close to parks like Commissioner’s Park & Dow’s Lake that each offer numerous outdoor activities. Some photos virtually staged (id:19720)
Property Details
| MLS® Number | X9517344 |
| Property Type | Single Family |
| Neigbourhood | Somerset Village |
| Community Name | 4205 - West Centre Town |
| Amenities Near By | Public Transit, Park |
| Community Features | Pets Allowed |
Building
| Bathroom Total | 1 |
| Bedrooms Above Ground | 1 |
| Bedrooms Total | 1 |
| Appliances | Dishwasher, Dryer, Hood Fan, Refrigerator, Stove, Washer |
| Cooling Type | Central Air Conditioning |
| Exterior Finish | Brick |
| Foundation Type | Concrete |
| Heating Fuel | Natural Gas |
| Heating Type | Forced Air |
| Type | Apartment |
| Utility Water | Municipal Water |
Land
| Acreage | No |
| Land Amenities | Public Transit, Park |
| Zoning Description | Residential |
Rooms
| Level | Type | Length | Width | Dimensions |
|---|---|---|---|---|
| Main Level | Living Room | 4.72 m | 2.87 m | 4.72 m x 2.87 m |
| Main Level | Dining Room | 2.46 m | 2.28 m | 2.46 m x 2.28 m |
| Main Level | Kitchen | 2.59 m | 2.43 m | 2.59 m x 2.43 m |
| Main Level | Bedroom | 3.07 m | 2.87 m | 3.07 m x 2.87 m |
| Main Level | Bathroom | Measurements not available | ||
| Main Level | Foyer | 2.13 m | 1.11 m | 2.13 m x 1.11 m |
| Main Level | Laundry Room | Measurements not available |
Interested?
Contact us for more information
Lorne Scott
Salesperson

1723 Carling Avenue, Suite 1
Ottawa, Ontario K2A 1C8
(613) 725-1171
(613) 725-3323






















