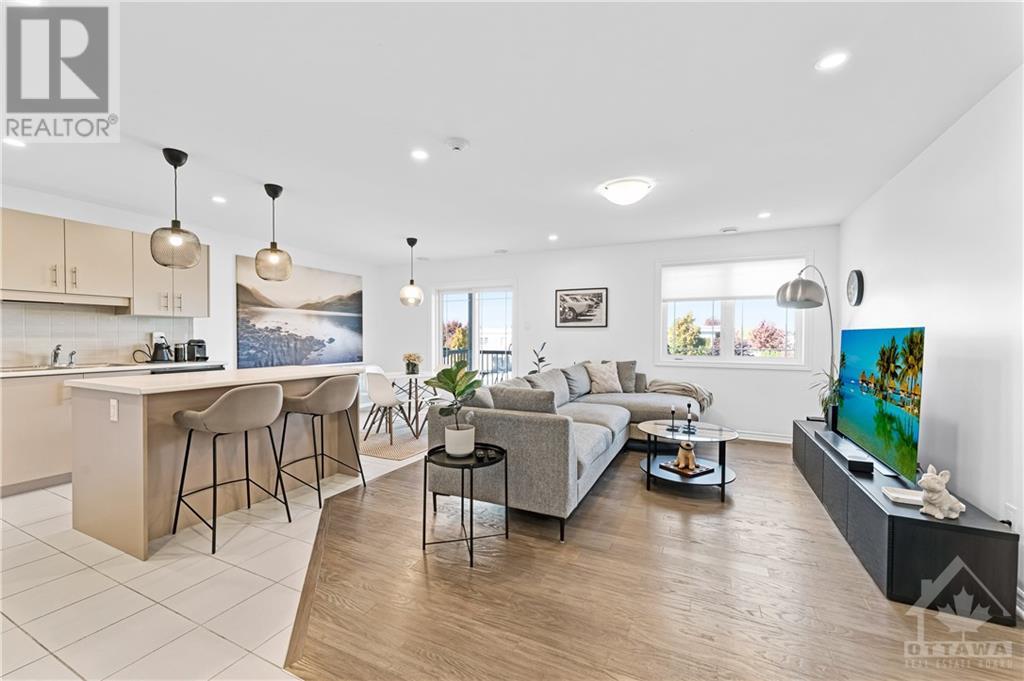8 - 365 Tribeca Ottawa, Ontario K2J 6B4
$484,900Maintenance, Insurance
$508.52 Monthly
Maintenance, Insurance
$508.52 MonthlyRarely offered beautiful bright & spacious 1200 sq ft Condo w/3 Bedrooms, 2 Baths in the Prime Location of Barrhaven. This is a very quiet and secure building that has an elevator that is wheelchair friendly. Comes with TWO parking spots #70 & #77. This modern & open concept floor plan has a large living room with lots of pot lights, all brand new light fixtures, and hardwood floors throughout. It features a large kitchen with an island and tons of prep area, a bright eat-in kitchen dining room with an adjoining balcony to enjoy great sunsets & fresh air. Spacious Master bedroom with a walk-in closet and a 3-piece ensuite with glass shower doors. 2 More Spacious Bedrooms, the main bathroom, and in-unit laundry complete this amazing living space. Visit my website for further information about this listing. 3D tour included in the more information tab., Flooring: Hardwood, Flooring: Ceramic (id:19720)
Property Details
| MLS® Number | X10442743 |
| Property Type | Single Family |
| Neigbourhood | Longfields |
| Community Name | 7706 - Barrhaven - Longfields |
| Amenities Near By | Public Transit |
| Community Features | Pet Restrictions |
| Parking Space Total | 2 |
Building
| Bathroom Total | 2 |
| Bedrooms Above Ground | 3 |
| Bedrooms Total | 3 |
| Amenities | Visitor Parking |
| Appliances | Dishwasher, Dryer, Microwave, Refrigerator, Stove, Washer |
| Cooling Type | Central Air Conditioning |
| Exterior Finish | Brick |
| Foundation Type | Concrete |
| Heating Fuel | Natural Gas |
| Heating Type | Forced Air |
| Type | Apartment |
| Utility Water | Municipal Water |
Land
| Acreage | No |
| Land Amenities | Public Transit |
| Zoning Description | I1a / R4a[1638] |
Rooms
| Level | Type | Length | Width | Dimensions |
|---|---|---|---|---|
| Main Level | Dining Room | 2.48 m | 2.92 m | 2.48 m x 2.92 m |
| Main Level | Kitchen | 3.37 m | 3.42 m | 3.37 m x 3.42 m |
| Main Level | Living Room | 3.91 m | 3.5 m | 3.91 m x 3.5 m |
| Main Level | Primary Bedroom | 3.63 m | 4.01 m | 3.63 m x 4.01 m |
| Main Level | Bedroom | 3.17 m | 3.65 m | 3.17 m x 3.65 m |
| Main Level | Bedroom | 3.25 m | 3.35 m | 3.25 m x 3.35 m |
| Main Level | Other | 1.52 m | 1.49 m | 1.52 m x 1.49 m |
| Main Level | Bathroom | 2.74 m | 1.49 m | 2.74 m x 1.49 m |
| Main Level | Bathroom | 2.59 m | 1.49 m | 2.59 m x 1.49 m |
https://www.realtor.ca/real-estate/27677381/8-365-tribeca-ottawa-7706-barrhaven-longfields
Interested?
Contact us for more information

David Barnowski
Salesperson
58 Hampton Ave
Ottawa, Ontario K1Y 0N2
(613) 724-6222

























