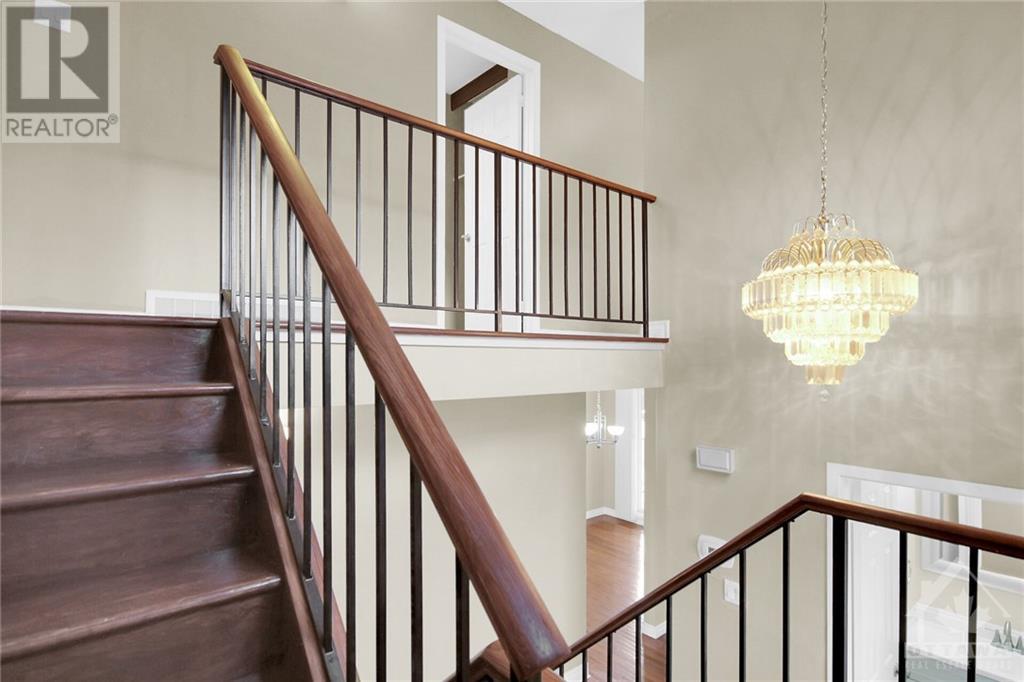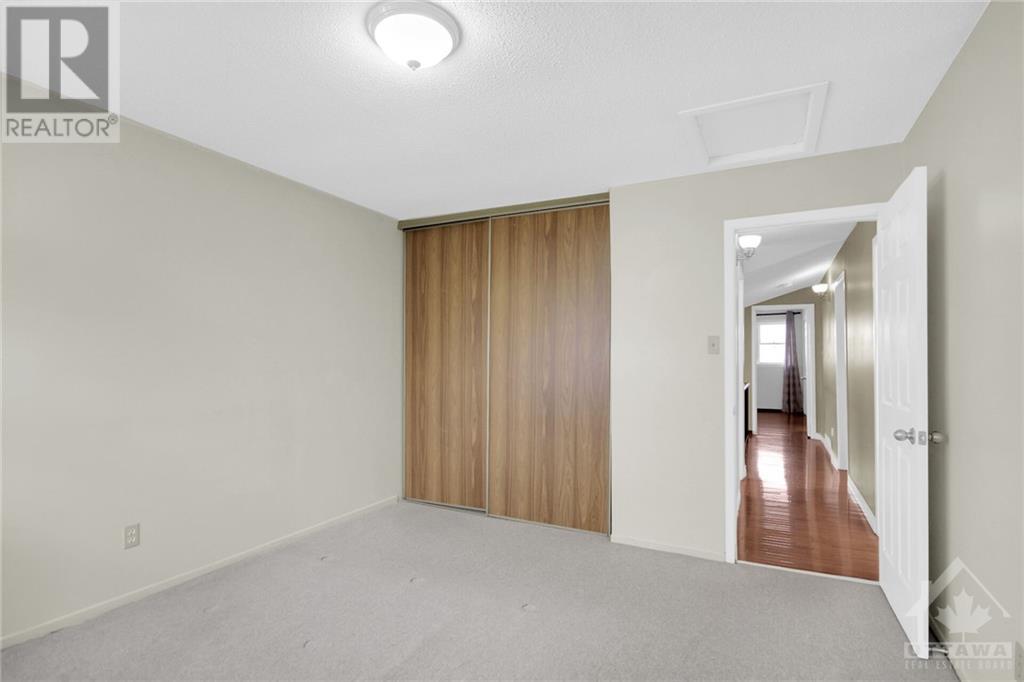8 Henfield Avenue Ottawa, Ontario K2J 1J8
$775,000
Welcome to this well maintained 4-bedroom, 2.5 bathroom family home in Barrhaven! Pride of ownership shines throughout, with over 25 years of thoughtful updates by the current owner. Step inside to discover a spacious main floor featuring a living room and a family room with a cozy new gas fireplace. The kitchen boasts granite countertops, well-maintained stainless steel appliances, and ample space for dining. Upstairs, you’ll find four generously sized bedrooms, including a master suite with an updated ensuite bathroom. The long lot allows for plenty of driveway parking and a large, private backyard with no rear neighbors—ideal for family gatherings, gardening, or relaxing outdoors. Enjoy the convenience of nearby schools, parks, shopping, and transit, making this an ideal location for families. This is a truly rare find in Barrhaven—a home that combines modern comforts with a sense of history and care. Don’t miss your chance to make it yours! Schedule a viewing today! (id:19720)
Open House
This property has open houses!
2:00 pm
Ends at:4:00 pm
Property Details
| MLS® Number | 1420155 |
| Property Type | Single Family |
| Neigbourhood | Barrhaven |
| Amenities Near By | Public Transit, Recreation Nearby, Shopping |
| Community Features | Family Oriented, School Bus |
| Features | Automatic Garage Door Opener |
| Parking Space Total | 10 |
| Storage Type | Storage Shed |
| Structure | Patio(s) |
Building
| Bathroom Total | 3 |
| Bedrooms Above Ground | 4 |
| Bedrooms Total | 4 |
| Appliances | Refrigerator, Dishwasher, Dryer, Microwave, Stove, Washer, Alarm System, Blinds |
| Basement Development | Finished |
| Basement Type | Full (finished) |
| Constructed Date | 1980 |
| Construction Style Attachment | Detached |
| Cooling Type | Central Air Conditioning |
| Exterior Finish | Aluminum Siding, Siding |
| Fire Protection | Smoke Detectors |
| Fireplace Present | Yes |
| Fireplace Total | 1 |
| Flooring Type | Wall-to-wall Carpet, Hardwood, Laminate |
| Foundation Type | Poured Concrete |
| Half Bath Total | 1 |
| Heating Fuel | Natural Gas |
| Heating Type | Hot Water Radiator Heat |
| Stories Total | 2 |
| Type | House |
| Utility Water | Municipal Water |
Parking
| Attached Garage |
Land
| Acreage | No |
| Fence Type | Fenced Yard |
| Land Amenities | Public Transit, Recreation Nearby, Shopping |
| Sewer | Municipal Sewage System |
| Size Depth | 187 Ft ,1 In |
| Size Frontage | 45 Ft ,7 In |
| Size Irregular | 45.61 Ft X 187.06 Ft (irregular Lot) |
| Size Total Text | 45.61 Ft X 187.06 Ft (irregular Lot) |
| Zoning Description | R2m |
Rooms
| Level | Type | Length | Width | Dimensions |
|---|---|---|---|---|
| Second Level | Primary Bedroom | 13'5" x 11'7" | ||
| Second Level | Bedroom | 12'9" x 11'9" | ||
| Second Level | Bedroom | 10'5" x 8'6" | ||
| Main Level | Dining Room | 12'4" x 8'6" | ||
| Main Level | Living Room | 15'0" x 8'11" | ||
| Main Level | Family Room/fireplace | 17'0" x 10'3" | ||
| Main Level | Kitchen | 10'7" x 8'5" |
https://www.realtor.ca/real-estate/27647062/8-henfield-avenue-ottawa-barrhaven
Interested?
Contact us for more information

Brooke Kelly-Sipes
Salesperson
343 Preston Street, 11th Floor
Ottawa, Ontario K1S 1N4
(866) 530-7737
(647) 849-3180
www.exprealty.ca

Justin Salazar
Salesperson
424 Catherine St Unit 200
Ottawa, Ontario K1R 5T8
(866) 530-7737
(647) 849-3180

Jack Anbara
Salesperson
424 Catherine St Unit 200
Ottawa, Ontario K1R 5T8
(866) 530-7737
(647) 849-3180

































