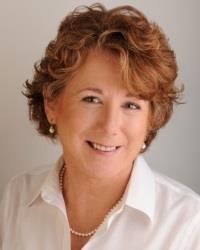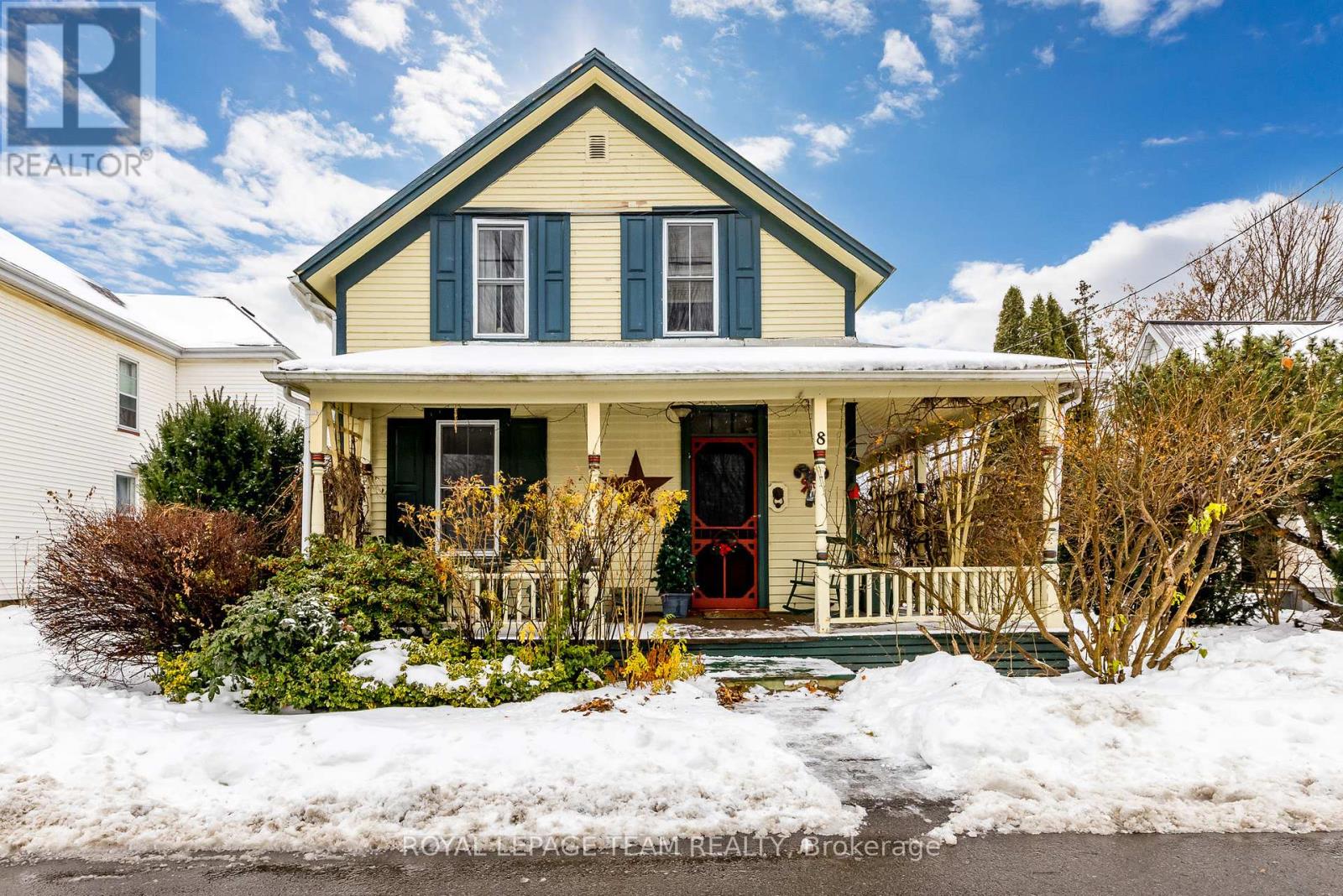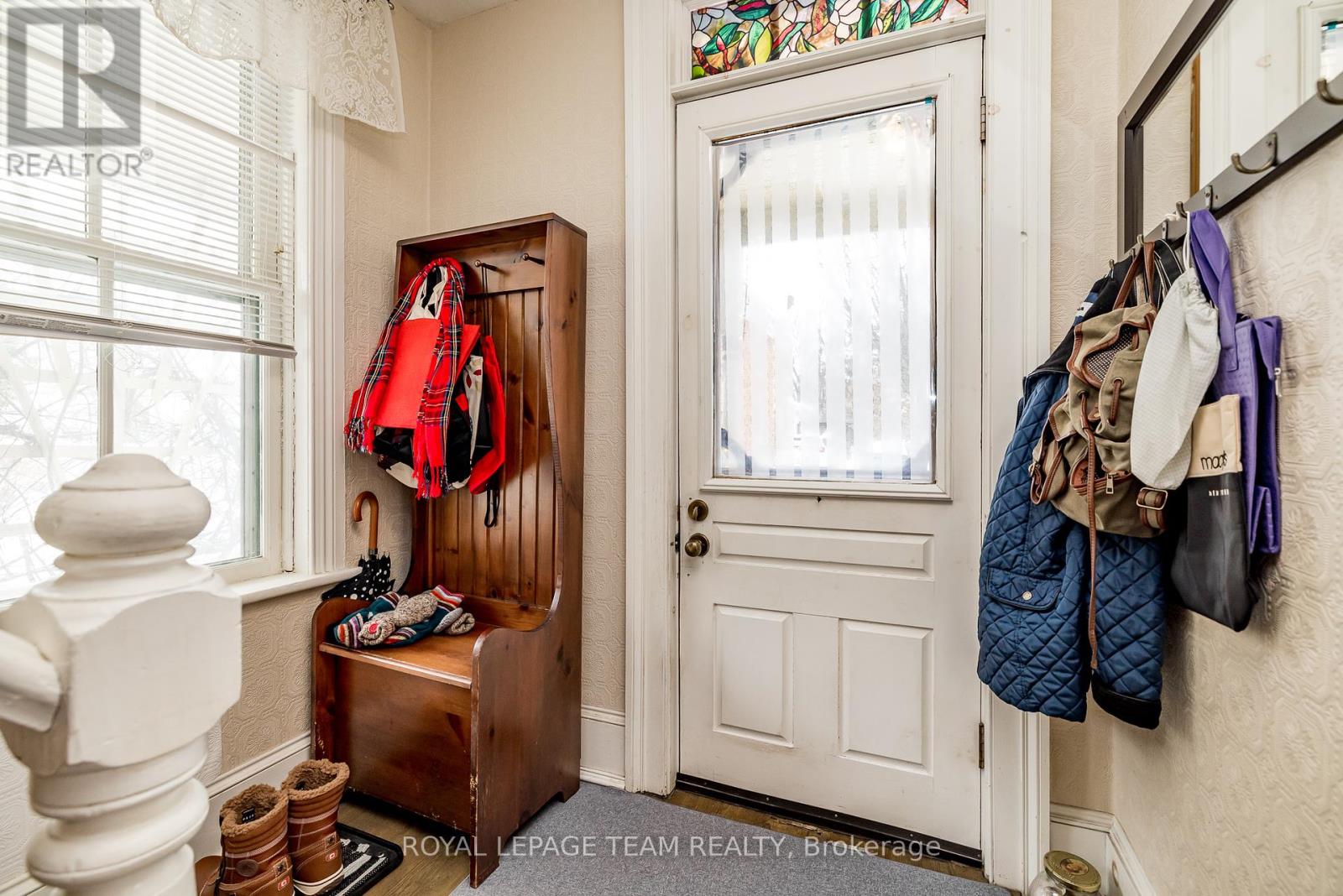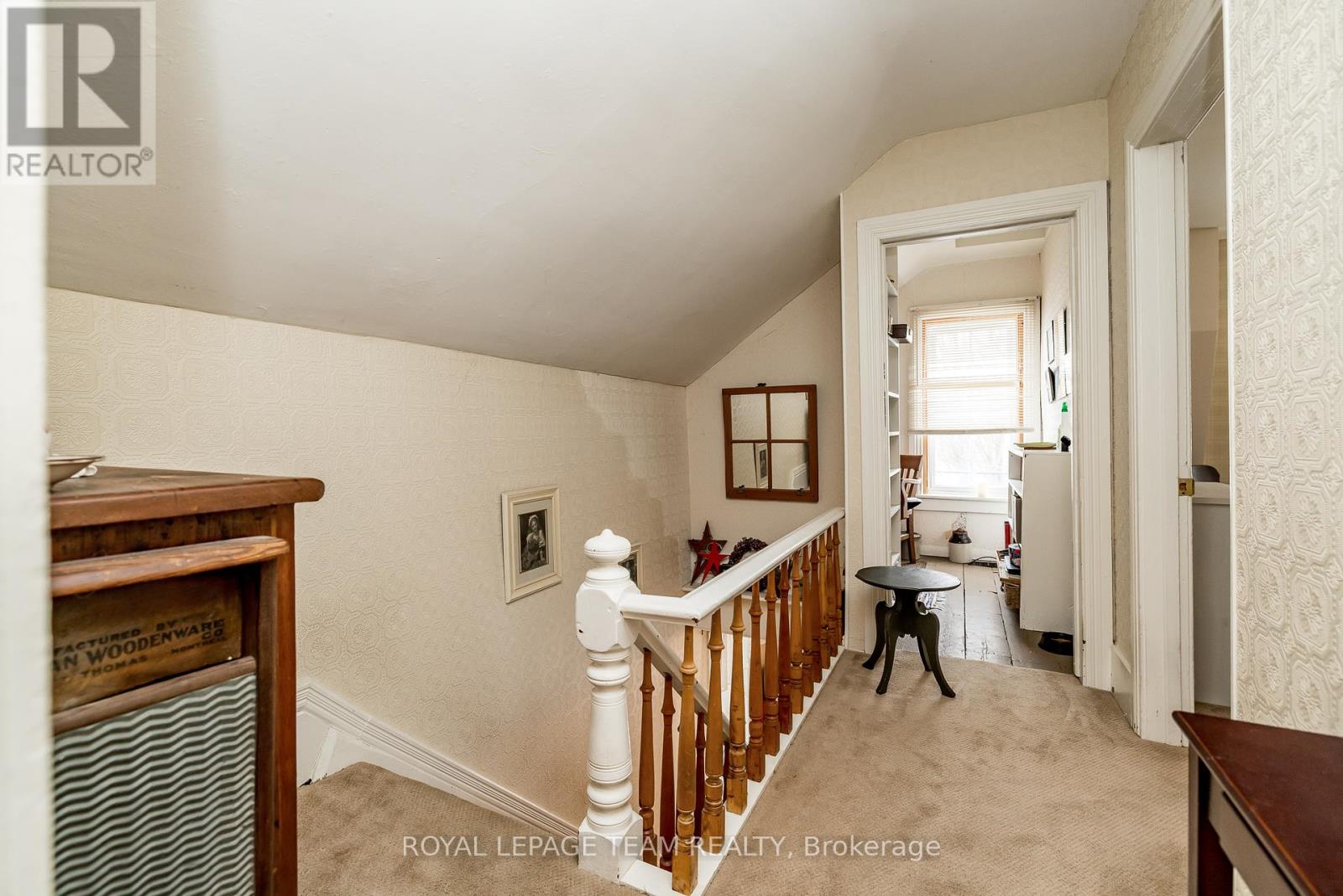8 Mary Street North Grenville, Ontario K0G 1J0
$449,900
This charming 1.5-story clapboard home offers a unique blend of historic charm and modern convenience. The L-shaped design features an inviting front porch perfect for relaxation, while inside you'll find 3 bedrooms, 1 bathroom, an updated kitchen, and a spacious living room with a fireplace, all within walking distance to Kemptville's shops, restaurants, and parks. Don't miss this opportunity to own a piece of history! 24 Hours irrovocable on all offers (id:19720)
Property Details
| MLS® Number | X11891747 |
| Property Type | Single Family |
| Community Name | 801 - Kemptville |
| Parking Space Total | 4 |
Building
| Bathroom Total | 1 |
| Bedrooms Above Ground | 3 |
| Bedrooms Total | 3 |
| Appliances | Water Heater, Stove |
| Basement Type | Partial |
| Construction Style Attachment | Detached |
| Cooling Type | Central Air Conditioning |
| Exterior Finish | Wood |
| Fireplace Present | Yes |
| Flooring Type | Carpeted, Vinyl, Wood |
| Foundation Type | Stone |
| Heating Fuel | Natural Gas |
| Heating Type | Forced Air |
| Stories Total | 2 |
| Type | House |
| Utility Water | Municipal Water |
Land
| Acreage | No |
| Sewer | Sanitary Sewer |
| Size Depth | 45.7 M |
| Size Frontage | 15.23 M |
| Size Irregular | 15.23 X 45.7 M |
| Size Total Text | 15.23 X 45.7 M|under 1/2 Acre |
| Zoning Description | Single Family Residential |
Rooms
| Level | Type | Length | Width | Dimensions |
|---|---|---|---|---|
| Second Level | Primary Bedroom | 3.7 m | 3.41 m | 3.7 m x 3.41 m |
| Second Level | Bedroom 2 | 3.7 m | 3.78 m | 3.7 m x 3.78 m |
| Second Level | Bedroom 3 | 3.45 m | 3.41 m | 3.45 m x 3.41 m |
| Second Level | Office | 2.25 m | 2.5 m | 2.25 m x 2.5 m |
| Main Level | Family Room | 3.7 m | 3.59 m | 3.7 m x 3.59 m |
| Main Level | Living Room | 3.91 m | 3.59 m | 3.91 m x 3.59 m |
| Main Level | Kitchen | 3.44 m | 5.8 m | 3.44 m x 5.8 m |
| Main Level | Laundry Room | 3.445 m | 2.4 m | 3.445 m x 2.4 m |
Utilities
| Cable | Installed |
| Sewer | Installed |
https://www.realtor.ca/real-estate/27735493/8-mary-street-north-grenville-801-kemptville
Interested?
Contact us for more information

Chris Drozda
Broker
www.chrisdrozda.com/

139 Prescott St
Kemptville, Ontario K0G 1J0
(613) 258-1990
(613) 702-1804
www.teamrealty.ca/

Sue Barnes
Broker
www.carknerbarnes.com/

139 Prescott St
Kemptville, Ontario K0G 1J0
(613) 258-1990
(613) 702-1804
www.teamrealty.ca/











































