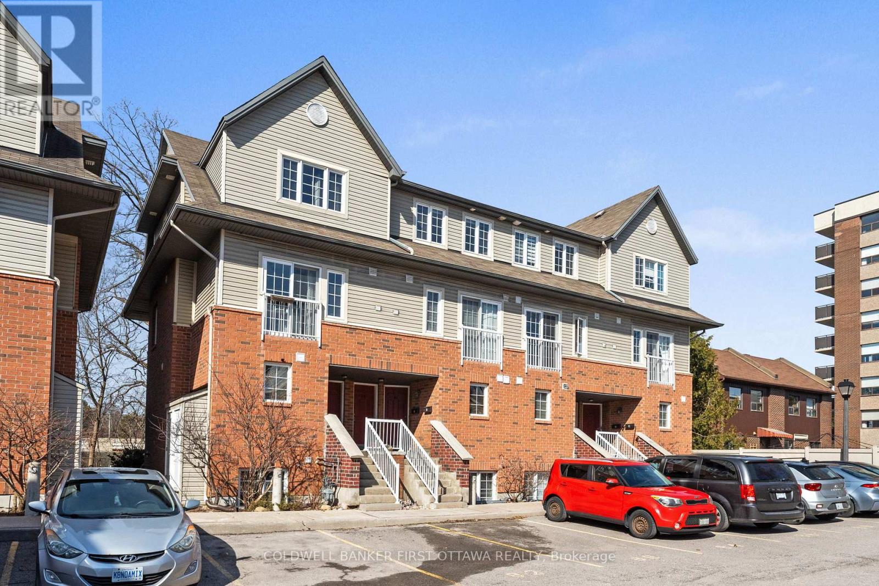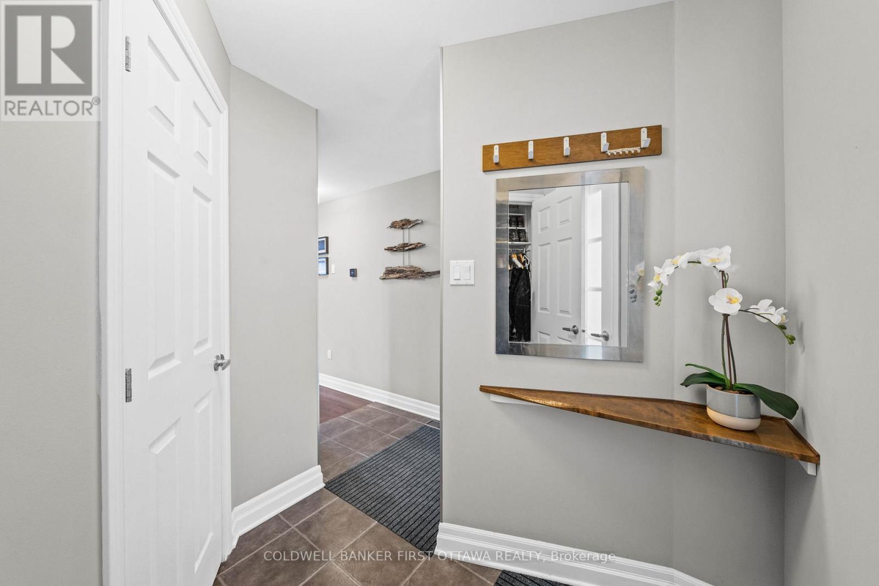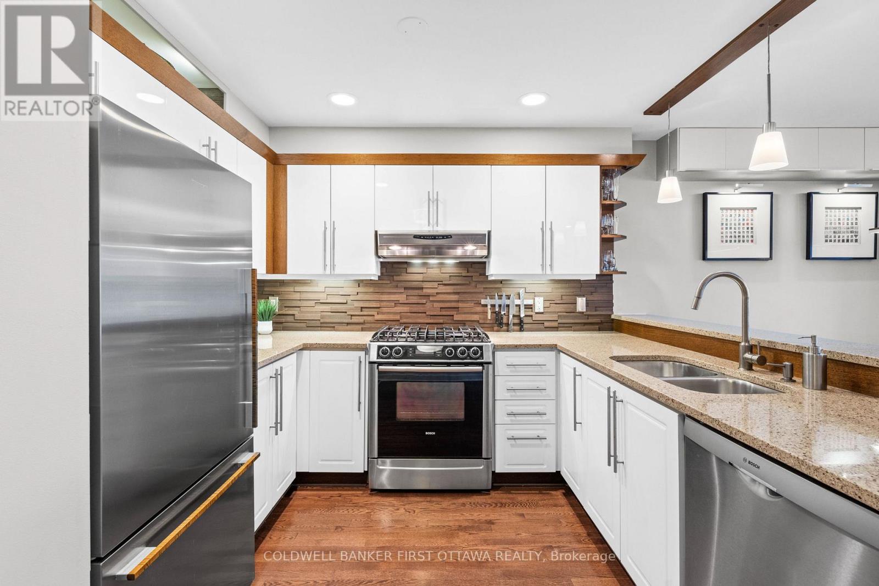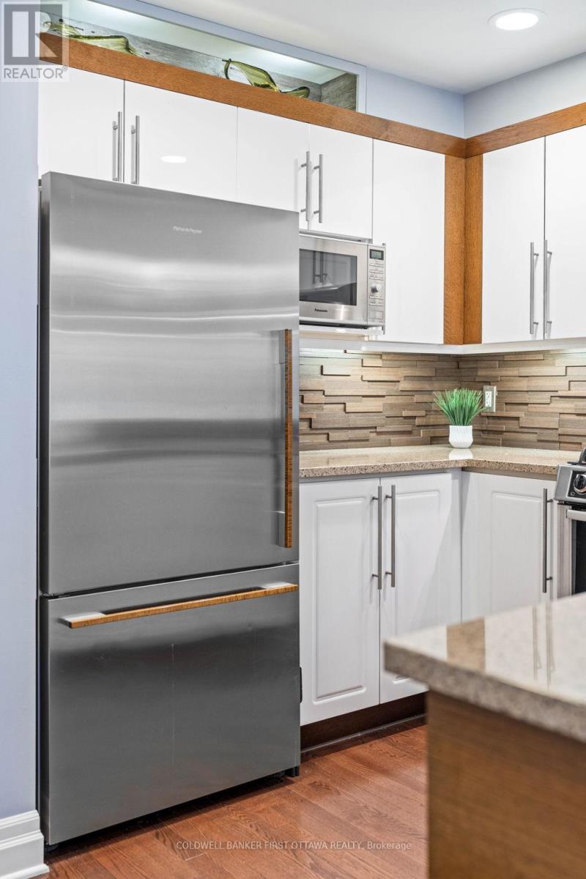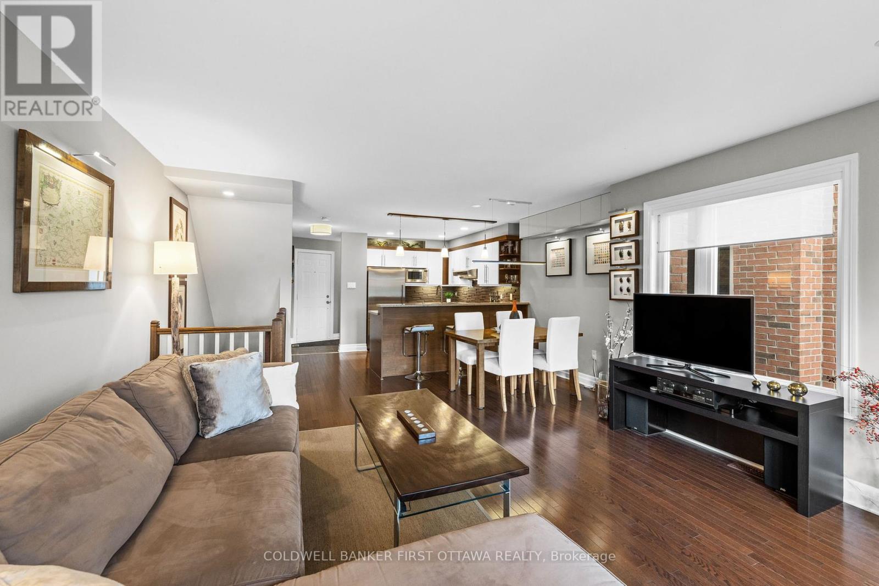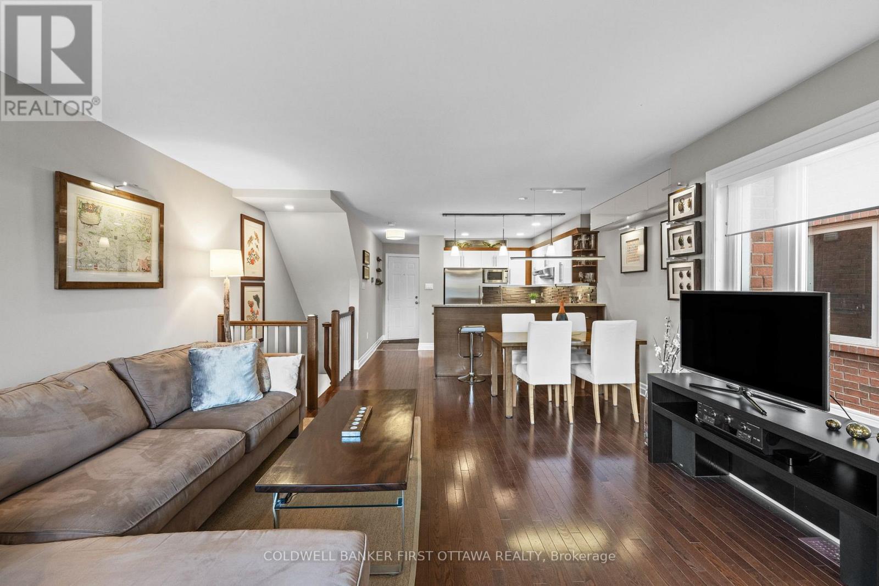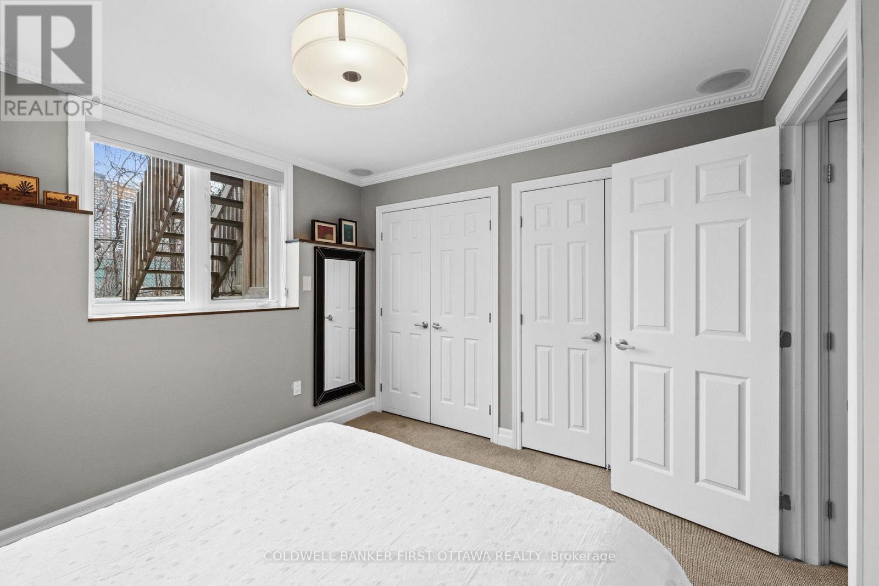80 Mayflower Private Ottawa, Ontario K2B 0A2
$499,800Maintenance, Parking, Common Area Maintenance
$514.05 Monthly
Maintenance, Parking, Common Area Maintenance
$514.05 MonthlyTucked away in a peaceful enclave backing onto NCC greenspace, The 'Mayflower' is a fully renovated 2bd, 2bth end unit terrace home offering a rare blend of privacy & luxury. Every corner has been elevated w/ premium finishes. The tiled foyer w/ full-length mirror & custom shelving leads to the open concept main lvl & modern 2pc powder room w/ undermount sink & natural light. The open-concept living/dining area flows effortlessly, accented by a corner gas fireplace w/ stone surround, driftwood accent wall & gallery lighting t/o, perfect for displaying treasured art. Custom upper cabinetry offers stylish storage above the dining area. The kitchen is a design statement, feat. quartz counters, luxe stacked stone tile backsplash & bespoke cabinetry w/ soft-close drawers, pot&pan pullouts & wood-trim accents. Enjoy premium SS appliances incl. Bosch gas stove & dw, Allure hood fan & Fisher & Paykel fridge. Raised seating & stunning hanging light fixture above adds both function & flair. A glass-panel door opens to the byard, landscaped w/ interlock patio & decorative rockwork, a private retreat w/ future-forward urban access. Enjoy the upcoming tree-lined & landscaped walkway courtesy of LRT improvements (Just ask for our info package w/ renderings), your new lifestyle awaits. The LL offers high-end Fabrica carpeting & premium underpad. Bedroom 1 overlooks the common area w/ a large window & custom ledges. The office/den area offers versatility w/ pot lights & enough space to transform into an office, fitness or media area. The luxe 4pc bath feat. a double vanity, glass tile b/splash, heated floors & dual storage closets. The primary offers 3 windows, crown moulding, built-in closet organizers & integrated ceiling speaker. T/o also incl. upgraded LED lighting, high-end paint & new baseboards. Dedicated parking directly in front (#80). Access to amazing amenities, mins to Westboro, the future New Orchard LRT station & Lincoln Fields LRT + OC Transpo, this IS city living! (id:19720)
Property Details
| MLS® Number | X12095102 |
| Property Type | Single Family |
| Community Name | 6002 - Woodroffe |
| Amenities Near By | Public Transit, Schools, Park |
| Community Features | Pet Restrictions, Community Centre, School Bus |
| Equipment Type | Water Heater - Gas |
| Features | Wooded Area |
| Parking Space Total | 1 |
| Rental Equipment Type | Water Heater - Gas |
| Structure | Patio(s) |
Building
| Bathroom Total | 2 |
| Bedrooms Above Ground | 2 |
| Bedrooms Total | 2 |
| Amenities | Visitor Parking, Fireplace(s) |
| Appliances | Dishwasher, Dryer, Stove, Washer, Refrigerator |
| Basement Development | Finished |
| Basement Type | Full (finished) |
| Cooling Type | Central Air Conditioning |
| Exterior Finish | Brick, Vinyl Siding |
| Fireplace Present | Yes |
| Fireplace Total | 1 |
| Foundation Type | Concrete |
| Half Bath Total | 1 |
| Heating Fuel | Natural Gas |
| Heating Type | Forced Air |
| Size Interior | 1,000 - 1,199 Ft2 |
| Type | Row / Townhouse |
Parking
| No Garage |
Land
| Acreage | No |
| Land Amenities | Public Transit, Schools, Park |
| Landscape Features | Landscaped |
| Zoning Description | R4l |
Rooms
| Level | Type | Length | Width | Dimensions |
|---|---|---|---|---|
| Lower Level | Bedroom | 3.06 m | 3.38 m | 3.06 m x 3.38 m |
| Lower Level | Office | 2.72 m | 2.72 m | 2.72 m x 2.72 m |
| Lower Level | Bathroom | 2.74 m | 2.47 m | 2.74 m x 2.47 m |
| Lower Level | Primary Bedroom | 3.4 m | 3.6 m | 3.4 m x 3.6 m |
| Main Level | Foyer | 1.81 m | 2.33 m | 1.81 m x 2.33 m |
| Main Level | Kitchen | 2.53 m | 3.83 m | 2.53 m x 3.83 m |
| Main Level | Dining Room | 3.9 m | 2.44 m | 3.9 m x 2.44 m |
| Main Level | Living Room | 4.28 m | 4.4 m | 4.28 m x 4.4 m |
| Main Level | Utility Room | 1.17 m | 1.45 m | 1.17 m x 1.45 m |
https://www.realtor.ca/real-estate/28195218/80-mayflower-private-ottawa-6002-woodroffe
Contact Us
Contact us for more information

Nick J. Kyte
Salesperson
www.youtube.com/embed/KIrNBzUlY1k
www.nickkyte.com/
1749 Woodward Drive
Ottawa, Ontario K2C 0P9
(613) 728-2664
(613) 728-0548

Gianluca Pallotta
Salesperson
1749 Woodward Drive
Ottawa, Ontario K2C 0P9
(613) 728-2664
(613) 728-0548



