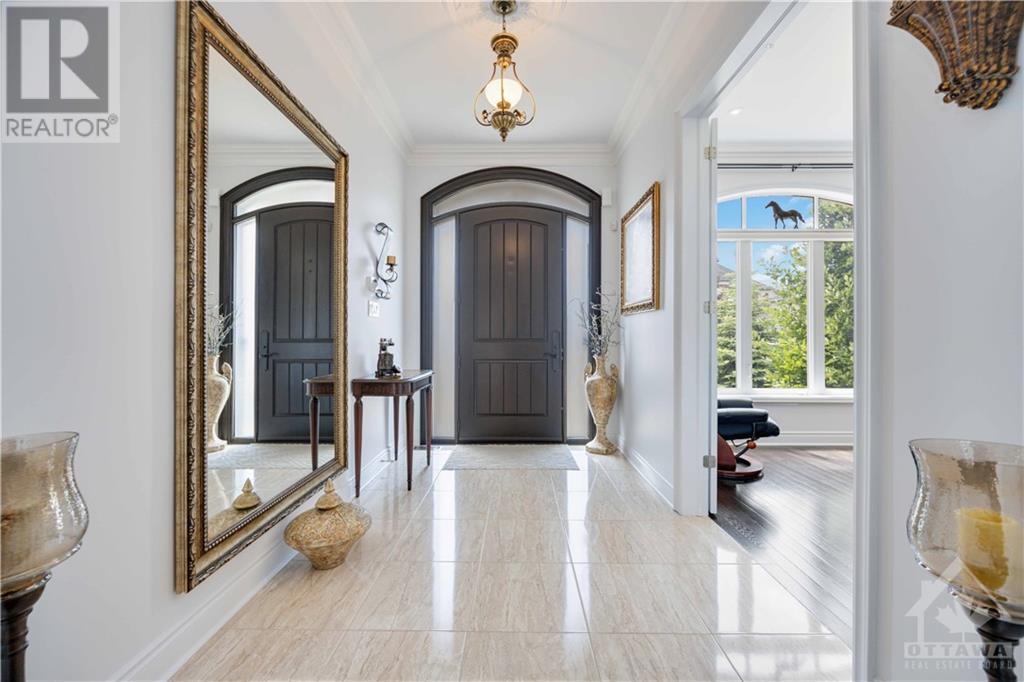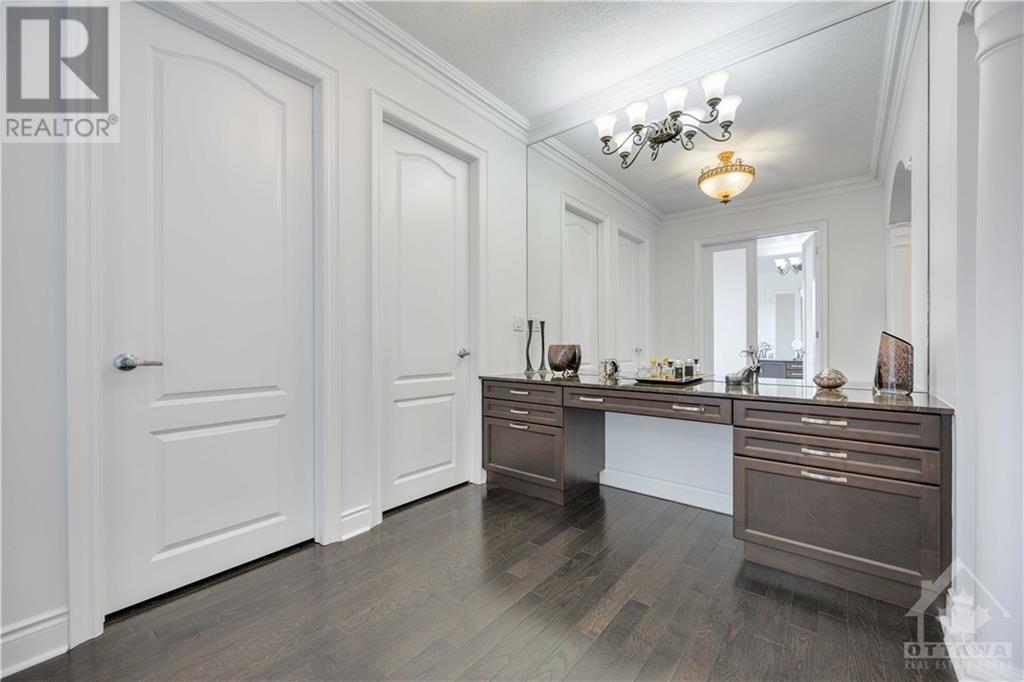80 Puccini Drive Richmond Hill (Oak Ridges), Ontario L4E 2Z1
$3,099,880
Flooring: Tile, Flooring: Marble, This stunning custom-built home offers over 6,000 sqft of luxurious living space, combining elegance and modern convenience. Every detail is meticulously crafted, from the natural wood floors with marble accents to the arched walkways and soaring ceilings that bathe the home in natural light. Crown moldings and Roman-inspired columns add a timeless charm, blending classic and contemporary styles. The fully finished basement is an entertainer's dream, featuring a gym and sauna for ultimate relaxation. A sleek, modern elevator provides effortless access to all levels. Outside, the beautifully landscaped and interlocked driveway welcomes you home. The backyard is a true oasis, complete with a covered area with skylight, a hot tub surrounded by lush greenery, offering a serene retreat. This home is not just a residence; it's a lifestyle of luxury and comfort, where every corner is designed to impress. Don’t miss the chance to make this extraordinary property your own., Flooring: Hardwood (id:19720)
Property Details
| MLS® Number | N9516693 |
| Property Type | Single Family |
| Neigbourhood | Richmond Hill |
| Community Name | Oak Ridges |
| Amenities Near By | Public Transit, Park |
| Parking Space Total | 7 |
Building
| Bathroom Total | 6 |
| Bedrooms Above Ground | 4 |
| Bedrooms Below Ground | 1 |
| Bedrooms Total | 5 |
| Amenities | Exercise Centre, Fireplace(s) |
| Appliances | Hot Tub, Water Treatment, Cooktop, Dishwasher, Dryer, Hood Fan, Microwave, Oven, Refrigerator, Washer, Wine Fridge |
| Basement Development | Finished |
| Basement Type | Full (finished) |
| Construction Style Attachment | Detached |
| Cooling Type | Central Air Conditioning |
| Exterior Finish | Brick, Concrete |
| Fireplace Present | Yes |
| Fireplace Total | 2 |
| Foundation Type | Concrete |
| Heating Fuel | Natural Gas |
| Heating Type | Forced Air |
| Stories Total | 2 |
| Type | House |
| Utility Water | Municipal Water |
Land
| Acreage | No |
| Fence Type | Fenced Yard |
| Land Amenities | Public Transit, Park |
| Size Depth | 138 Ft |
| Size Frontage | 50 Ft |
| Size Irregular | 50 X 138 Ft ; 0 |
| Size Total Text | 50 X 138 Ft ; 0 |
| Zoning Description | Res |
Rooms
| Level | Type | Length | Width | Dimensions |
|---|---|---|---|---|
| Second Level | Bathroom | 1.75 m | 2.66 m | 1.75 m x 2.66 m |
| Second Level | Bedroom | 3.88 m | 5.58 m | 3.88 m x 5.58 m |
| Second Level | Bathroom | 1.7 m | 2.36 m | 1.7 m x 2.36 m |
| Second Level | Bedroom | 4.11 m | 3.58 m | 4.11 m x 3.58 m |
| Second Level | Bathroom | 1.75 m | 2.51 m | 1.75 m x 2.51 m |
| Second Level | Bedroom | 5.84 m | 8.63 m | 5.84 m x 8.63 m |
| Second Level | Bathroom | 2.79 m | 6.7 m | 2.79 m x 6.7 m |
| Second Level | Sitting Room | 3.4 m | 4.08 m | 3.4 m x 4.08 m |
| Second Level | Other | 2.66 m | 2.81 m | 2.66 m x 2.81 m |
| Second Level | Other | 1.42 m | 1.67 m | 1.42 m x 1.67 m |
| Second Level | Other | 2.48 m | 1.39 m | 2.48 m x 1.39 m |
| Second Level | Other | 2.36 m | 2.87 m | 2.36 m x 2.87 m |
| Second Level | Bedroom | 5.38 m | 4.29 m | 5.38 m x 4.29 m |
| Basement | Exercise Room | 4.14 m | 3.47 m | 4.14 m x 3.47 m |
| Basement | Recreational, Games Room | 6.47 m | 8.45 m | 6.47 m x 8.45 m |
| Basement | Laundry Room | 1.62 m | 3.12 m | 1.62 m x 3.12 m |
| Basement | Bathroom | 1.44 m | 2.87 m | 1.44 m x 2.87 m |
| Main Level | Foyer | 2.15 m | 3.45 m | 2.15 m x 3.45 m |
| Main Level | Office | 3.25 m | 3.45 m | 3.25 m x 3.45 m |
| Main Level | Laundry Room | 1.54 m | 2.81 m | 1.54 m x 2.81 m |
| Main Level | Family Room | 4.08 m | 5.23 m | 4.08 m x 5.23 m |
| Main Level | Dining Room | 4.41 m | 2.97 m | 4.41 m x 2.97 m |
| Main Level | Kitchen | 3.35 m | 6.6 m | 3.35 m x 6.6 m |
| Main Level | Living Room | 4.39 m | 5.91 m | 4.39 m x 5.91 m |
| Main Level | Bathroom | 0.83 m | 1.93 m | 0.83 m x 1.93 m |
https://www.realtor.ca/real-estate/27284035/80-puccini-drive-richmond-hill-oak-ridges-oak-ridges
Interested?
Contact us for more information

Lawrence Sudman
Salesperson
785 Notre Dame St, Po Box 1345
Embrun, Ontario K0A 1W0
(613) 443-4300
(613) 443-5743

































