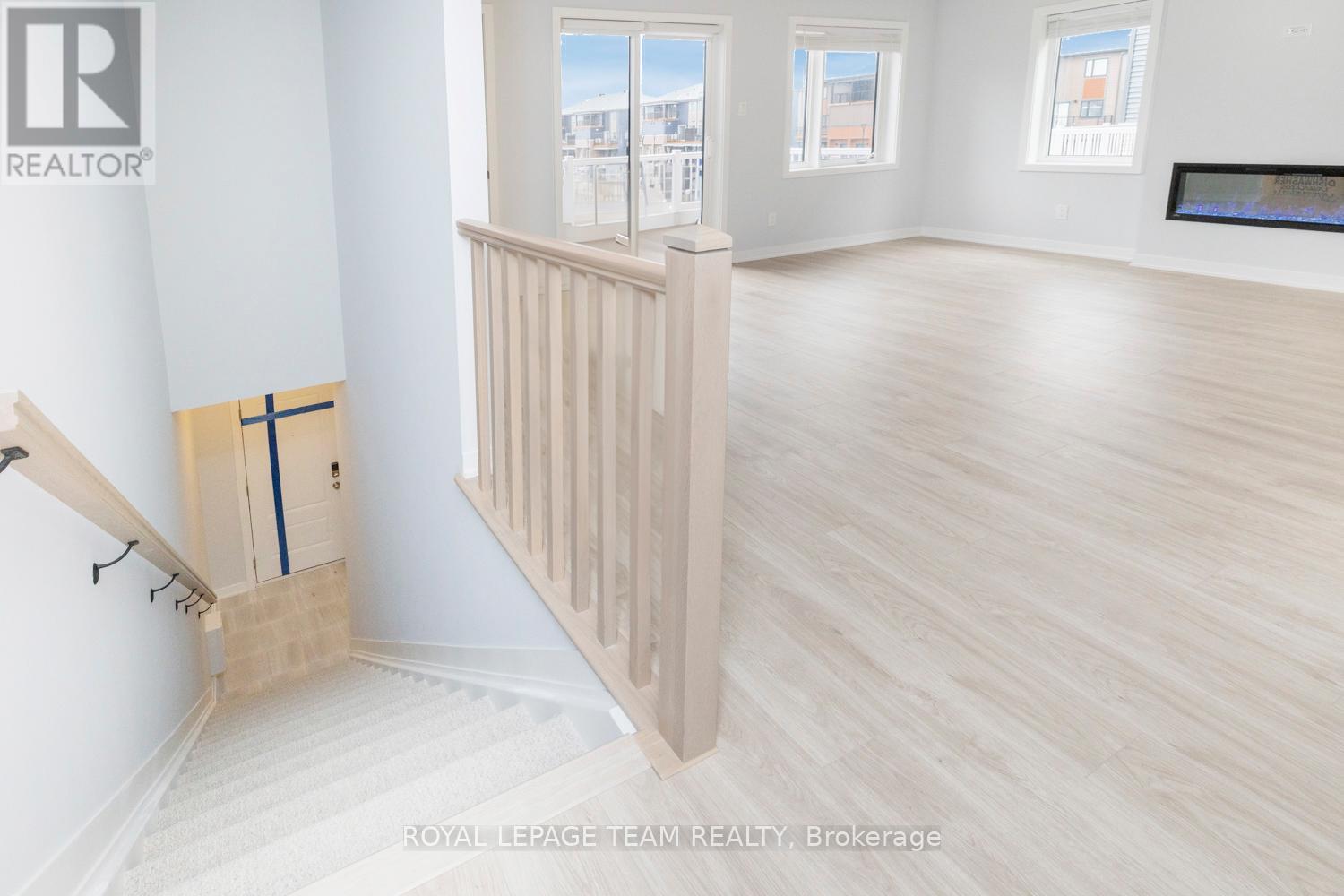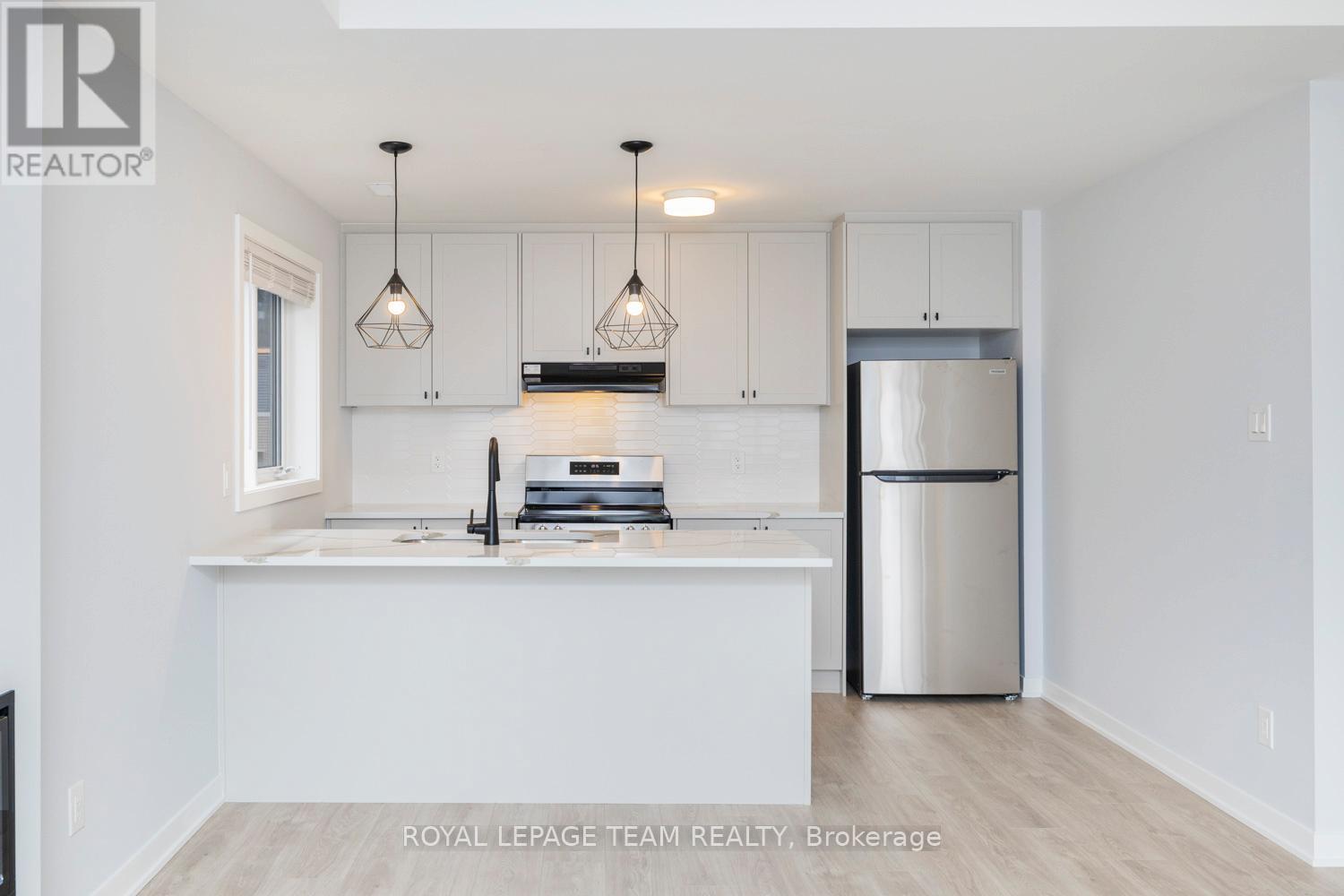800 Parnian Private Ottawa, Ontario K2J 7K6
$2,350 Monthly
Brand new, never-lived-in end-unit stacked townhouse in Barrhavens desirable Half Moon Bay community. This bright and modern 3-bedroom, 1.5-bath home offers open-concept living and dining, a designer kitchen with stainless steel appliances, and a spacious living area featuring an electric fireplace.Enjoy two private balconies one off the living room and one off a secondary bedroom along with large windows that fill the home with natural light. All three bedrooms are located on the upper level, along with a full bath and in-unit laundry conveniently positioned near each bedroom.Includes one parking space, with the option to rent a second spot at an additional cost. You're just minutes from Barrhaven Marketplace, top-rated schools, parks, and everyday essentials a perfect blend of comfort, style, and location. Book your viewing today! (id:19720)
Property Details
| MLS® Number | X12094250 |
| Property Type | Single Family |
| Community Name | 7711 - Barrhaven - Half Moon Bay |
| Amenities Near By | Public Transit, Schools, Park |
| Parking Space Total | 1 |
Building
| Bathroom Total | 2 |
| Bedrooms Above Ground | 3 |
| Bedrooms Total | 3 |
| Age | New Building |
| Appliances | Water Heater, Dishwasher, Dryer, Hood Fan, Stove, Washer, Refrigerator |
| Construction Style Attachment | Attached |
| Cooling Type | Central Air Conditioning |
| Exterior Finish | Brick, Vinyl Siding |
| Fireplace Present | Yes |
| Fireplace Total | 1 |
| Foundation Type | Poured Concrete |
| Half Bath Total | 1 |
| Heating Fuel | Natural Gas |
| Heating Type | Forced Air |
| Stories Total | 3 |
| Size Interior | 1,100 - 1,500 Ft2 |
| Type | Row / Townhouse |
| Utility Water | Municipal Water |
Parking
| No Garage |
Land
| Acreage | No |
| Land Amenities | Public Transit, Schools, Park |
| Sewer | Sanitary Sewer |
Rooms
| Level | Type | Length | Width | Dimensions |
|---|---|---|---|---|
| Second Level | Living Room | 5.48 m | 4.57 m | 5.48 m x 4.57 m |
| Second Level | Kitchen | 3.35 m | 2.43 m | 3.35 m x 2.43 m |
| Second Level | Other | 4.57 m | 1.82 m | 4.57 m x 1.82 m |
| Third Level | Bedroom 2 | 2.74 m | 3.04 m | 2.74 m x 3.04 m |
| Third Level | Bedroom 3 | 2.74 m | 2.74 m | 2.74 m x 2.74 m |
| Third Level | Primary Bedroom | 2.74 m | 3.65 m | 2.74 m x 3.65 m |
| Third Level | Other | 2.43 m | 2.43 m | 2.43 m x 2.43 m |
| Third Level | Bathroom | 2.43 m | 1.21 m | 2.43 m x 1.21 m |
https://www.realtor.ca/real-estate/28193365/800-parnian-private-ottawa-7711-barrhaven-half-moon-bay
Contact Us
Contact us for more information

Cassandra Aboud
Salesperson
www.cassandraaboud.ca/
www.facebook.com/cassandraaboudrealtor
www.linkedin.com/in/cassandra-aboud-416ba8245/
5536 Manotick Main St
Manotick, Ontario K4M 1A7
(613) 692-3567
(613) 209-7226
www.teamrealty.ca/






















