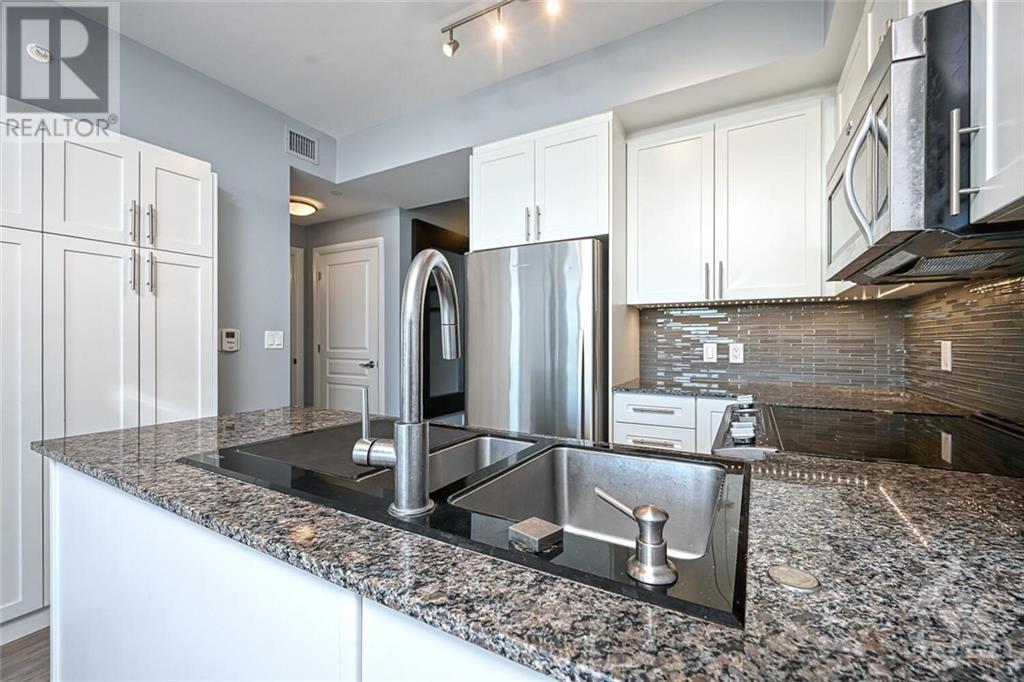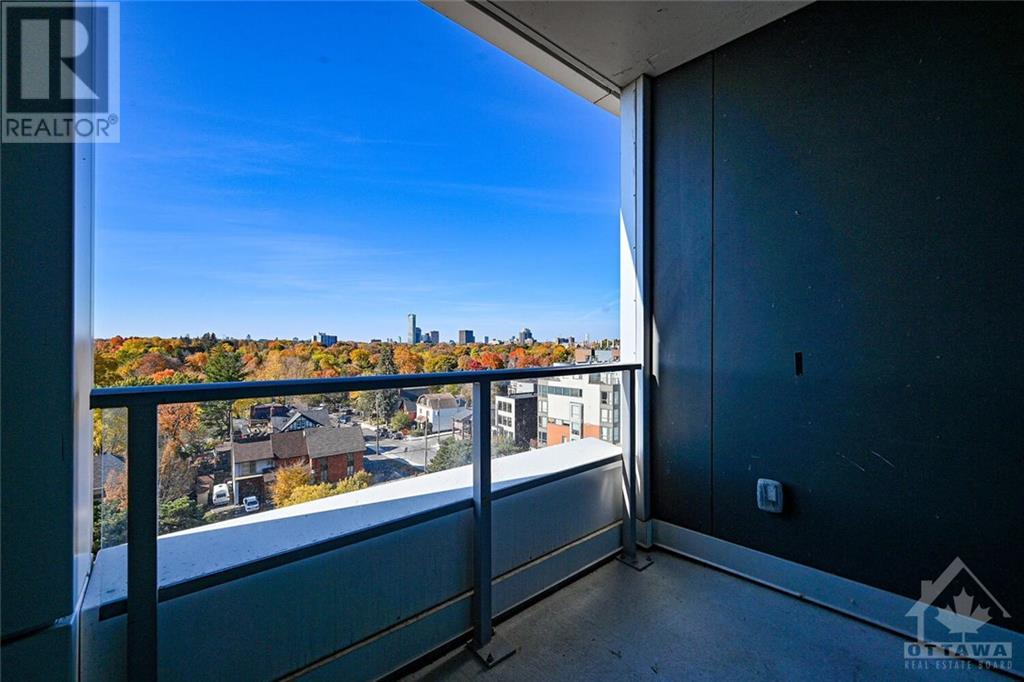802 - 1035 Bank Street Ottawa, Ontario K1S 5K3
$624,900Maintenance, Insurance
$532 Monthly
Maintenance, Insurance
$532 MonthlyFlooring: Tile, Welcome to this bright 1 Bedroom + Den at Lansdowne with west facing views in this fantastic Glebe location. Gorgeous upgraded kitchen with granite counters, custom shower, stainless appliances, under-mount lighting, custom built in storage, window treatments, and in -unit laundry. Underground parking & locker included. Steps from the Farmers Market, famous Bank Street shops, the Rideau Canal, football stadium, Whole Foods and movie theatre. Amenities include: security, sports box, party rooms, concierge, gym, bicycle storage. Come live this all inclusive lifestyle., Flooring: Hardwood (id:19720)
Property Details
| MLS® Number | X9523033 |
| Property Type | Single Family |
| Neigbourhood | LANSDOWNE |
| Community Name | 4402 - Glebe |
| Amenities Near By | Public Transit |
| Community Features | Pets Allowed |
| Parking Space Total | 1 |
| View Type | River View |
Building
| Bathroom Total | 1 |
| Bedrooms Above Ground | 1 |
| Bedrooms Total | 1 |
| Amenities | Exercise Centre |
| Appliances | Dishwasher, Dryer, Refrigerator, Stove, Washer |
| Cooling Type | Central Air Conditioning |
| Exterior Finish | Concrete |
| Foundation Type | Concrete |
| Heating Fuel | Natural Gas |
| Heating Type | Forced Air |
| Type | Apartment |
| Utility Water | Municipal Water |
Parking
| Underground |
Land
| Acreage | No |
| Land Amenities | Public Transit |
| Zoning Description | Residential |
Rooms
| Level | Type | Length | Width | Dimensions |
|---|---|---|---|---|
| Main Level | Living Room | 3.37 m | 6.04 m | 3.37 m x 6.04 m |
| Main Level | Kitchen | 2.28 m | 2.13 m | 2.28 m x 2.13 m |
| Main Level | Den | 2.61 m | 2.26 m | 2.61 m x 2.26 m |
| Main Level | Bathroom | Measurements not available | ||
| Main Level | Bedroom | 3.3 m | 2.99 m | 3.3 m x 2.99 m |
| Main Level | Other | 2.76 m | 1.52 m | 2.76 m x 1.52 m |
Utilities
| Natural Gas Available | Available |
https://www.realtor.ca/real-estate/27506378/802-1035-bank-street-ottawa-4402-glebe
Interested?
Contact us for more information

Chris Hilliard
Broker
www.allprorealestate.ca/
1636 River Road
Ottawa, Ontario K4M 1B4
(613) 799-7700

































