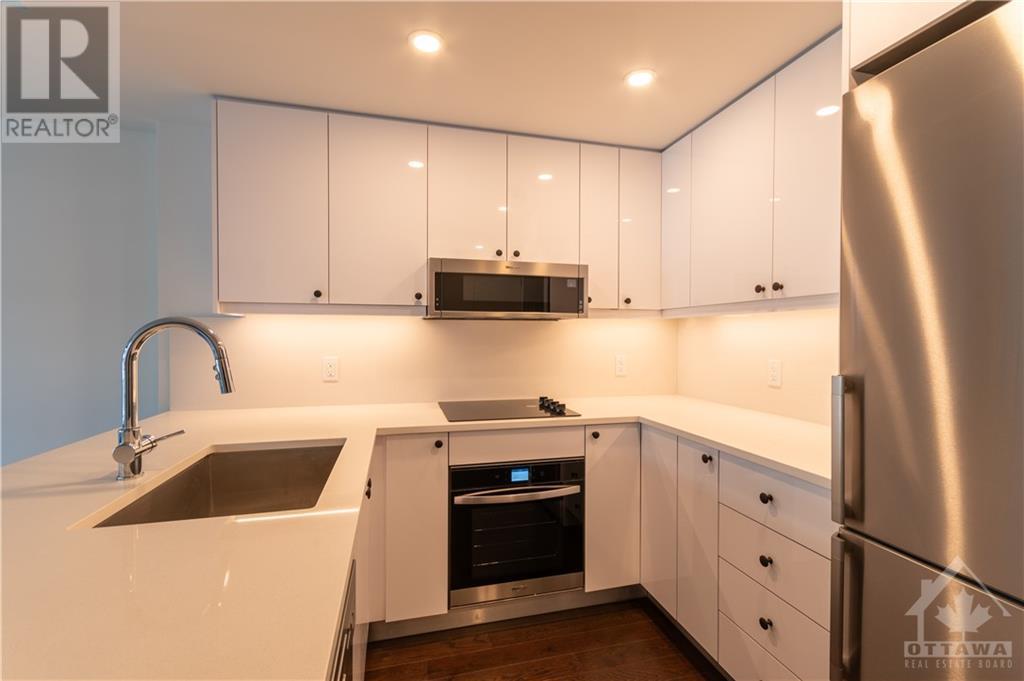804 - 180 George Street Ottawa, Ontario K1N 0G8
$2,000 Monthly
Flooring: Tile, Deposit: 4900, **NO smoking, NO pets allowed**Discover urban living at its finest in this brand-new Claridge Royale condo located in the heart of Lower Town! This modern unit features stainless steel appliances, a breakfast bar perfect for casual dining, in-unit laundry, 1 private storage locker, 1 underground parking spot, a secure touch-screen entry, and great views of downtown Ottawa. Plus, there's a Metro grocery store attached to the building for all your grocery needs. Enjoy luxurious amenities including a 24-hour concierge and security, electric car charging station, indoor pool, fitness centre, theatre, 2nd floor landscaped terrace with BBQs, bicycle storage, and more. Steps away or a short drive from the ByWard Market, Rideau Centre, countless restaurants, grocery stores, public transit, and globally recognized landmarks, this condo offers unmatched convenience. Ideal for those seeking a vibrant downtown lifestyle! 48 hour irrevocable on all offers as per Form 244., Flooring: Hardwood (id:19720)
Property Details
| MLS® Number | X9521846 |
| Property Type | Single Family |
| Neigbourhood | Lower Town |
| Community Name | 4001 - Lower Town/Byward Market |
| Amenities Near By | Public Transit, Park |
| Community Features | Community Centre |
| Parking Space Total | 1 |
| Pool Type | Indoor Pool |
Building
| Bathroom Total | 1 |
| Bedrooms Above Ground | 1 |
| Bedrooms Total | 1 |
| Amenities | Party Room, Security/concierge, Exercise Centre |
| Appliances | Dishwasher, Dryer, Hood Fan, Microwave, Refrigerator, Stove, Washer |
| Cooling Type | Central Air Conditioning |
| Exterior Finish | Brick, Concrete |
| Heating Fuel | Natural Gas |
| Heating Type | Forced Air |
| Type | Apartment |
Parking
| Underground |
Land
| Acreage | No |
| Land Amenities | Public Transit, Park |
Rooms
| Level | Type | Length | Width | Dimensions |
|---|---|---|---|---|
| Main Level | Kitchen | 2.41 m | 2.54 m | 2.41 m x 2.54 m |
| Main Level | Living Room | 3.3 m | 5.38 m | 3.3 m x 5.38 m |
| Main Level | Primary Bedroom | 3.04 m | 3.14 m | 3.04 m x 3.14 m |
| Main Level | Bathroom | 2.31 m | 3.02 m | 2.31 m x 3.02 m |
Interested?
Contact us for more information
Tiffany Ambar
Salesperson
292 Somerset Street West
Ottawa, Ontario K2P 0J6
(613) 422-8688
(613) 422-6200
































