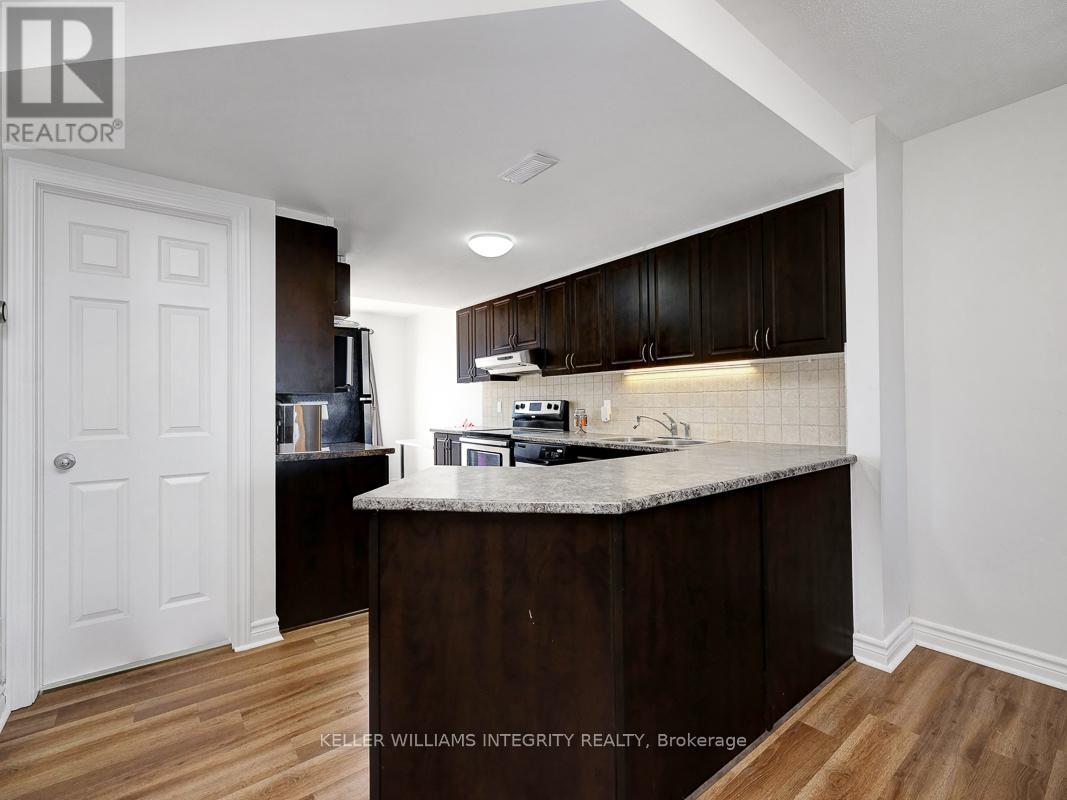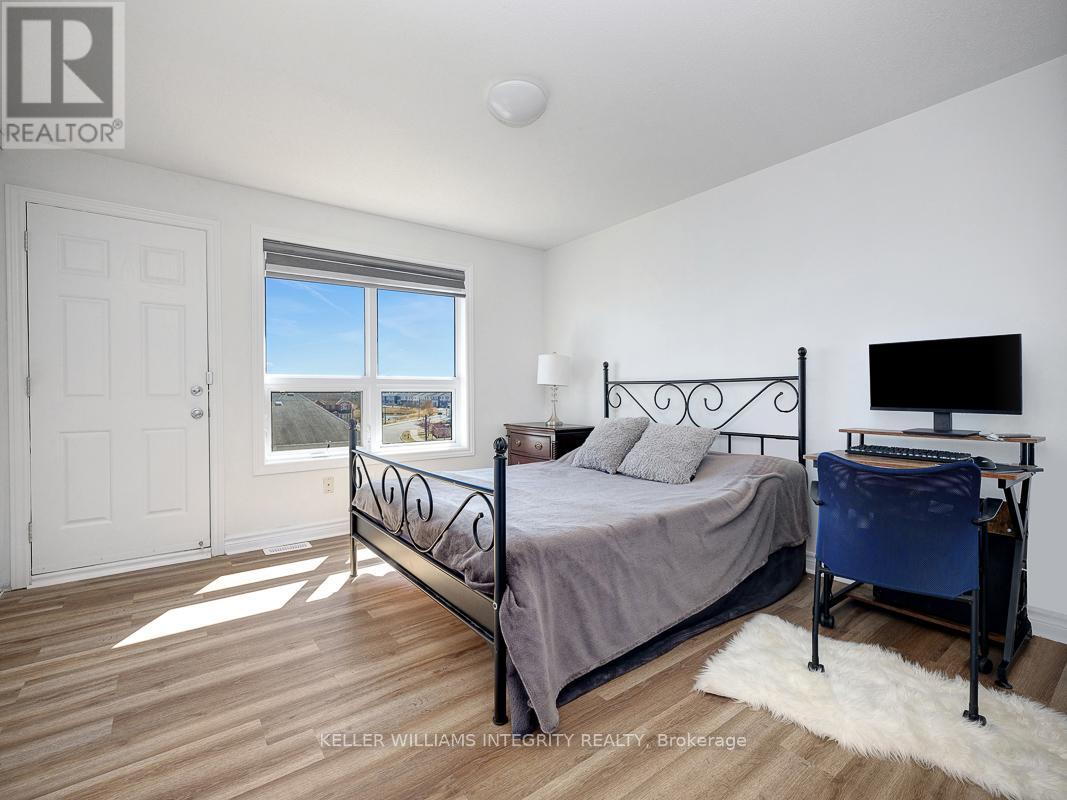806 Lakeridge Drive Ottawa, Ontario K4A 0N3
$2,350 Monthly
*** Flexible Availability *** Welcome to this stunning 2-bedroom, 2.5-bathroom stacked condo in the heart of Avalon East ; a sought-after community known for its parks, schools, and convenient amenities. The main floor boasts an open and bright layout, featuring a modern kitchen, spacious living and dining areas, and large windows that fill the space with natural light ; perfect for both entertaining and everyday living. Upstairs, you'll find two generous bedrooms, each with its own private ensuite ; a rare and highly desirable feature! This level also includes a convenient laundry area with extra storage, adding to the homes functionality. Located close to walking trails, shopping, transit, and schools, this stylish, low-maintenance home is for your everyday needs. One parking included with the lease and the option to rent a second parking if needed. Don't wait, book your showing today. (id:19720)
Property Details
| MLS® Number | X12051773 |
| Property Type | Single Family |
| Community Name | 1118 - Avalon East |
| Amenities Near By | Park, Public Transit, Schools |
| Community Features | Pet Restrictions, School Bus |
| Features | Balcony |
| Parking Space Total | 1 |
Building
| Bathroom Total | 3 |
| Bedrooms Above Ground | 2 |
| Bedrooms Total | 2 |
| Age | 11 To 15 Years |
| Amenities | Visitor Parking |
| Appliances | Water Heater, Dishwasher, Dryer, Stove, Washer, Refrigerator |
| Cooling Type | Central Air Conditioning |
| Exterior Finish | Brick, Vinyl Siding |
| Fire Protection | Smoke Detectors |
| Half Bath Total | 1 |
| Heating Fuel | Natural Gas |
| Heating Type | Forced Air |
| Size Interior | 1,200 - 1,399 Ft2 |
| Type | Apartment |
Parking
| No Garage |
Land
| Acreage | No |
| Land Amenities | Park, Public Transit, Schools |
Rooms
| Level | Type | Length | Width | Dimensions |
|---|---|---|---|---|
| Main Level | Kitchen | 2.2 m | 3.7 m | 2.2 m x 3.7 m |
| Main Level | Dining Room | 3.2 m | 2.9 m | 3.2 m x 2.9 m |
| Main Level | Living Room | 3.3 m | 4.3 m | 3.3 m x 4.3 m |
| Main Level | Den | 1.9 m | 1.66 m | 1.9 m x 1.66 m |
| Upper Level | Bedroom | 3.37 m | 3.79 m | 3.37 m x 3.79 m |
| Upper Level | Bedroom | 4.33 m | 3.4 m | 4.33 m x 3.4 m |
https://www.realtor.ca/real-estate/28097073/806-lakeridge-drive-ottawa-1118-avalon-east
Contact Us
Contact us for more information

Paul-Alexis Letarte
Salesperson
letarterealestate.ca/
letarterealestate/
2148 Carling Ave., Units 5 & 6
Ottawa, Ontario K2A 1H1
(613) 829-1818

































