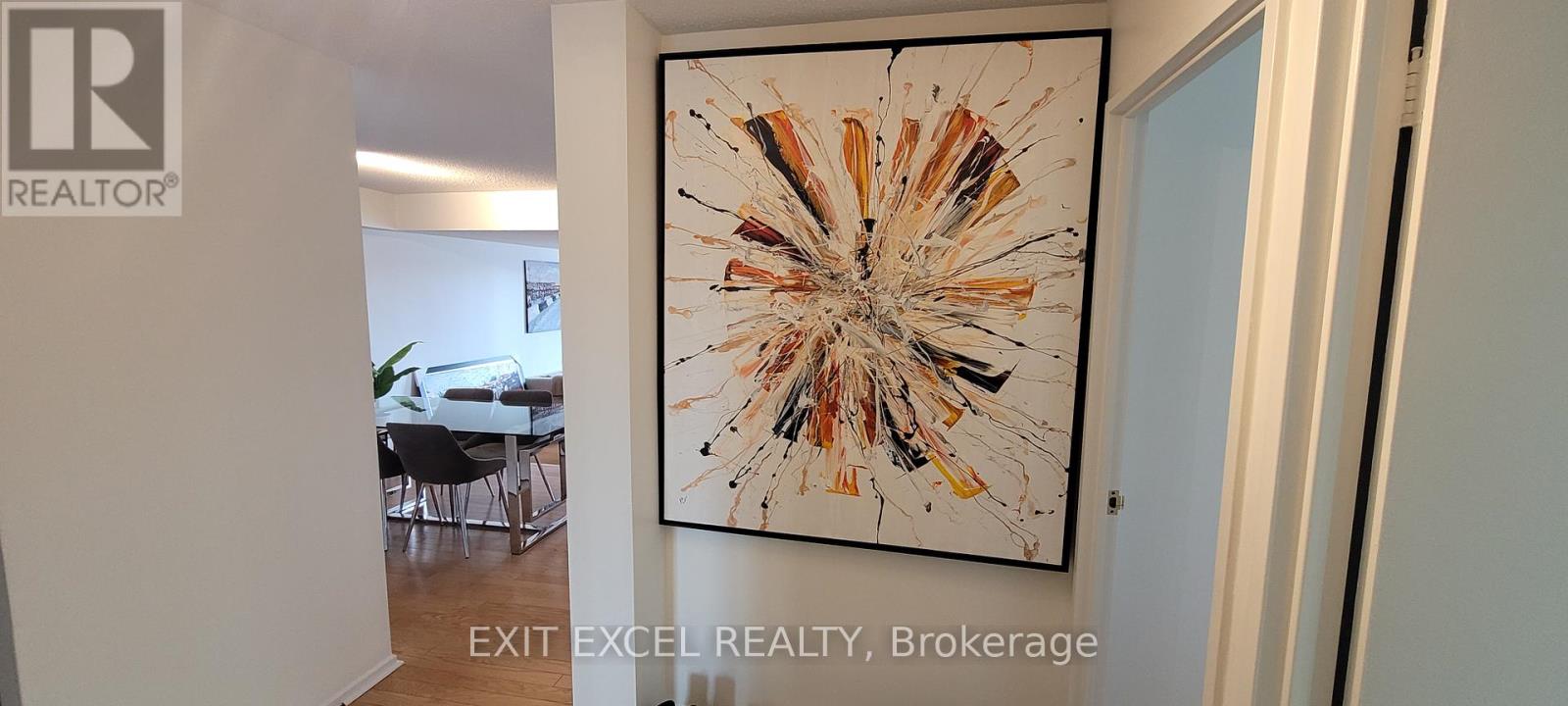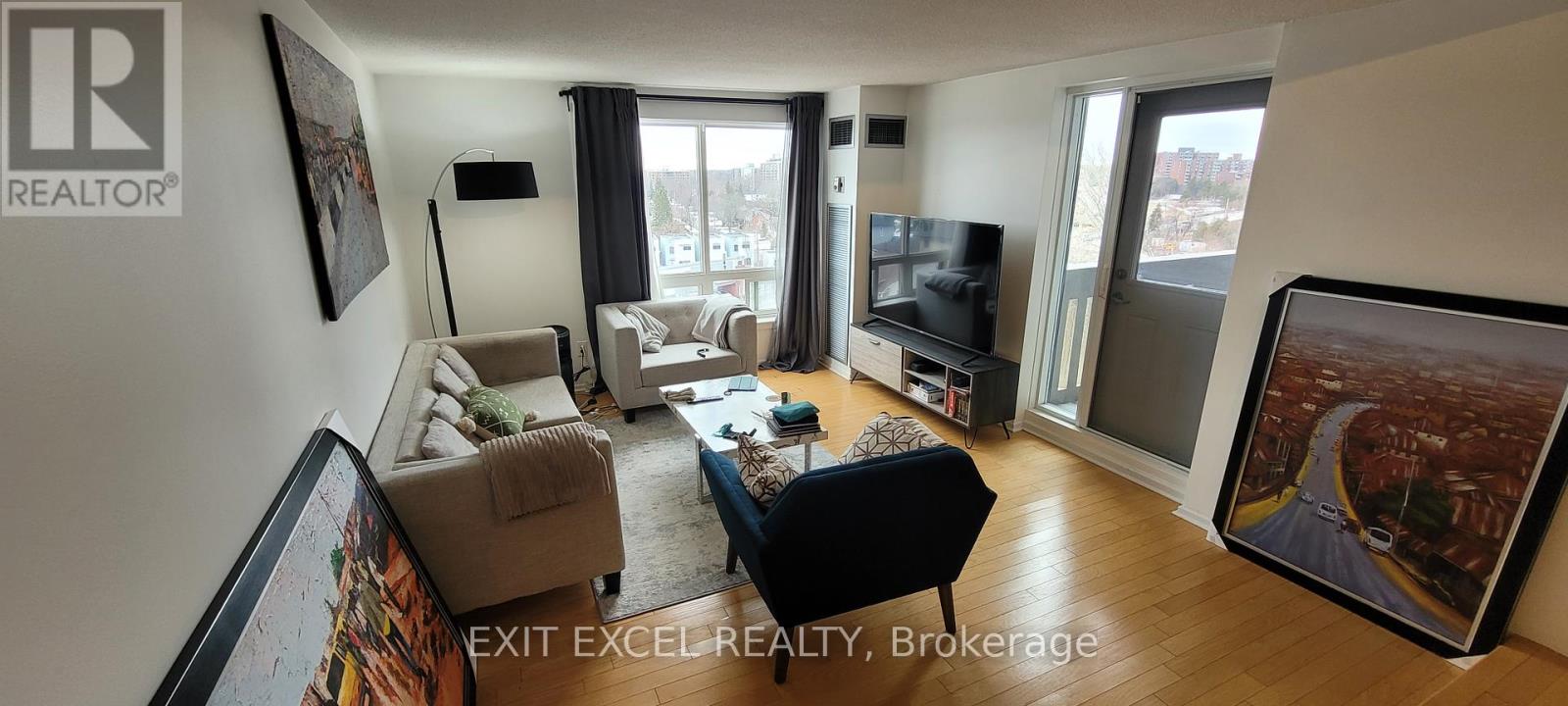808 - 1100 Ambleside Drive Ottawa, Ontario K2B 8G6
$2,249 Monthly
Located in a prime walkable area near parks, shopping, recreation & steps from future New Orchard LRT station, this well-kept unit features hardwood and ceramic tile flooring. The layout includes a cozy dining space next to the kitchen, leading to a sunken living room with access to a spacious balcony. Large windows with southern exposure bring in plenty of natural light. Rent covers heat, hydro, and water, and residents enjoy fantastic building amenities such as an outdoor pool, sauna, fitness center, games room, library, bike storage, workshop, guest room & party room. Plus, underground parking and a storage locker are included for added convenience! Application Requirements: Please submit a full credit report, copies of ID, rental application, 3x most recent paystubs, and a letter of employment along with an Offer to Lease for the landlord's review and consideration. (id:19720)
Property Details
| MLS® Number | X12043640 |
| Property Type | Single Family |
| Community Name | 6001 - Woodroffe |
| Community Features | Pets Not Allowed |
| Features | Balcony |
| Parking Space Total | 1 |
Building
| Bathroom Total | 2 |
| Bedrooms Above Ground | 2 |
| Bedrooms Total | 2 |
| Amenities | Storage - Locker |
| Appliances | Hood Fan, Stove, Refrigerator |
| Basement Development | Finished |
| Basement Type | N/a (finished) |
| Cooling Type | Central Air Conditioning |
| Exterior Finish | Brick |
| Half Bath Total | 1 |
| Heating Fuel | Natural Gas |
| Heating Type | Forced Air |
| Size Interior | 700 - 799 Ft2 |
| Type | Apartment |
Parking
| Underground | |
| Garage |
Land
| Acreage | No |
Rooms
| Level | Type | Length | Width | Dimensions |
|---|---|---|---|---|
| Main Level | Living Room | 4.87 m | 2.76 m | 4.87 m x 2.76 m |
| Main Level | Dining Room | 3.65 m | 2.76 m | 3.65 m x 2.76 m |
| Main Level | Kitchen | 2.74 m | 2.43 m | 2.74 m x 2.43 m |
| Main Level | Primary Bedroom | 4.16 m | 2.94 m | 4.16 m x 2.94 m |
| Main Level | Bedroom 2 | 3.58 m | 2.87 m | 3.58 m x 2.87 m |
https://www.realtor.ca/real-estate/28078497/808-1100-ambleside-drive-ottawa-6001-woodroffe
Contact Us
Contact us for more information

Bryce Munro
Salesperson
www.brycemunro.ca/
www.facebook.com/Exit.BryceMunro
ca.linkedin.com/in/bryce-munro-96516b81
1550 Carling Avenue, Suite 204
Ottawa, Ontario K1Z 8S8
(613) 822-8999































