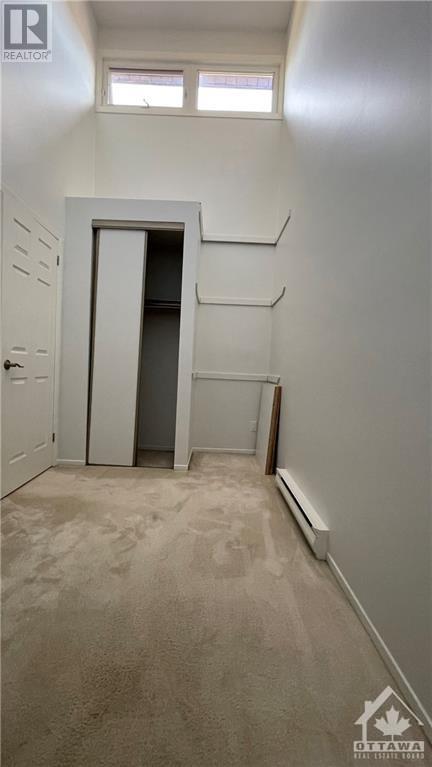81 - 811 Connaught Avenue Ottawa, Ontario K2B 8K3
$2,400 Monthly
RENTAL IN GREAT LOCATION - This well maintained Condo town home offers 3+1 Bed, 2 F-Bath, completely finished lower level with NO REAR NEIGHBOURS / BACK ONTO NCC GREENSPACE **SUPER QUIET**. Main level features Kitchen, Laundry Rm, Dining/Living Rm with wood burning fireplace overlooking beautiful backyard. Three generous bedrooms with plenty of closet space & F-Bath in the 2nd level. Lower level offers a Family Rm, 4th Bedroom, 2nd F-Bath & Kitchen. Updated Bathrooms, Newer Appliances. No pet / No Smoker. Water is included - Tenant pays for Electricity and Tenant Insurance (No Rental Equipment). Fridge/Stove/ Dishwasher/ Microwave/ Window AC/ Portable AC included. Conveniently located steps from LRT & Transit, just across from shopping plaza/Metro/Rexall and many other nearby amenities., Deposit: 4800, Flooring: Carpet Wall To Wall (id:19720)
Property Details
| MLS® Number | X9520647 |
| Property Type | Single Family |
| Neigbourhood | QUEENSWAY TERRACE NORTH |
| Community Name | 6203 - Queensway Terrace North |
| Amenities Near By | Public Transit |
| Parking Space Total | 1 |
Building
| Bathroom Total | 2 |
| Bedrooms Above Ground | 3 |
| Bedrooms Below Ground | 1 |
| Bedrooms Total | 4 |
| Amenities | Fireplace(s) |
| Appliances | Water Heater, Dishwasher, Dryer, Hood Fan, Microwave, Refrigerator, Stove, Washer |
| Basement Development | Finished |
| Basement Type | Full (finished) |
| Cooling Type | Wall Unit |
| Exterior Finish | Brick |
| Fireplace Present | Yes |
| Fireplace Total | 1 |
| Heating Fuel | Electric |
| Heating Type | Baseboard Heaters |
| Stories Total | 2 |
| Type | Row / Townhouse |
| Utility Water | Municipal Water |
Land
| Acreage | No |
| Land Amenities | Public Transit |
| Zoning Description | Condomin |
Rooms
| Level | Type | Length | Width | Dimensions |
|---|---|---|---|---|
| Second Level | Kitchen | 2.38 m | 2.05 m | 2.38 m x 2.05 m |
| Second Level | Primary Bedroom | 4.03 m | 3.14 m | 4.03 m x 3.14 m |
| Second Level | Bedroom | 4.06 m | 2.56 m | 4.06 m x 2.56 m |
| Second Level | Bedroom | 3.07 m | 2.97 m | 3.07 m x 2.97 m |
| Basement | Bedroom | 3.78 m | 2.81 m | 3.78 m x 2.81 m |
| Basement | Bathroom | 2.18 m | 1.75 m | 2.18 m x 1.75 m |
| Basement | Recreational, Games Room | 3.91 m | 3.78 m | 3.91 m x 3.78 m |
| Main Level | Living Room | 4.72 m | 4.01 m | 4.72 m x 4.01 m |
| Main Level | Dining Room | 2.99 m | 2.74 m | 2.99 m x 2.74 m |
| Main Level | Bathroom | 2.18 m | 2.08 m | 2.18 m x 2.08 m |
| Main Level | Laundry Room | 2.13 m | 2.05 m | 2.13 m x 2.05 m |
Interested?
Contact us for more information
Kaveh Sohrabi
Broker
www.ottawacarletonrealestate.com/

1530stittsville Main St,bx1024
Ottawa, Ontario K2S 1B2
(613) 686-6336






























