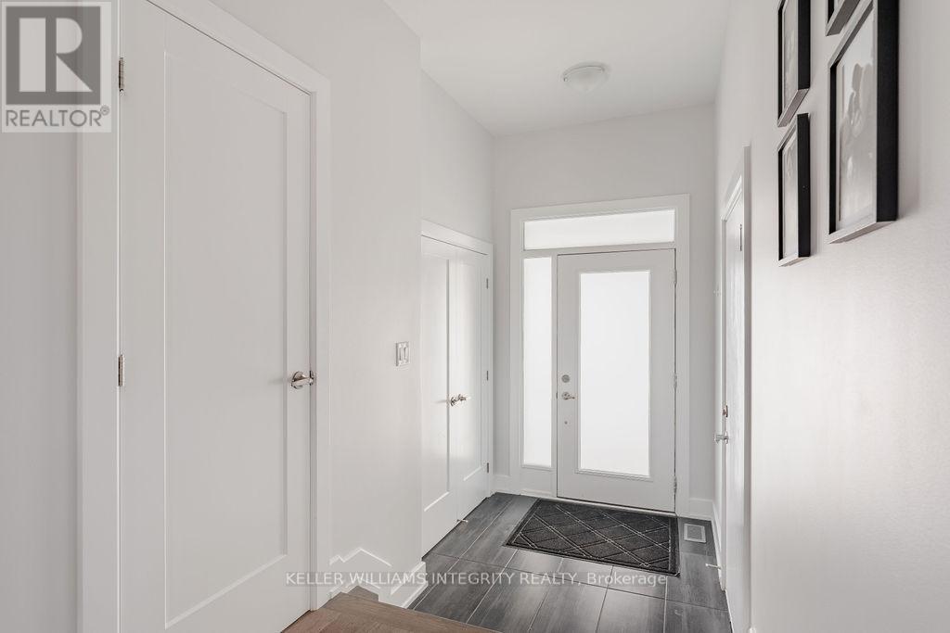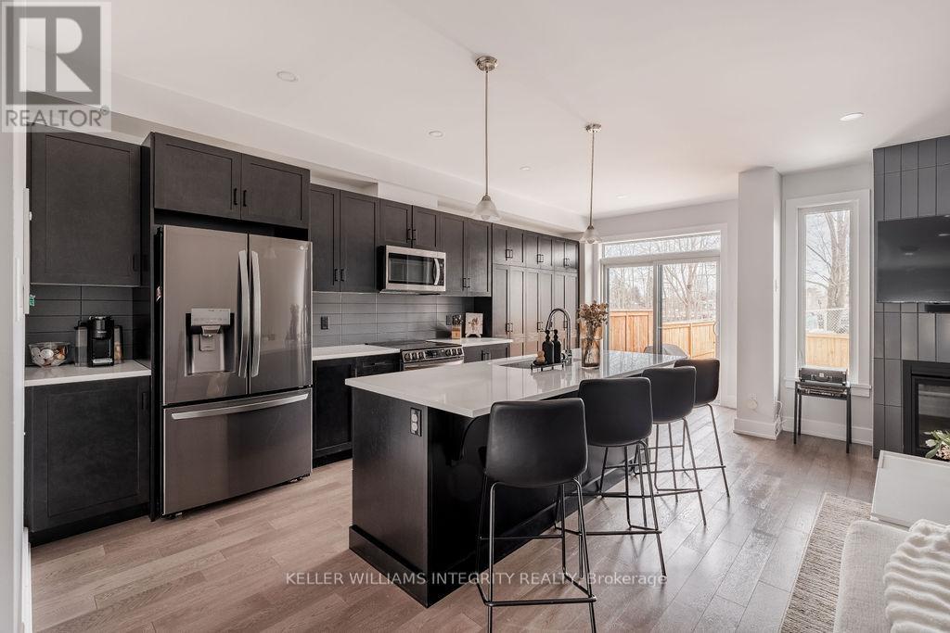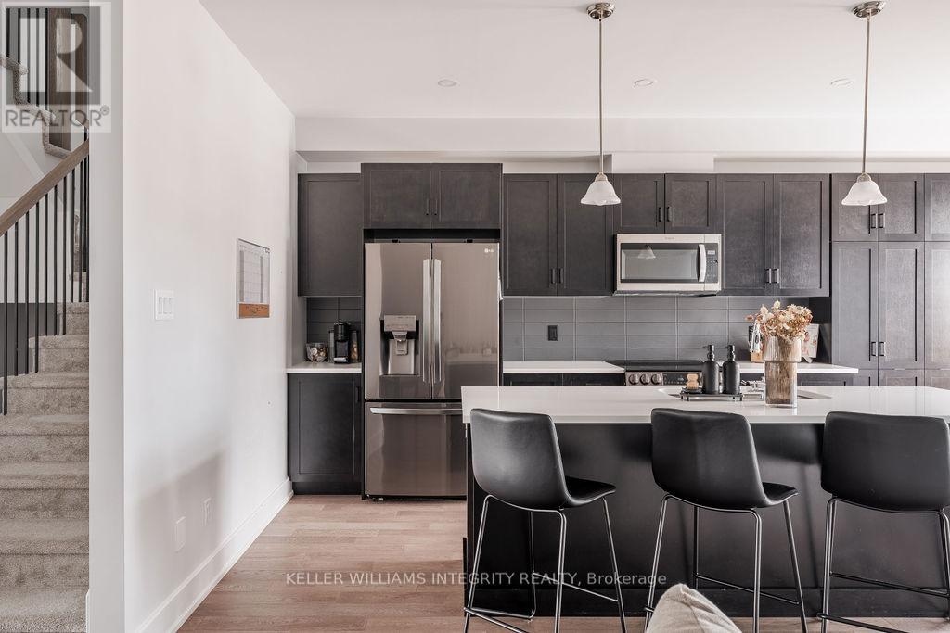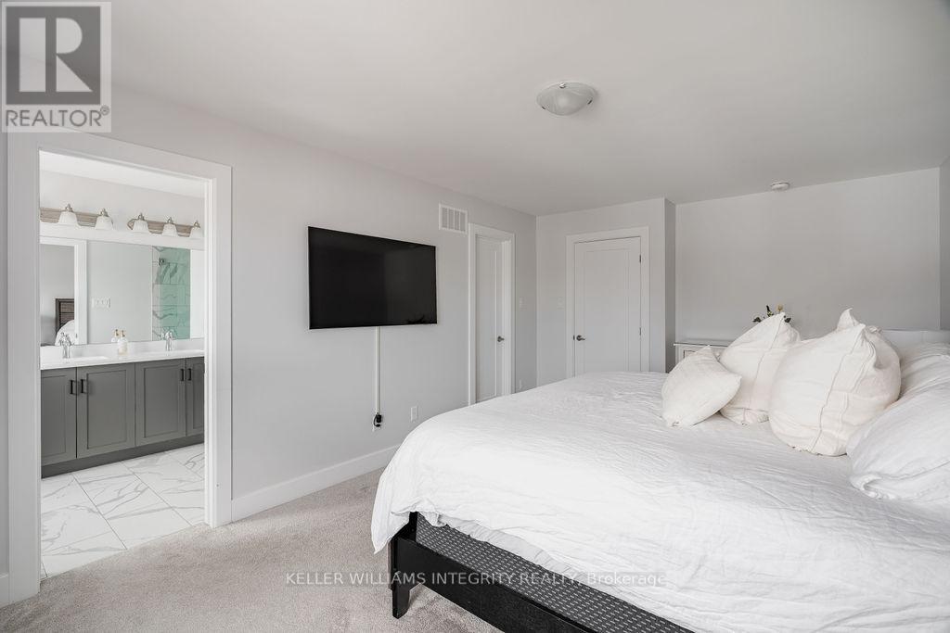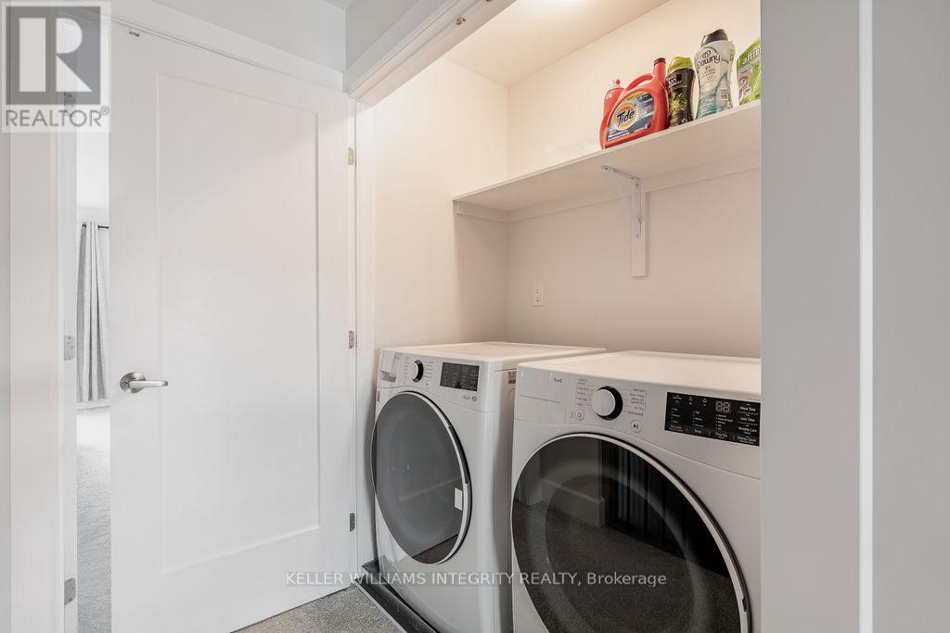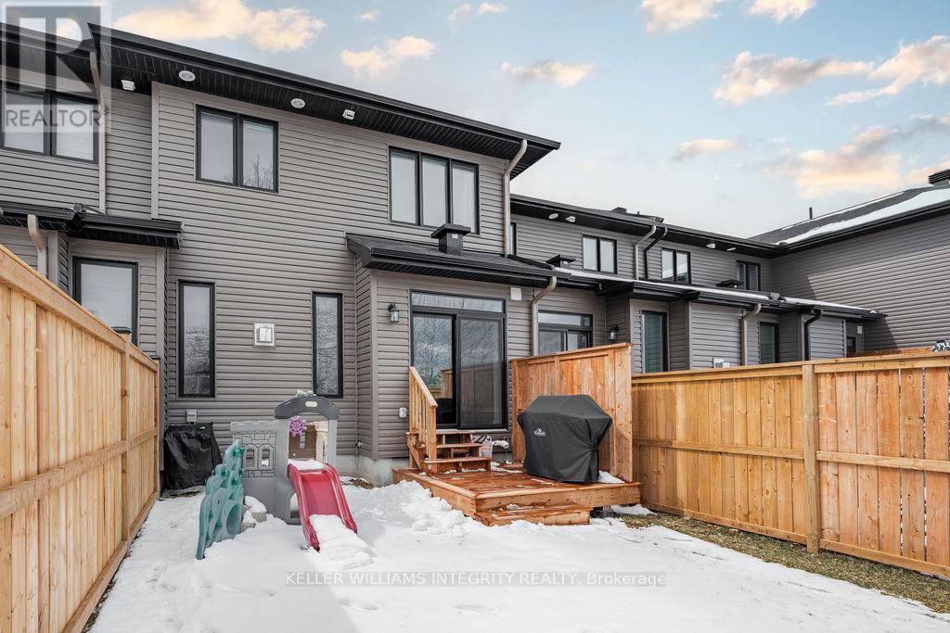81 O'donovan Drive Carleton Place, Ontario K7C 0S1
$599,999
Welcome to this beautiful 2023-built Patten townhome, offering 3 bedrooms, 4 bathrooms, & an airy, open-concept design ideally located just steps from the Mississippi River & close to everything you need! At the heart of the home, the sleek kitchen features a large island, ample cabinet storage, white stone countertops, & stainless steel appliances, with matching upgraded counters carried through to all bathrooms for a cohesive, upscale finish. Gather around the cozy gas fireplace in the sun-filled living room, framed by large windows that flood the space with natural light. Upstairs, the spacious primary bedroom offers a walk-in closet & gorgeous double-sink ensuite, complemented by upper-level laundry for everyday convenience, plus two sunlit & inviting bedrooms & another 4-piece main bathroom perfect for family living or hosting guests. The finished basement provides extra living space & plenty of storage, while the newly fenced backyard with no direct rear neighbors ensures privacy & a peaceful place to relax. Located close to schools, parks, waterfront trails, shopping, restaurants, & the vibrant, historic downtown scene - this home perfectly blends modern style with an unbeatable location. Move-in ready & waiting for you to come experience riverside living at its finest! (id:19720)
Open House
This property has open houses!
2:00 pm
Ends at:4:00 pm
Property Details
| MLS® Number | X12097822 |
| Property Type | Single Family |
| Community Name | 909 - Carleton Place |
| Amenities Near By | Beach, Park, Schools |
| Community Features | Community Centre |
| Parking Space Total | 3 |
| Structure | Deck |
Building
| Bathroom Total | 4 |
| Bedrooms Above Ground | 3 |
| Bedrooms Total | 3 |
| Age | 0 To 5 Years |
| Amenities | Fireplace(s) |
| Appliances | Garage Door Opener Remote(s), Dishwasher, Dryer, Hood Fan, Stove, Washer, Refrigerator |
| Basement Development | Finished |
| Basement Type | N/a (finished) |
| Construction Style Attachment | Attached |
| Cooling Type | Central Air Conditioning |
| Exterior Finish | Stone, Vinyl Siding |
| Fireplace Present | Yes |
| Fireplace Total | 1 |
| Flooring Type | Hardwood, Tile |
| Foundation Type | Poured Concrete |
| Half Bath Total | 1 |
| Heating Fuel | Natural Gas |
| Heating Type | Forced Air |
| Stories Total | 2 |
| Size Interior | 1,500 - 2,000 Ft2 |
| Type | Row / Townhouse |
| Utility Water | Municipal Water |
Parking
| Attached Garage | |
| Garage |
Land
| Acreage | No |
| Fence Type | Fenced Yard |
| Land Amenities | Beach, Park, Schools |
| Sewer | Sanitary Sewer |
| Size Depth | 108 Ft ,9 In |
| Size Frontage | 19 Ft ,8 In |
| Size Irregular | 19.7 X 108.8 Ft |
| Size Total Text | 19.7 X 108.8 Ft |
| Surface Water | River/stream |
Rooms
| Level | Type | Length | Width | Dimensions |
|---|---|---|---|---|
| Second Level | Primary Bedroom | 5.77 m | 3.58 m | 5.77 m x 3.58 m |
| Second Level | Bathroom | 3.23 m | 2.11 m | 3.23 m x 2.11 m |
| Second Level | Bedroom 2 | 4.22 m | 3.07 m | 4.22 m x 3.07 m |
| Second Level | Bedroom 3 | 3.28 m | 2.62 m | 3.28 m x 2.62 m |
| Second Level | Bathroom | 2.54 m | 1.52 m | 2.54 m x 1.52 m |
| Basement | Bathroom | 2.72 m | 1.65 m | 2.72 m x 1.65 m |
| Basement | Recreational, Games Room | 6.53 m | 3.51 m | 6.53 m x 3.51 m |
| Main Level | Kitchen | 6.45 m | 2.79 m | 6.45 m x 2.79 m |
| Main Level | Living Room | 5.61 m | 2.82 m | 5.61 m x 2.82 m |
| Main Level | Dining Room | 4.14 m | 3.48 m | 4.14 m x 3.48 m |
https://www.realtor.ca/real-estate/28201338/81-odonovan-drive-carleton-place-909-carleton-place
Contact Us
Contact us for more information

Jake Windsor
Salesperson
www.jakewindsor.com/
2148 Carling Ave., Units 5 & 6
Ottawa, Ontario K2A 1H1
(613) 829-1818





