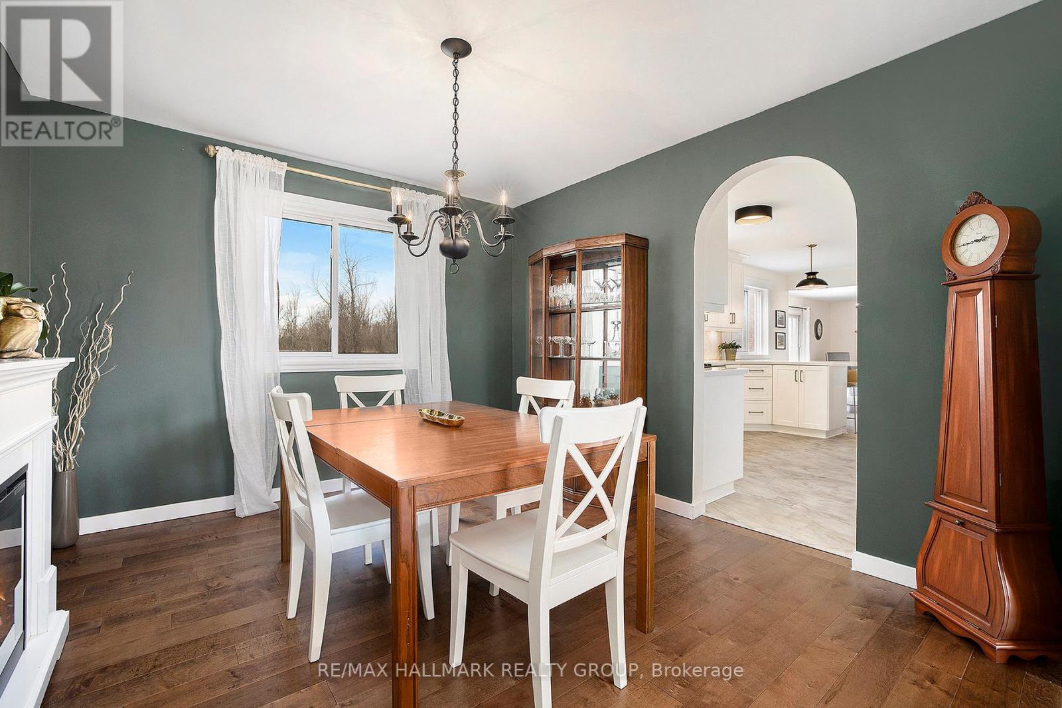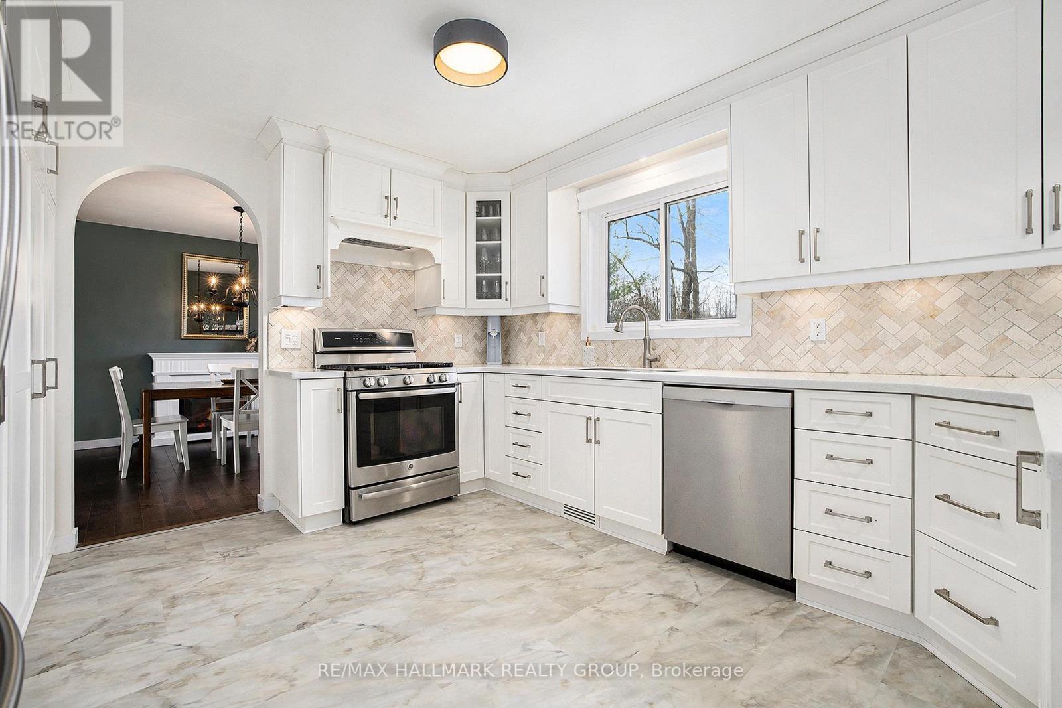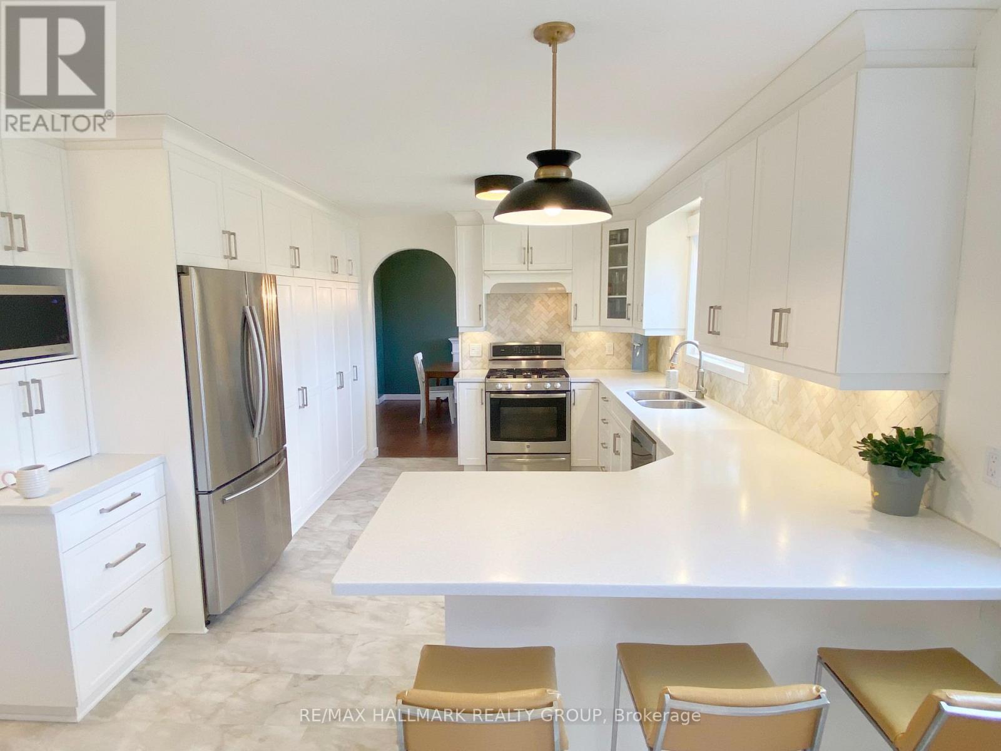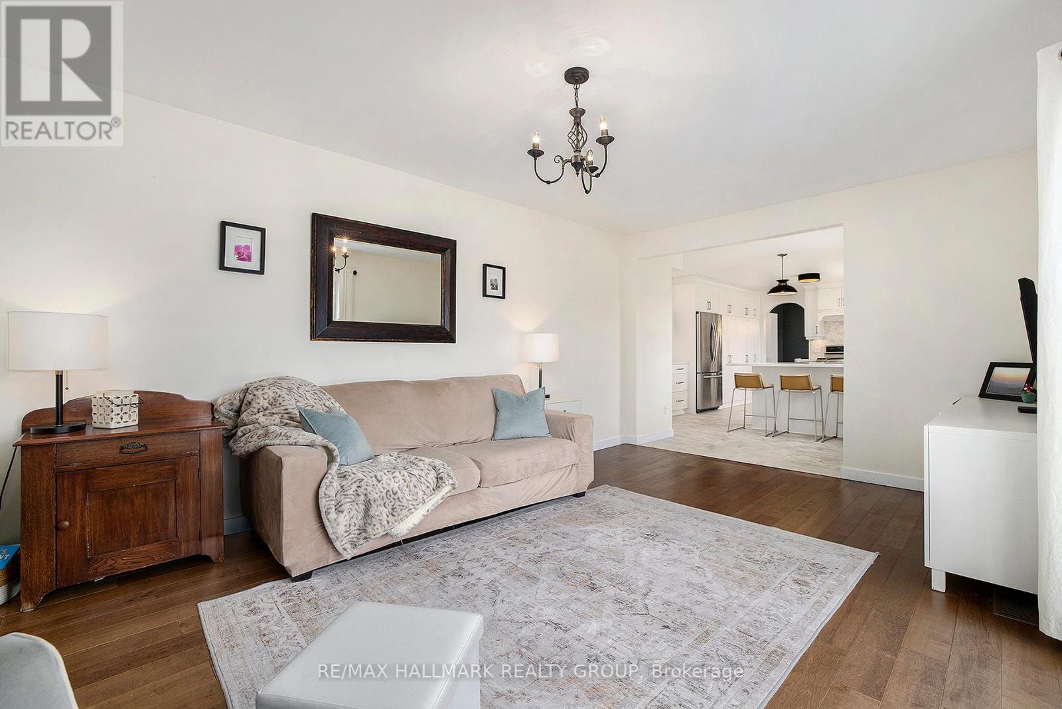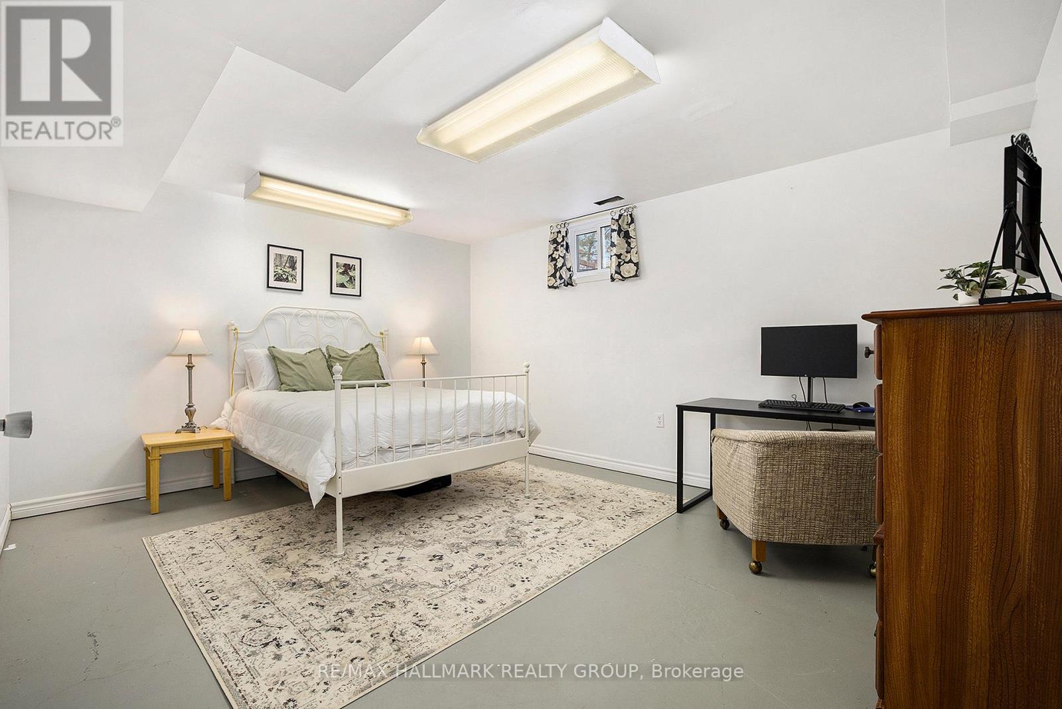8103 Mckendry Drive Ottawa, Ontario K0A 2P0
$819,000
Welcome to your new home! This beautifully updated 3-bedroom, 3-bathroom 2 storey residence is ready for you to move in and enjoy. The home features stunning hardwood, tile, and luxury vinyl flooring throughout. The spacious, sun-filled living and dining rooms provide a peaceful retreat, while the bright white kitchen has been updated with stainless steel appliances, a stylish backsplash, a breakfast bar, and a wall-to-wall pantry for plenty of storage. The inviting family room boasts a gas fireplace, and a patio door leads to the back deck, perfect for outdoor relaxation. The primary bedroom offers a walk-in closet and a luxurious 5-piece ensuite bathroom, complete with dual sinks, a soaker tub, and a shower. Two additional spacious bedrooms and a fully updated bathroom complete the second floor. The semi-finished basement features a large recreation room, a den, a gym, and cold storage, providing plenty of extra space for your family's needs. For added convenience, there is main-floor laundry and an attached two-car garage with indoor access, plus parking for four more vehicles in the driveway. Situated on nearly a half-acre lot, this home backs onto green space and is surrounded by mature trees, offering a peaceful, private setting. Located in the sought-after Metcalfe community, you'll enjoy easy access to charming shops, restaurants, recreation, and a welcoming community atmosphere. (id:19720)
Property Details
| MLS® Number | X12070004 |
| Property Type | Single Family |
| Community Name | 1602 - Metcalfe |
| Features | Irregular Lot Size, Carpet Free |
| Parking Space Total | 6 |
| Structure | Deck, Porch, Shed |
Building
| Bathroom Total | 3 |
| Bedrooms Above Ground | 3 |
| Bedrooms Total | 3 |
| Age | 31 To 50 Years |
| Amenities | Fireplace(s) |
| Appliances | Garage Door Opener Remote(s), Water Heater, Water Treatment, Dishwasher, Dryer, Garage Door Opener, Hood Fan, Play Structure, Stove, Washer, Refrigerator |
| Basement Development | Partially Finished |
| Basement Type | Full (partially Finished) |
| Construction Style Attachment | Detached |
| Cooling Type | Central Air Conditioning |
| Exterior Finish | Brick, Vinyl Siding |
| Fire Protection | Smoke Detectors |
| Fireplace Present | Yes |
| Fireplace Total | 1 |
| Foundation Type | Poured Concrete |
| Half Bath Total | 1 |
| Heating Fuel | Natural Gas |
| Heating Type | Forced Air |
| Stories Total | 2 |
| Size Interior | 1,500 - 2,000 Ft2 |
| Type | House |
| Utility Water | Dug Well |
Parking
| Attached Garage | |
| Garage |
Land
| Acreage | No |
| Sewer | Septic System |
| Size Depth | 172 Ft |
| Size Frontage | 119 Ft ,10 In |
| Size Irregular | 119.9 X 172 Ft |
| Size Total Text | 119.9 X 172 Ft|1/2 - 1.99 Acres |
| Zoning Description | Residential V1l |
Rooms
| Level | Type | Length | Width | Dimensions |
|---|---|---|---|---|
| Second Level | Bedroom | 3.778 m | 3.213 m | 3.778 m x 3.213 m |
| Second Level | Bathroom | 3.043 m | 2.443 m | 3.043 m x 2.443 m |
| Second Level | Primary Bedroom | 4.404 m | 3.332 m | 4.404 m x 3.332 m |
| Second Level | Bathroom | 3.551 m | 3.332 m | 3.551 m x 3.332 m |
| Second Level | Bedroom | 3.669 m | 3.206 m | 3.669 m x 3.206 m |
| Basement | Recreational, Games Room | 8.203 m | 3.686 m | 8.203 m x 3.686 m |
| Basement | Den | 4.551 m | 3.722 m | 4.551 m x 3.722 m |
| Basement | Exercise Room | 5.018 m | 3.048 m | 5.018 m x 3.048 m |
| Basement | Utility Room | 3.657 m | 4.267 m | 3.657 m x 4.267 m |
| Main Level | Foyer | 2.643 m | 1.689 m | 2.643 m x 1.689 m |
| Main Level | Living Room | 3.902 m | 3.428 m | 3.902 m x 3.428 m |
| Main Level | Dining Room | 3.071 m | 3.235 m | 3.071 m x 3.235 m |
| Main Level | Kitchen | 5.365 m | 2.895 m | 5.365 m x 2.895 m |
| Main Level | Family Room | 5.864 m | 3.436 m | 5.864 m x 3.436 m |
| Main Level | Laundry Room | 2.11 m | 1.784 m | 2.11 m x 1.784 m |
| Main Level | Bathroom | 1.533 m | 1.828 m | 1.533 m x 1.828 m |
https://www.realtor.ca/real-estate/28138310/8103-mckendry-drive-ottawa-1602-metcalfe
Contact Us
Contact us for more information
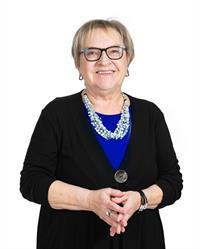
Irene Bilinski
Salesperson
www.irenebilinski.com/
www.facebook.com/IreneBilinskiTeam
twitter.com/ireneyrrealtor
www.linkedin.com/in/irenebilinski/
4366 Innes Road
Ottawa, Ontario K4A 3W3
(613) 590-3000
(613) 590-3050
www.hallmarkottawa.com/








