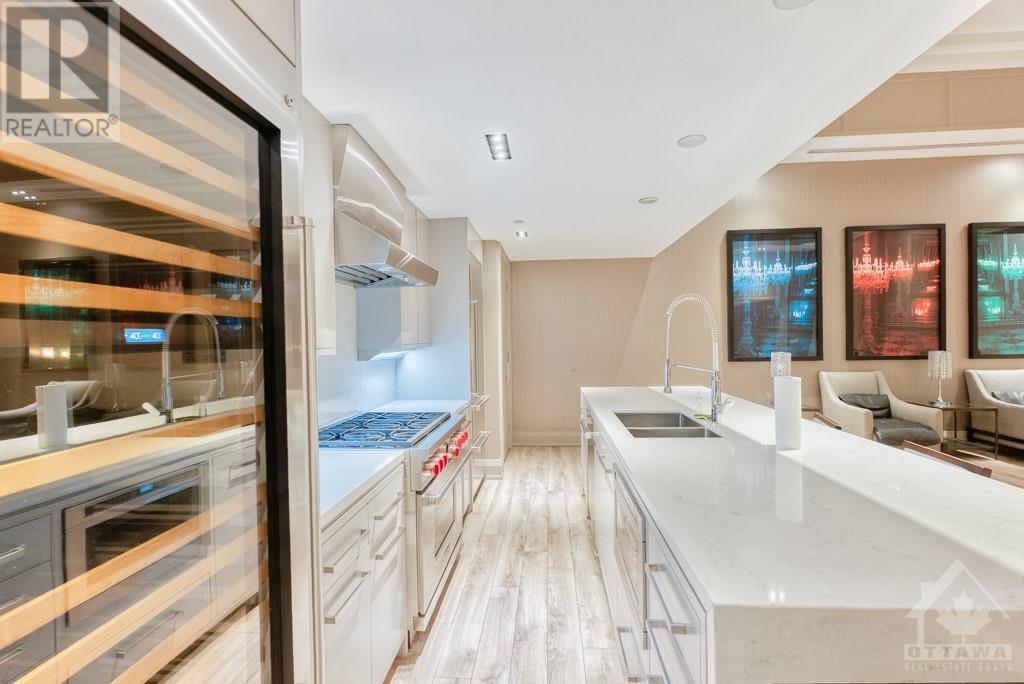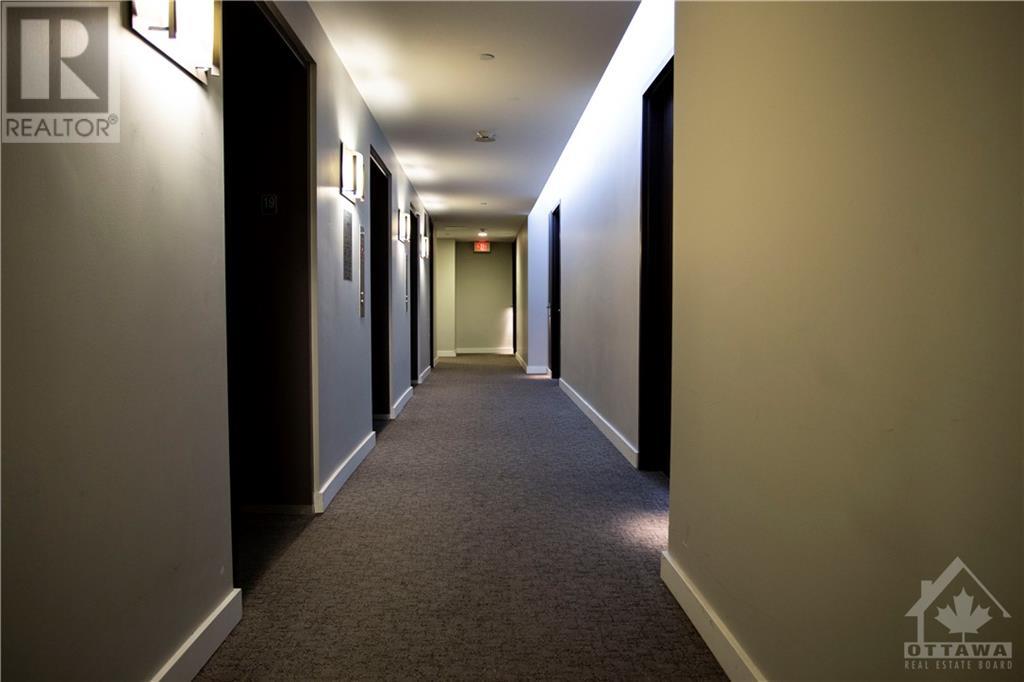811 - 111 Champagne Avenue S Dows Lake - Civic Hospital And Area (4502 - West Centre Town), Ontario K1S 5V3
$2,150 Monthly
Flooring: Tile, Welcome to #811-111 SoHo Champagne, this bright 1 bed, 1 bath unit offers a Great Location, Quality Lifestyle, and Luxurious Environment. Step into the unit's welcoming entranceway with closet and mirror. The open concept kitchen/ dining/ living area featuring floor-to-ceiling windows, hardwood floors throughout. Enjoy the European kitchen with an oversize island, additional storage space, white high glass cabinet finishes, modern built-in appliances, and Quartz counters. Amenities include concierge, party room(1F), Dalton Brown gym (2F), Outdoor Terrace/Hot Tub/BBQ's (3F) and 30-seat Movie theatre (MF). In-unit laundry comes with 1 underground parking spot and a storage locker. Located in pedestrian and bike-friendly Little Italy, steps from LRT, minutes to the Civic Hospital, Dow's Lake, Downtown, and so much more. Tenant is responsible for paying hydro and tenant insurance., Deposit: 4300, Flooring: Hardwood (id:19720)
Property Details
| MLS® Number | X9523504 |
| Property Type | Single Family |
| Neigbourhood | Little Italy |
| Community Name | 4502 - West Centre Town |
| Amenities Near By | Public Transit, Park |
| Community Features | Community Centre |
| Parking Space Total | 1 |
Building
| Bathroom Total | 1 |
| Bedrooms Above Ground | 1 |
| Bedrooms Total | 1 |
| Amenities | Party Room, Security/concierge, Exercise Centre |
| Appliances | Dishwasher, Dryer, Hood Fan, Microwave, Oven, Refrigerator, Stove, Washer |
| Cooling Type | Central Air Conditioning |
| Exterior Finish | Concrete |
| Heating Fuel | Natural Gas |
| Heating Type | Heat Pump |
| Type | Apartment |
| Utility Water | Municipal Water |
Parking
| Underground |
Land
| Acreage | No |
| Land Amenities | Public Transit, Park |
| Zoning Description | Residential |
Rooms
| Level | Type | Length | Width | Dimensions |
|---|---|---|---|---|
| Main Level | Living Room | 6.75 m | 3.68 m | 6.75 m x 3.68 m |
| Main Level | Bedroom | 3.12 m | 2.89 m | 3.12 m x 2.89 m |
| Main Level | Bathroom | Measurements not available |
Interested?
Contact us for more information

Vivian Lin
Broker
www.vivianlin.com/

1530stittsville Main St,bx1024
Ottawa, Ontario K2S 1B2
(613) 686-6336

Yanping Mai
Broker

1530stittsville Main St,bx1024
Ottawa, Ontario K2S 1B2
(613) 686-6336

































