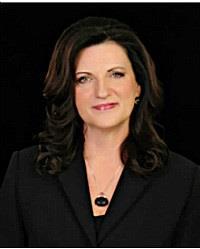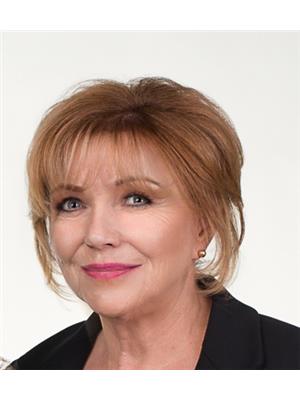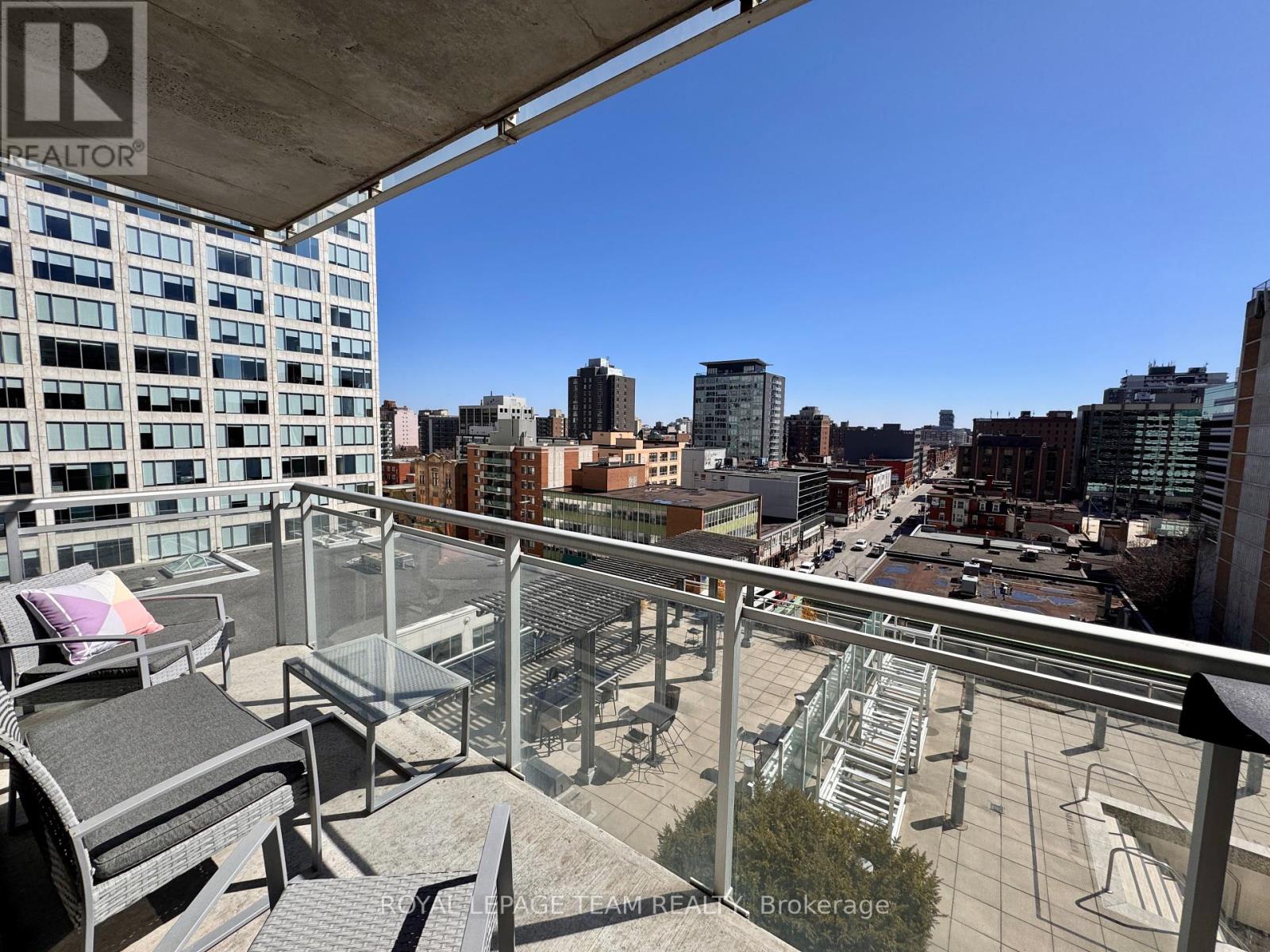811 - 324 Laurier Avenue W Ottawa, Ontario K1N 6P6
$434,900Maintenance, Water, Insurance, Heat, Common Area Maintenance
$468.83 Monthly
Maintenance, Water, Insurance, Heat, Common Area Maintenance
$468.83 MonthlyStep into sophistication with this stunning 1-bedroom + den condo in the heart of downtown! Boasting soaring ceilings and an open-concept layout, this bright, south-facing retreat is bathed in natural light and designed for both style and functionality. The kitchen, fully redone in 2021, isa culinary haven featuring abundant cabinetry with a dual-basin sink, custom-designed to maximize storage, a sleek peninsula with seating for three, and thoughtfully planned layout ideal for both cooking and entertaining. From casual meals to hosting friends, this kitchen combines functionality with style in every detail. The primary bedroom is a dream, complete with custom closet organizers in the walk-in closet, while the recently updated spa-like bathroom (2025) exudes contemporary charm. The versatile den offers the perfect flex space ideal for a home office or cozy retreat. Residents enjoy resort-style amenities that elevate everyday living rooftop pool with cabanas, BBQ area, an exercise room, and a party room with a wet bar, 85" TV and pool table. Top-tier security ensures peace of mind with weekday concierge service (7 AM-11 PM),weekend coverage, and overnight security check-ins. Nestled in a well-managed building, this condo is perfect for those who crave luxury, convenience, and the pulse of downtown living. Don't miss your chance to call this urban oasis home! (id:19720)
Property Details
| MLS® Number | X12040263 |
| Property Type | Single Family |
| Community Name | 4102 - Ottawa Centre |
| Community Features | Pet Restrictions |
| Features | Balcony, In Suite Laundry |
| View Type | City View |
Building
| Bathroom Total | 1 |
| Bedrooms Above Ground | 1 |
| Bedrooms Total | 1 |
| Amenities | Party Room, Storage - Locker |
| Appliances | Dishwasher, Dryer, Hood Fan, Microwave, Stove, Washer, Refrigerator |
| Cooling Type | Central Air Conditioning |
| Exterior Finish | Concrete |
| Heating Fuel | Natural Gas |
| Heating Type | Forced Air |
| Size Interior | 600 - 699 Ft2 |
| Type | Apartment |
Parking
| No Garage |
Land
| Acreage | No |
| Zoning Description | Residential |
Rooms
| Level | Type | Length | Width | Dimensions |
|---|---|---|---|---|
| Main Level | Kitchen | 3.53 m | 3.048 m | 3.53 m x 3.048 m |
| Main Level | Den | 2.74 m | 1.981 m | 2.74 m x 1.981 m |
| Main Level | Bedroom | 3.048 m | 2.743 m | 3.048 m x 2.743 m |
| Main Level | Living Room | 3.76 m | 3.1 m | 3.76 m x 3.1 m |
https://www.realtor.ca/real-estate/28070662/811-324-laurier-avenue-w-ottawa-4102-ottawa-centre
Contact Us
Contact us for more information

Debbie Bravar
Salesperson
www.debbiebravar.ca/
5536 Manotick Main St
Manotick, Ontario K4M 1A7
(613) 692-3567
(613) 209-7226
www.teamrealty.ca/

Margaret Rose
Salesperson
www.margaretrose.ca/
5536 Manotick Main St
Manotick, Ontario K4M 1A7
(613) 692-3567
(613) 209-7226
www.teamrealty.ca/

































