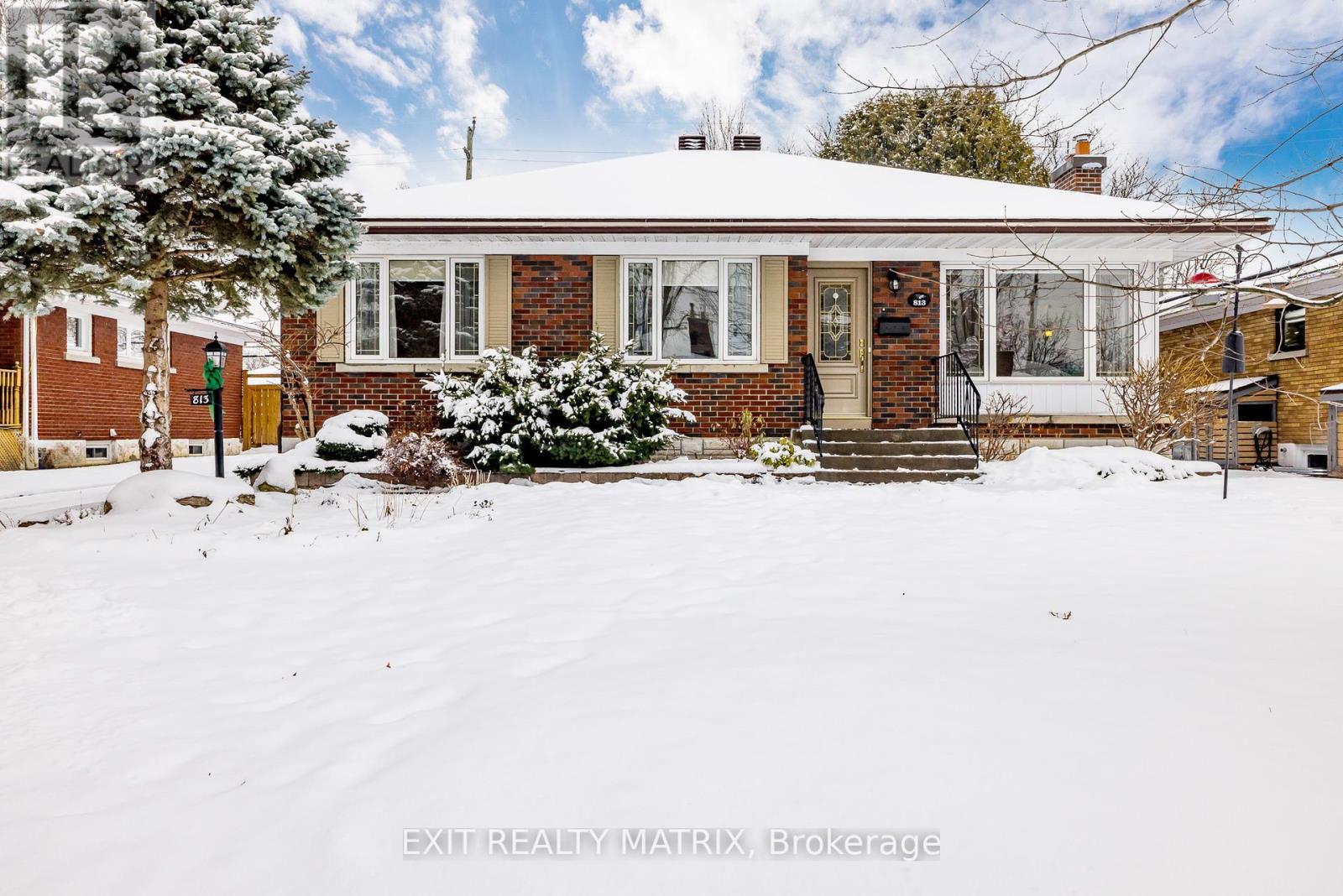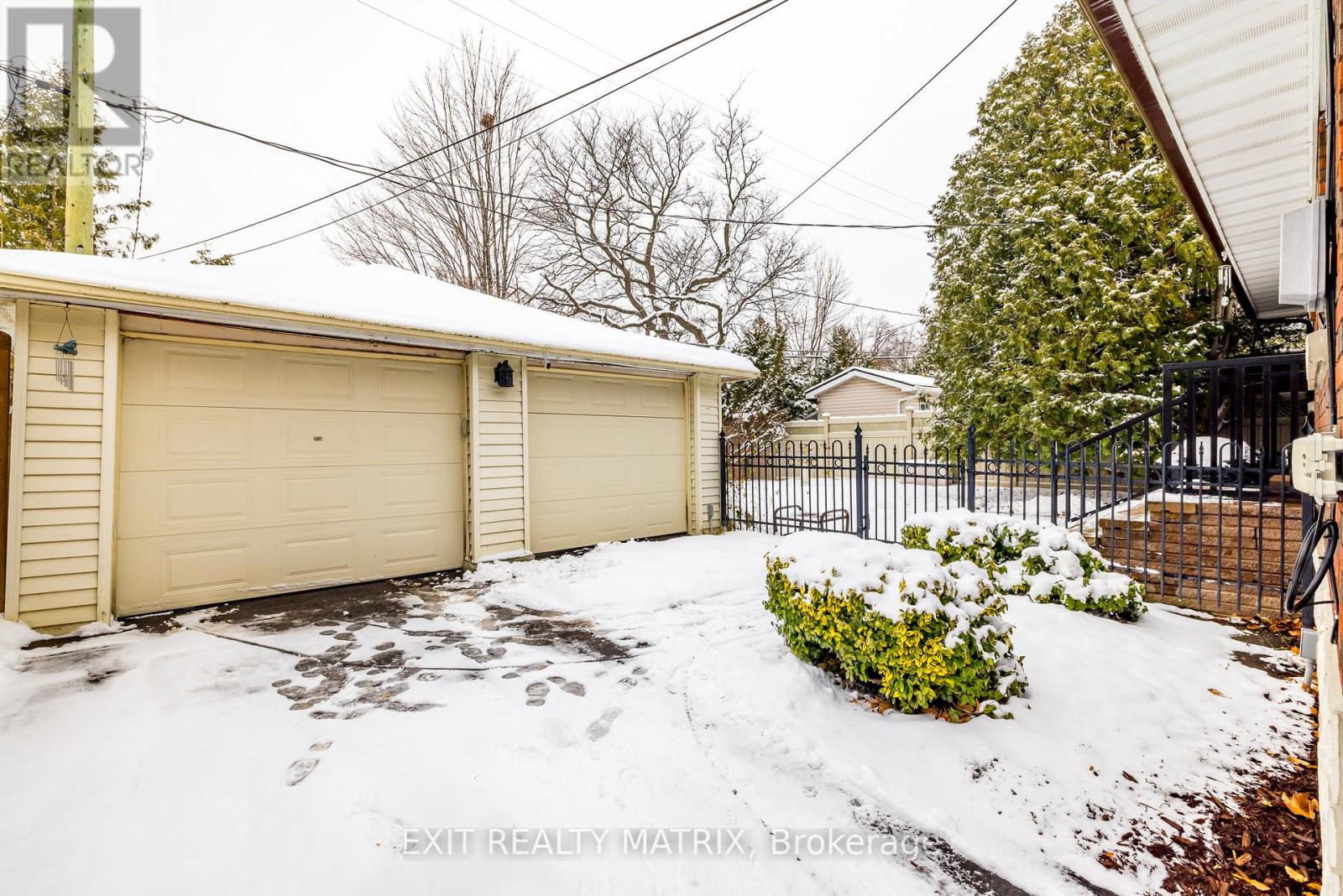813 Weston Drive Ottawa, Ontario K1G 1W1
$795,000
Welcome to 813 Weston Drive where comfort, style, and convenience come together in a home full of possibilities! Flooded with natural light through large picture windows fitted with custom blinds, this cozy bungalow is ideal for first-time buyers or retirees looking to downsize without compromising on lifestyle.Set in a quiet, family-friendly neighbourhood, this home offers the charm of original hardwood floors in the living and dining areas, paired with new plush carpeting featuring high-durability under-padding throughout the rest of the home. The recently renovated upstairs bathroom and freshly updated doors add a modern touch to the classic design.The fully finished basement with a separate entrance presents an excellent opportunity for a secondary suite, perfect for generating income or hosting guests. Outside, the private backyard is a relaxing oasis with durable PVC fencing and a double detached garage with an automatic door opener.Freshly painted with stunning curb appeal, this home is conveniently located near bilingual schools, parks, shopping, a hospital, and public transit. This versatile home is ready to welcome its next chapter, your chapter. Come see why 813 Weston Drive could be your perfect fit! 24 HR Irrevocable on all offers. (id:19720)
Property Details
| MLS® Number | X11883693 |
| Property Type | Single Family |
| Community Name | 3702 - Elmvale Acres |
| Amenities Near By | Public Transit, Hospital, Park, Schools |
| Equipment Type | Water Heater |
| Features | Lane |
| Parking Space Total | 5 |
| Rental Equipment Type | Water Heater |
| Structure | Patio(s) |
Building
| Bathroom Total | 2 |
| Bedrooms Above Ground | 3 |
| Bedrooms Total | 3 |
| Amenities | Fireplace(s) |
| Appliances | Dishwasher, Dryer, Garage Door Opener, Refrigerator, Washer |
| Architectural Style | Bungalow |
| Basement Development | Finished |
| Basement Type | Full (finished) |
| Construction Style Attachment | Detached |
| Cooling Type | Central Air Conditioning |
| Exterior Finish | Brick |
| Fire Protection | Smoke Detectors |
| Fireplace Present | Yes |
| Fireplace Total | 1 |
| Fireplace Type | Insert |
| Flooring Type | Hardwood, Vinyl |
| Foundation Type | Poured Concrete |
| Half Bath Total | 1 |
| Heating Fuel | Natural Gas |
| Heating Type | Forced Air |
| Stories Total | 1 |
| Type | House |
| Utility Water | Municipal Water |
Parking
| Detached Garage |
Land
| Acreage | No |
| Fence Type | Fenced Yard |
| Land Amenities | Public Transit, Hospital, Park, Schools |
| Landscape Features | Landscaped |
| Sewer | Sanitary Sewer |
| Size Depth | 100 Ft |
| Size Frontage | 53 Ft |
| Size Irregular | 53 X 100 Ft |
| Size Total Text | 53 X 100 Ft|under 1/2 Acre |
| Zoning Description | R10 |
Rooms
| Level | Type | Length | Width | Dimensions |
|---|---|---|---|---|
| Basement | Laundry Room | 3.4 m | 3.5 m | 3.4 m x 3.5 m |
| Basement | Utility Room | 5.3 m | 2.4 m | 5.3 m x 2.4 m |
| Basement | Recreational, Games Room | 3.4 m | 6.3 m | 3.4 m x 6.3 m |
| Basement | Recreational, Games Room | 3.2 m | 3.6 m | 3.2 m x 3.6 m |
| Basement | Bathroom | 1.9 m | 1.6 m | 1.9 m x 1.6 m |
| Main Level | Living Room | 5.2 m | 3.6 m | 5.2 m x 3.6 m |
| Main Level | Dining Room | 3.9 m | 3 m | 3.9 m x 3 m |
| Main Level | Kitchen | 3.9 m | 3 m | 3.9 m x 3 m |
| Main Level | Bedroom | 3.9 m | 2.5 m | 3.9 m x 2.5 m |
| Main Level | Bedroom 2 | 2.9 m | 3.3 m | 2.9 m x 3.3 m |
| Main Level | Primary Bedroom | 3.8 m | 3.9 m | 3.8 m x 3.9 m |
| Main Level | Bathroom | 2.6 m | 1.5 m | 2.6 m x 1.5 m |
Utilities
| Cable | Available |
| Sewer | Installed |
https://www.realtor.ca/real-estate/27717936/813-weston-drive-ottawa-3702-elmvale-acres
Interested?
Contact us for more information
Tatiana Barr
Salesperson
785 Notre Dame St, Po Box 1345
Embrun, Ontario K0A 1W0
(613) 443-4300
(613) 443-5743






































