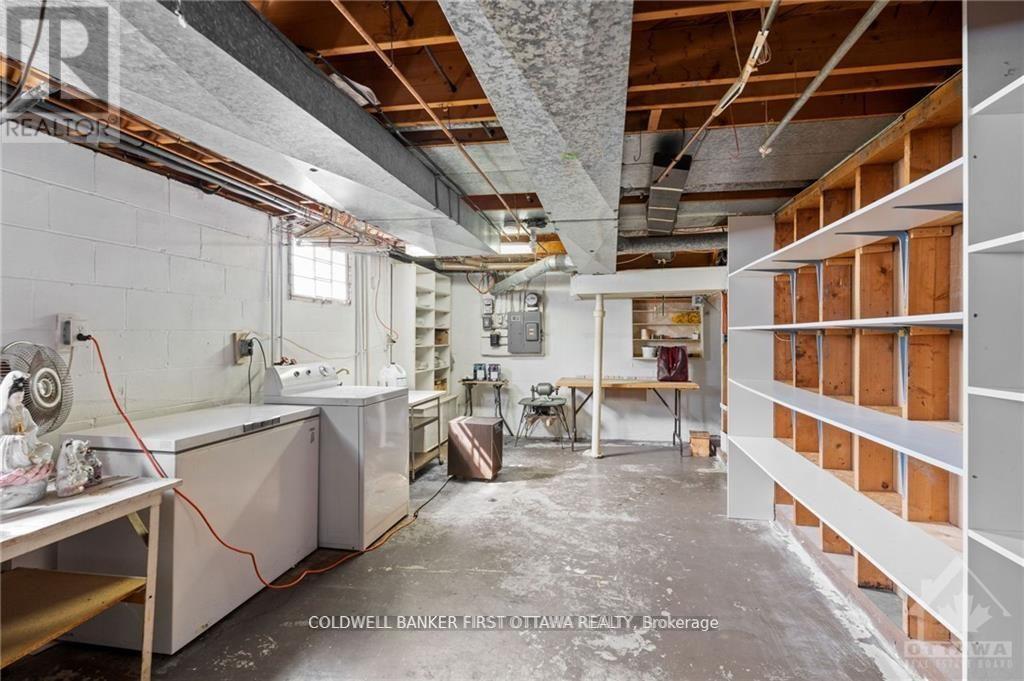814 Baseline Road Ottawa, Ontario K2C 0A3
$568,000
Flooring: Tile, Flooring: Vinyl, Flooring: Laminate, Perfect for investors and first-time home buyers is this turn-key, nicely updated semi-detached. This is an exceptional opportunity to own a property in a highly sought-after, centrally located neighbourhood. Facing experimenatl farm, this incredibly sunlit filled home will not disappoint. Located minutes to Carleton University, Algonquin College, and the Merivale strip, this 3 bedroom, 2 bathroom has a gorgeous floorplan with generously sized bedrooms. The bright and spacious living and dining rooms offer a welcoming ambiance, while the efficient kitchen, overlooking a fenced backyard, provides ample space for gardening or lounging outside with friends and famiy. The main floor also includes a convenient powder room and a separate side entrance to both the main level and the basement. The lower level offers a large recreation room, as well as laundry, utility, and storage areas. (id:19720)
Property Details
| MLS® Number | X11919291 |
| Property Type | Single Family |
| Community Name | 7201 - City View/Skyline/Fisher Heights/Parkwood Hills |
| Parking Space Total | 2 |
Building
| Bathroom Total | 2 |
| Bedrooms Above Ground | 3 |
| Bedrooms Total | 3 |
| Basement Development | Finished |
| Basement Type | Full (finished) |
| Construction Style Attachment | Semi-detached |
| Cooling Type | Central Air Conditioning |
| Exterior Finish | Brick |
| Fireplace Present | Yes |
| Foundation Type | Block |
| Heating Fuel | Natural Gas |
| Heating Type | Forced Air |
| Stories Total | 2 |
| Type | House |
| Utility Water | Municipal Water |
Land
| Acreage | No |
| Sewer | Sanitary Sewer |
| Size Depth | 103 Ft |
| Size Frontage | 35 Ft |
| Size Irregular | 35.07 X 103 Ft |
| Size Total Text | 35.07 X 103 Ft |
Rooms
| Level | Type | Length | Width | Dimensions |
|---|---|---|---|---|
| Second Level | Bedroom | 3.35 m | 3.96 m | 3.35 m x 3.96 m |
| Second Level | Bedroom | 3.17 m | 2.23 m | 3.17 m x 2.23 m |
| Second Level | Bedroom | 4.36 m | 3.35 m | 4.36 m x 3.35 m |
| Second Level | Bathroom | Measurements not available | ||
| Basement | Recreational, Games Room | 6.24 m | 2.94 m | 6.24 m x 2.94 m |
| Main Level | Kitchen | 3.04 m | 3.04 m | 3.04 m x 3.04 m |
| Main Level | Dining Room | 2.87 m | 3.17 m | 2.87 m x 3.17 m |
| Main Level | Living Room | 3.45 m | 3.96 m | 3.45 m x 3.96 m |
| Main Level | Bathroom | Measurements not available |
Interested?
Contact us for more information

Raymond Chin
Salesperson
www.raymondchin.ca/
www.facebook.com/raymond.chin.realtor

1749 Woodward Drive
Ottawa, Ontario K2C 0P9
(613) 728-2664
(613) 728-0548

































